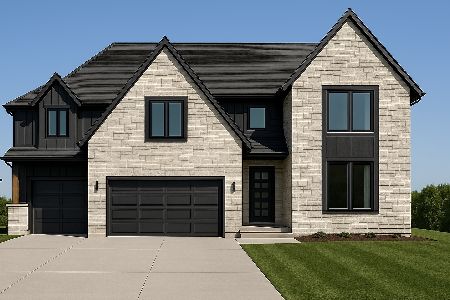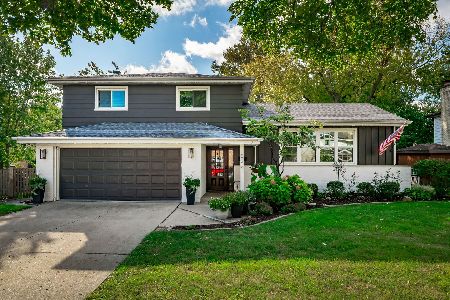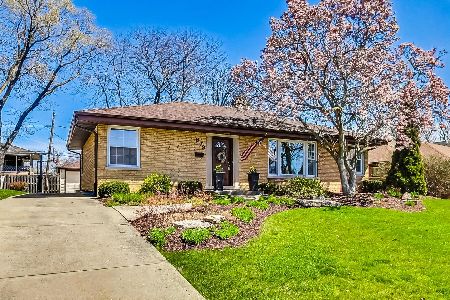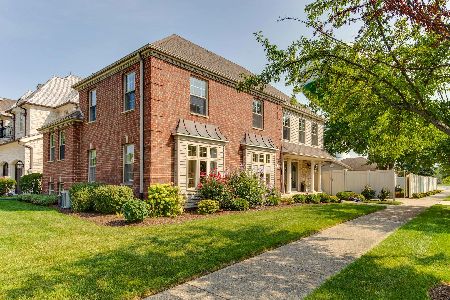344 Van Buren Street, Elmhurst, Illinois 60126
$500,000
|
Sold
|
|
| Status: | Closed |
| Sqft: | 2,210 |
| Cost/Sqft: | $244 |
| Beds: | 3 |
| Baths: | 4 |
| Year Built: | 1962 |
| Property Taxes: | $8,503 |
| Days On Market: | 2641 |
| Lot Size: | 0,21 |
Description
Beautifully updated 4 bedroom, 3.5 bath large brick ranch. Bigger than it looks! Great space for the money! Close to Butterfield Park with tennis courts, baseball & soccer fields, & playground. Paver sidewalks with attractive flower beds & night lighting. Hardwood floors throughout main floor & wood laminate floors throughout bsmnt. Bright, generous living room & separate formal dining room. Spacious kitchen incl white cabinets, new stainless steel appliances, island, ceramic tile floor, & breakfast room leading to sunny family room overlooking covered porch & beautiful fenced yard. First floor also features large master bedroom with updated bath, full bath & 2 additional bedrooms. Full sized english basement includes large rec room, play area, bedroom, office, den, full bath, powder room, laundry room with new large capacity washer & dryer & utility rm. Recent roof, new furnace & air cond, extra height & depth in att 2 car garage & cement driveway. Close to shopping, schools & park.
Property Specifics
| Single Family | |
| — | |
| Ranch | |
| 1962 | |
| Full,English | |
| — | |
| No | |
| 0.21 |
| Du Page | |
| — | |
| 0 / Not Applicable | |
| None | |
| Lake Michigan | |
| Public Sewer, Sewer-Storm | |
| 10123427 | |
| 0613204010 |
Nearby Schools
| NAME: | DISTRICT: | DISTANCE: | |
|---|---|---|---|
|
Grade School
Jefferson Elementary School |
205 | — | |
|
Middle School
Bryan Middle School |
205 | Not in DB | |
|
High School
York Community High School |
205 | Not in DB | |
Property History
| DATE: | EVENT: | PRICE: | SOURCE: |
|---|---|---|---|
| 22 Jan, 2019 | Sold | $500,000 | MRED MLS |
| 15 Dec, 2018 | Under contract | $539,000 | MRED MLS |
| 27 Oct, 2018 | Listed for sale | $539,000 | MRED MLS |
Room Specifics
Total Bedrooms: 4
Bedrooms Above Ground: 3
Bedrooms Below Ground: 1
Dimensions: —
Floor Type: Hardwood
Dimensions: —
Floor Type: Hardwood
Dimensions: —
Floor Type: Wood Laminate
Full Bathrooms: 4
Bathroom Amenities: Double Sink
Bathroom in Basement: 1
Rooms: Den,Office,Recreation Room,Foyer,Play Room,Utility Room-Lower Level
Basement Description: Finished,Exterior Access
Other Specifics
| 2 | |
| Concrete Perimeter | |
| Concrete | |
| Porch, Storms/Screens | |
| Fenced Yard | |
| 50 X 183 | |
| Unfinished | |
| Full | |
| Hardwood Floors, Wood Laminate Floors, First Floor Bedroom, First Floor Full Bath | |
| Range, Microwave, Dishwasher, Refrigerator, Washer, Dryer, Disposal, Stainless Steel Appliance(s) | |
| Not in DB | |
| Tennis Courts, Sidewalks, Street Lights, Street Paved | |
| — | |
| — | |
| — |
Tax History
| Year | Property Taxes |
|---|---|
| 2019 | $8,503 |
Contact Agent
Nearby Similar Homes
Nearby Sold Comparables
Contact Agent
Listing Provided By
Coldwell Banker Residential











