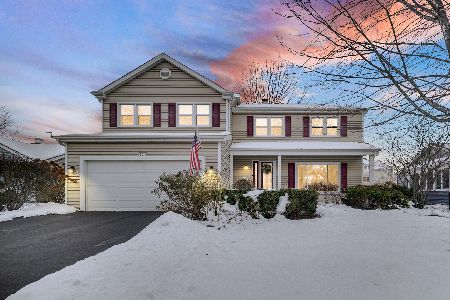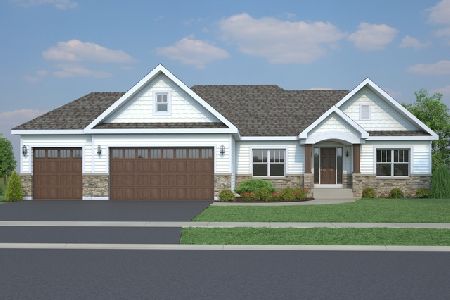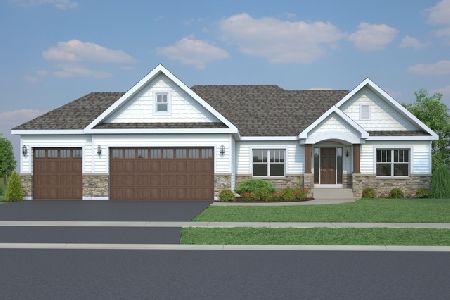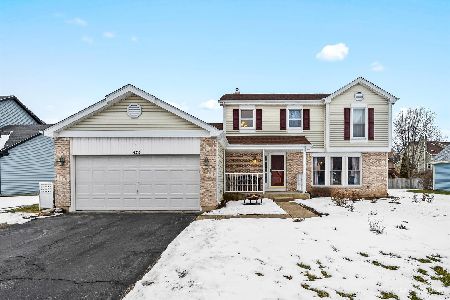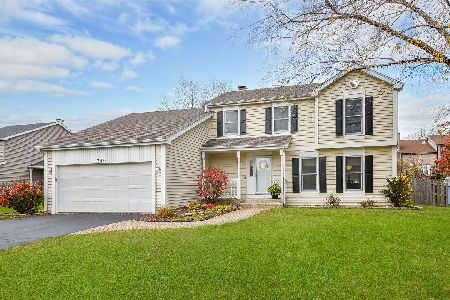344 Wildwood Drive, North Aurora, Illinois 60542
$252,000
|
Sold
|
|
| Status: | Closed |
| Sqft: | 1,861 |
| Cost/Sqft: | $135 |
| Beds: | 3 |
| Baths: | 3 |
| Year Built: | 1994 |
| Property Taxes: | $6,242 |
| Days On Market: | 3561 |
| Lot Size: | 0,24 |
Description
Welcome to this lovingly maintained 3 bedroom 2 1/2 bath home with finished basement. Features hardwood floors throughout first and second floors. Completely updated master bath with dual vanities and soaking tub. Custom kitchen with gorgeous cabinetry, granite counters and high end stainless steel appliances. Spacious family room features vaulted ceiling and is adjacent to kitchen and breakfast area- perfect for entertaining. Neutral paint and white trim throughout. Beautiful outdoor living space with fence, deck, shed for extra storage and playset. Convenient to I-88, shopping and schools, this home is a 10+!
Property Specifics
| Single Family | |
| — | |
| — | |
| 1994 | |
| Partial | |
| CEDAR III | |
| No | |
| 0.24 |
| Kane | |
| Timber Oaks | |
| 0 / Not Applicable | |
| None | |
| Lake Michigan | |
| Public Sewer | |
| 09197809 | |
| 1233330017 |
Nearby Schools
| NAME: | DISTRICT: | DISTANCE: | |
|---|---|---|---|
|
Grade School
Goodwin Elementary School |
129 | — | |
|
Middle School
Jewel Middle School |
129 | Not in DB | |
|
High School
West Aurora High School |
129 | Not in DB | |
Property History
| DATE: | EVENT: | PRICE: | SOURCE: |
|---|---|---|---|
| 6 Apr, 2012 | Sold | $230,000 | MRED MLS |
| 20 Feb, 2012 | Under contract | $235,000 | MRED MLS |
| 14 Feb, 2012 | Listed for sale | $235,000 | MRED MLS |
| 10 Jun, 2016 | Sold | $252,000 | MRED MLS |
| 18 Apr, 2016 | Under contract | $252,000 | MRED MLS |
| 17 Apr, 2016 | Listed for sale | $252,000 | MRED MLS |
| 26 Mar, 2021 | Sold | $290,000 | MRED MLS |
| 5 Feb, 2021 | Under contract | $290,000 | MRED MLS |
| 26 Jan, 2021 | Listed for sale | $290,000 | MRED MLS |
Room Specifics
Total Bedrooms: 3
Bedrooms Above Ground: 3
Bedrooms Below Ground: 0
Dimensions: —
Floor Type: Hardwood
Dimensions: —
Floor Type: Hardwood
Full Bathrooms: 3
Bathroom Amenities: Double Sink,Soaking Tub
Bathroom in Basement: 0
Rooms: Breakfast Room,Recreation Room
Basement Description: Finished,Crawl
Other Specifics
| 2 | |
| Concrete Perimeter | |
| Asphalt | |
| Deck | |
| Fenced Yard | |
| 10644 | |
| — | |
| Full | |
| Vaulted/Cathedral Ceilings, Hardwood Floors, First Floor Full Bath | |
| Range, Microwave, Dishwasher, Refrigerator, Washer, Dryer, Disposal, Stainless Steel Appliance(s) | |
| Not in DB | |
| Sidewalks, Street Lights, Street Paved | |
| — | |
| — | |
| — |
Tax History
| Year | Property Taxes |
|---|---|
| 2012 | $5,605 |
| 2016 | $6,242 |
| 2021 | $6,948 |
Contact Agent
Nearby Similar Homes
Nearby Sold Comparables
Contact Agent
Listing Provided By
john greene, Realtor

