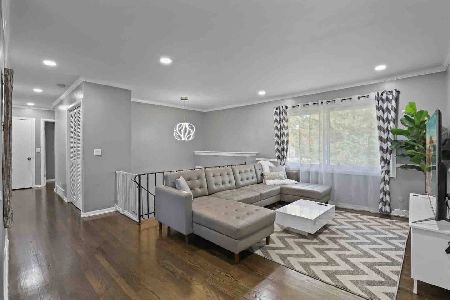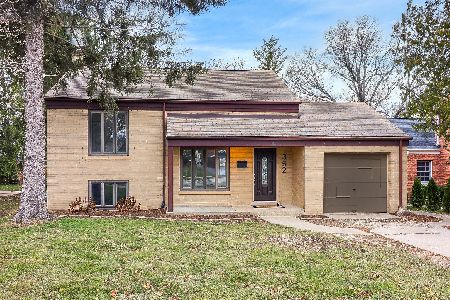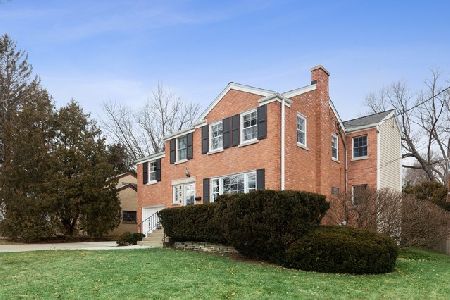344 Windsor Avenue, Glen Ellyn, Illinois 60137
$870,000
|
Sold
|
|
| Status: | Closed |
| Sqft: | 3,336 |
| Cost/Sqft: | $257 |
| Beds: | 4 |
| Baths: | 4 |
| Year Built: | 2017 |
| Property Taxes: | $6,318 |
| Days On Market: | 3066 |
| Lot Size: | 0,26 |
Description
Stunning New Energy Efficient Construction!! Ideal location close to downtown, train, quality schools & more. Open first floor plan features 9' ceilings, hardwood floors & crown molding throughout. Beautiful gourmet kitchen includes custom white cabinetry, quartz countertops, huge seating island w/ second sink, SS appliances, generous pantry & large breakfast nook. Butlers pantry w/ wine center offers more storage and direct access to formal dining room. Spacious family room w/ wood burning fireplace, private study w/ coffer ceiling, large laundry and mud rooms complete the first floor. Elegant open staircase leads to four huge bedrooms, all with private bath access & walk-in closets. Gorgeous master suite includes volume tray ceiling, spa-like bathroom & three walk-in closets. Cozy sitting room feels like your own private tree house! Charming front porch overlooks quiet street within gently rolling neighborhood. Don't miss this opportunity in the heart of beautiful Glen Ellyn!!
Property Specifics
| Single Family | |
| — | |
| — | |
| 2017 | |
| Full | |
| — | |
| No | |
| 0.26 |
| Du Page | |
| — | |
| 0 / Not Applicable | |
| None | |
| Public | |
| Public Sewer | |
| 09715639 | |
| 0515204020 |
Nearby Schools
| NAME: | DISTRICT: | DISTANCE: | |
|---|---|---|---|
|
Grade School
Lincoln Elementary School |
41 | — | |
|
Middle School
Hadley Junior High School |
41 | Not in DB | |
|
High School
Glenbard West High School |
87 | Not in DB | |
Property History
| DATE: | EVENT: | PRICE: | SOURCE: |
|---|---|---|---|
| 2 May, 2018 | Sold | $870,000 | MRED MLS |
| 5 Mar, 2018 | Under contract | $859,000 | MRED MLS |
| 12 Sep, 2017 | Listed for sale | $859,000 | MRED MLS |
Room Specifics
Total Bedrooms: 4
Bedrooms Above Ground: 4
Bedrooms Below Ground: 0
Dimensions: —
Floor Type: Carpet
Dimensions: —
Floor Type: Carpet
Dimensions: —
Floor Type: —
Full Bathrooms: 4
Bathroom Amenities: Separate Shower,Double Sink,Soaking Tub
Bathroom in Basement: 0
Rooms: Breakfast Room,Mud Room,Sitting Room,Study
Basement Description: Unfinished,Bathroom Rough-In
Other Specifics
| 2 | |
| Concrete Perimeter | |
| Concrete | |
| Patio, Porch | |
| — | |
| 51 X 173 X 82 X 166 | |
| — | |
| Full | |
| Hardwood Floors, First Floor Laundry, First Floor Full Bath | |
| Double Oven, Microwave, Dishwasher, Refrigerator, Disposal, Stainless Steel Appliance(s), Wine Refrigerator, Cooktop | |
| Not in DB | |
| Sidewalks, Street Paved | |
| — | |
| — | |
| Wood Burning, Attached Fireplace Doors/Screen, Gas Starter |
Tax History
| Year | Property Taxes |
|---|---|
| 2018 | $6,318 |
Contact Agent
Nearby Similar Homes
Nearby Sold Comparables
Contact Agent
Listing Provided By
Keller Williams Premiere Properties









