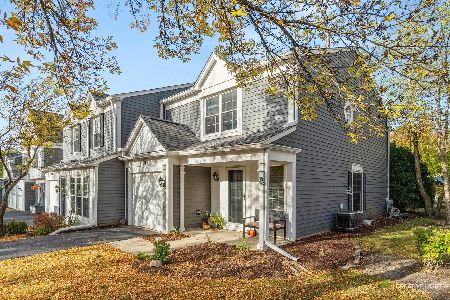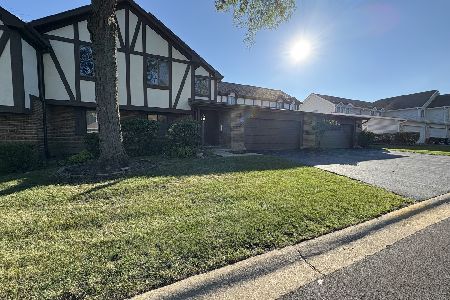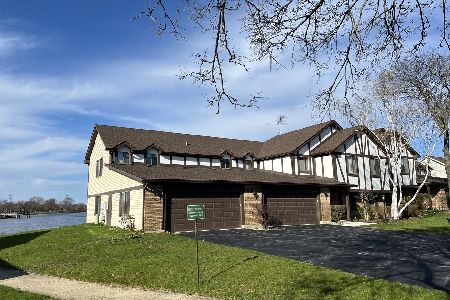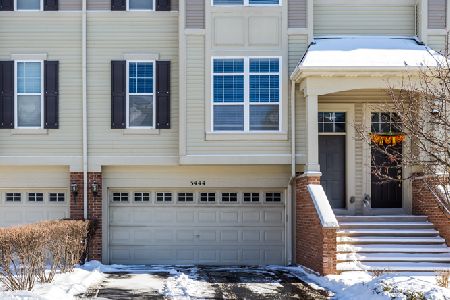3440 Bradbury Circle, Aurora, Illinois 60504
$168,000
|
Sold
|
|
| Status: | Closed |
| Sqft: | 1,864 |
| Cost/Sqft: | $97 |
| Beds: | 3 |
| Baths: | 3 |
| Year Built: | 2007 |
| Property Taxes: | $5,943 |
| Days On Market: | 5312 |
| Lot Size: | 0,00 |
Description
BEAUTIFUL 3 BEDROOM YORKSHIRE SQUARE TOWNHOME IN IMMACULATE CONDITION!!! WOOD BALCONY W/STAIRS OVERLOOKS PROFESSIONALLY LANDSCAPED LAWN & TREES! CHERRY CABINETS! GRANITE COUNTER TOPS! STAINLESS STEEL APPLIANCES! RAISED WHITE PANEL DOORS & TRIM! CUSTOM BLINDS! LUXURY MASTER BATH! OVERSIZED GARAGE W/STORAGE! FINISHED ENGLISH BASEMENT! CLOSE TO I88, RT 59, METRA & SHOPPING! DIST 204 SCHOOLS! SUBJECT TO BANK APPROVAL.
Property Specifics
| Condos/Townhomes | |
| 3 | |
| — | |
| 2007 | |
| English | |
| — | |
| No | |
| — |
| Du Page | |
| Yorkshire Square | |
| 119 / Monthly | |
| Insurance,Exterior Maintenance,Lawn Care,Snow Removal | |
| Public | |
| Public Sewer | |
| 07852727 | |
| 0720209024 |
Property History
| DATE: | EVENT: | PRICE: | SOURCE: |
|---|---|---|---|
| 24 Feb, 2012 | Sold | $168,000 | MRED MLS |
| 3 Aug, 2011 | Under contract | $179,900 | MRED MLS |
| 9 Jul, 2011 | Listed for sale | $179,900 | MRED MLS |
| 20 Apr, 2018 | Under contract | $0 | MRED MLS |
| 6 Mar, 2018 | Listed for sale | $0 | MRED MLS |
| 25 Aug, 2021 | Under contract | $0 | MRED MLS |
| 19 Aug, 2021 | Listed for sale | $0 | MRED MLS |
Room Specifics
Total Bedrooms: 3
Bedrooms Above Ground: 3
Bedrooms Below Ground: 0
Dimensions: —
Floor Type: Carpet
Dimensions: —
Floor Type: Carpet
Full Bathrooms: 3
Bathroom Amenities: Separate Shower,Double Sink
Bathroom in Basement: 0
Rooms: Study
Basement Description: Finished
Other Specifics
| 2 | |
| Concrete Perimeter | |
| Asphalt | |
| — | |
| Corner Lot,Landscaped | |
| COMMON | |
| — | |
| Full | |
| Vaulted/Cathedral Ceilings, Hardwood Floors, Laundry Hook-Up in Unit, Storage | |
| Range, Microwave, Dishwasher, Refrigerator, Disposal | |
| Not in DB | |
| — | |
| — | |
| — | |
| — |
Tax History
| Year | Property Taxes |
|---|---|
| 2012 | $5,943 |
Contact Agent
Nearby Similar Homes
Nearby Sold Comparables
Contact Agent
Listing Provided By
RE/MAX Action










