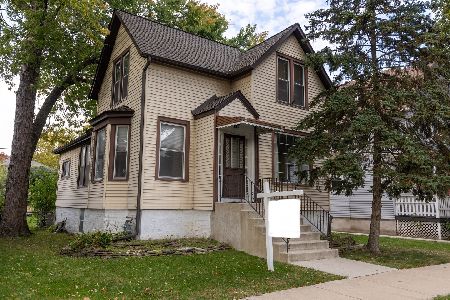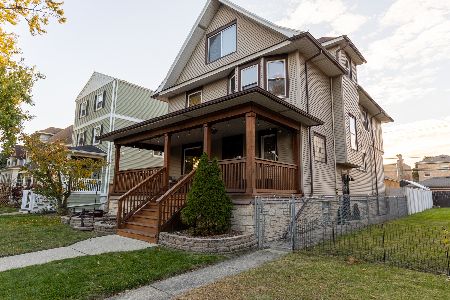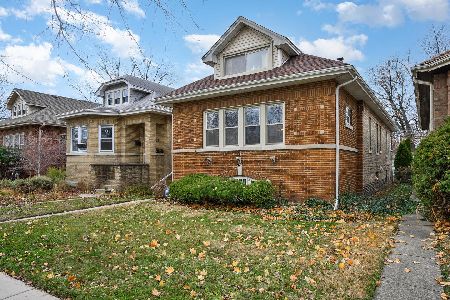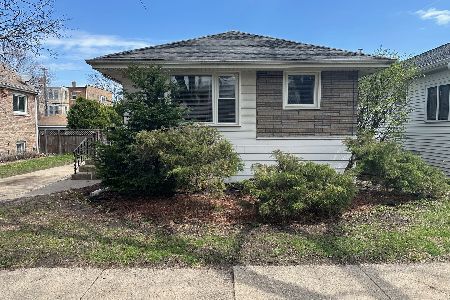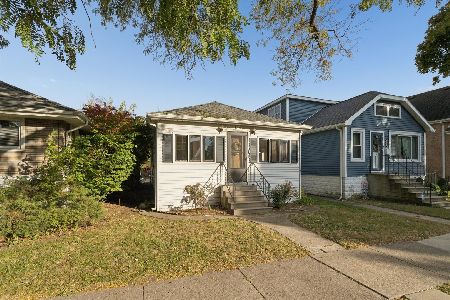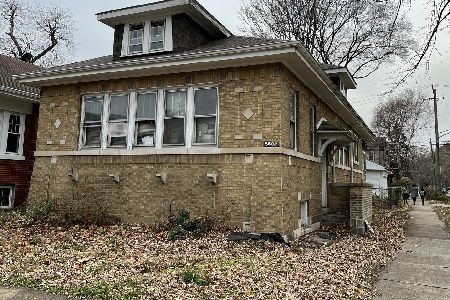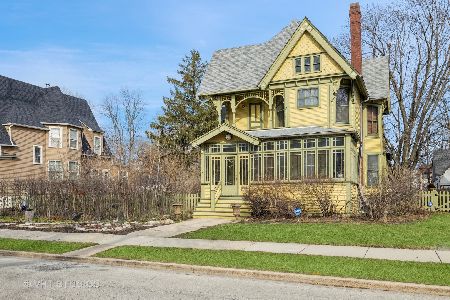3440 Clinton Avenue, Berwyn, Illinois 60402
$352,000
|
Sold
|
|
| Status: | Closed |
| Sqft: | 2,500 |
| Cost/Sqft: | $140 |
| Beds: | 4 |
| Baths: | 2 |
| Year Built: | 1904 |
| Property Taxes: | $9,247 |
| Days On Market: | 1810 |
| Lot Size: | 0,00 |
Description
Huge beautiful 3-Story Victorian located across from Irving School in the sought after Depot District. Welcoming front porch and plenty of room to spread out with three levels of living space. Grand foyer, living and dining space with decorative fireplace. Updated kitchen with new floors and attached mudroom space. First floor has a bedroom/office option. Upstairs is a versatile space with options to use as sitting room, office space or play area. Master bedroom with a walk-in closet + sitting area. Full bath on the first and second floor. Fully finished third floor with access on the back stairs, making this a great opportunity for a home office with need for client access. Spacious backyard with large deck and oversized lot. Don't miss this one! Close to Metra, shopping, and Hospital in the Depot District. All just 11 miles from Chicago.
Property Specifics
| Single Family | |
| — | |
| Victorian | |
| 1904 | |
| Full,Walkout | |
| VICTORIAN | |
| No | |
| — |
| Cook | |
| — | |
| — / Not Applicable | |
| None | |
| Lake Michigan | |
| Public Sewer, Sewer-Storm | |
| 10987046 | |
| 16311320310000 |
Nearby Schools
| NAME: | DISTRICT: | DISTANCE: | |
|---|---|---|---|
|
Grade School
Irving Elementary School |
100 | — | |
|
Middle School
Heritage Middle School |
100 | Not in DB | |
|
High School
J Sterling Morton West High Scho |
201 | Not in DB | |
Property History
| DATE: | EVENT: | PRICE: | SOURCE: |
|---|---|---|---|
| 11 Apr, 2015 | Under contract | $0 | MRED MLS |
| 8 Apr, 2015 | Listed for sale | $0 | MRED MLS |
| 19 Sep, 2018 | Under contract | $0 | MRED MLS |
| 15 Aug, 2018 | Listed for sale | $0 | MRED MLS |
| 31 Mar, 2021 | Sold | $352,000 | MRED MLS |
| 10 Feb, 2021 | Under contract | $350,000 | MRED MLS |
| 4 Feb, 2021 | Listed for sale | $350,000 | MRED MLS |
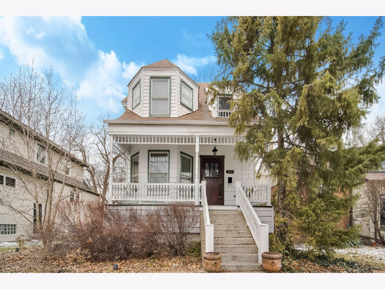
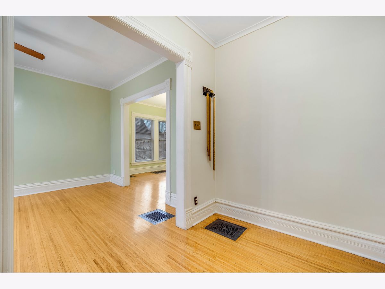
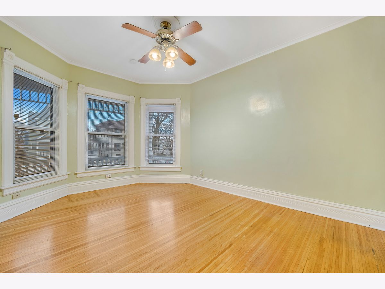
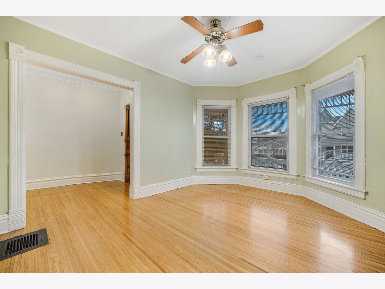
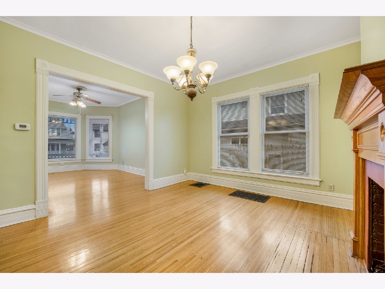
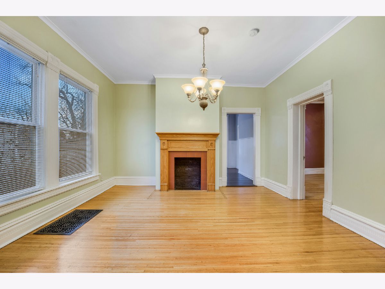
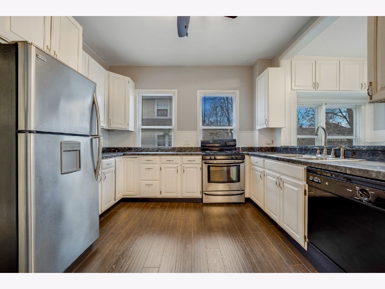
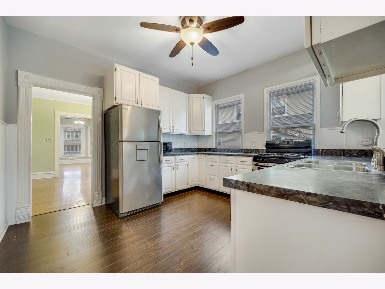
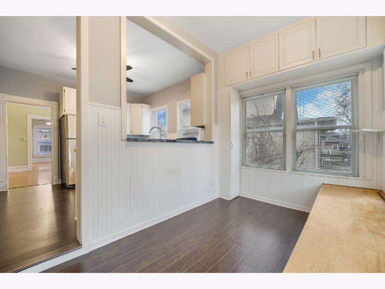
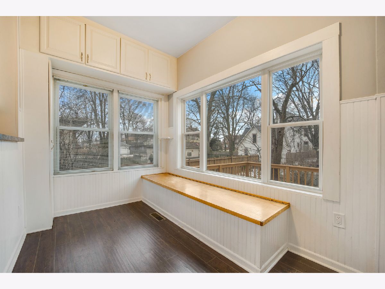
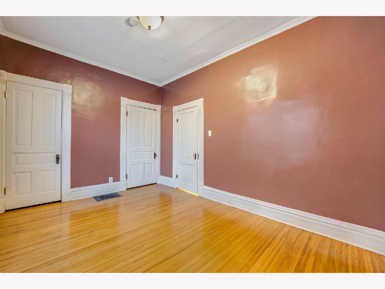
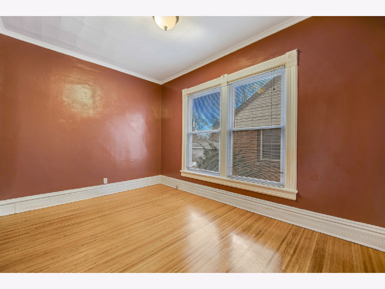
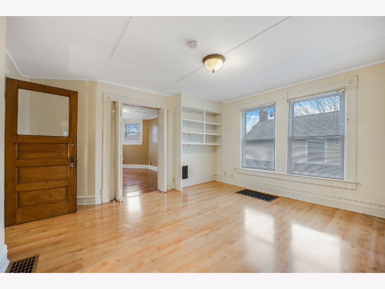
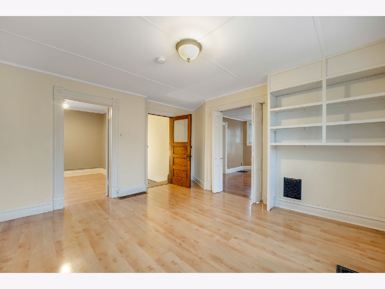
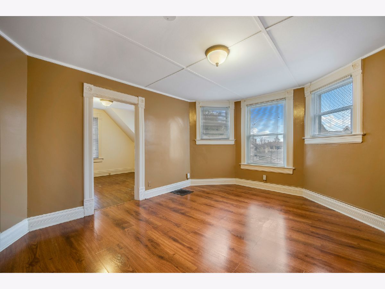
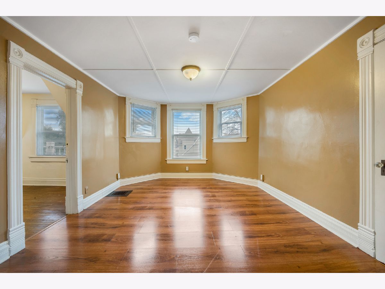
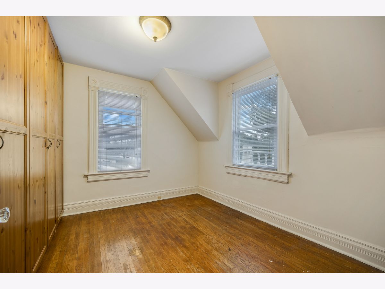
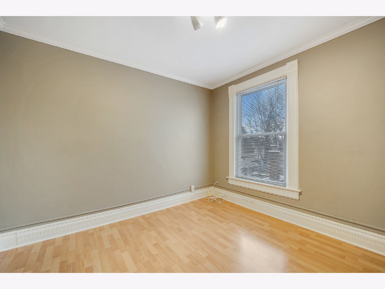
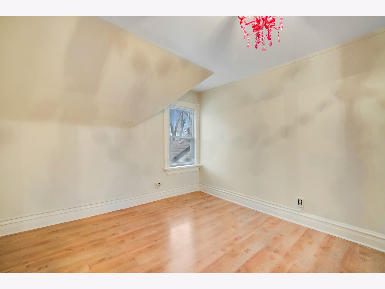
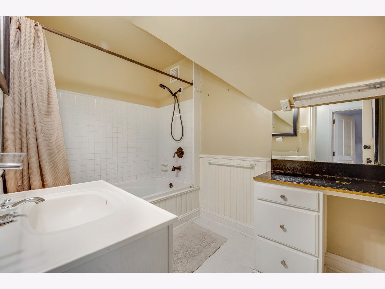
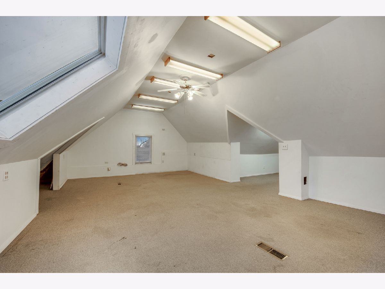
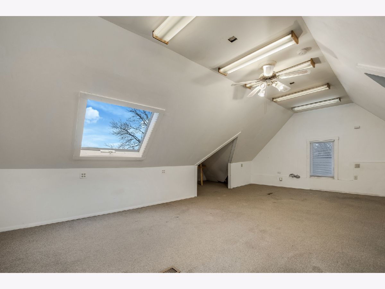
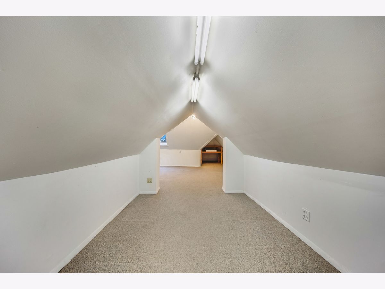
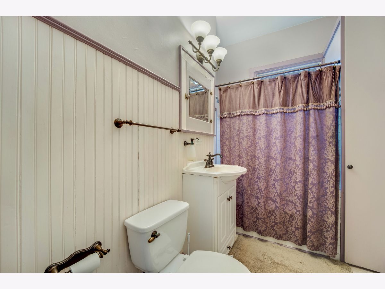
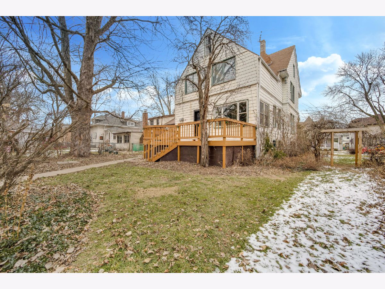
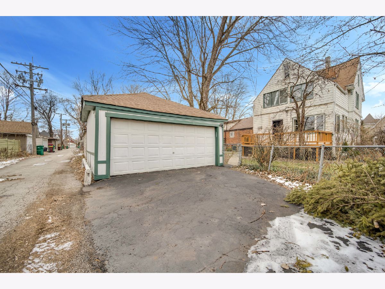
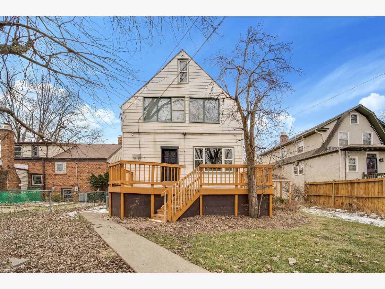
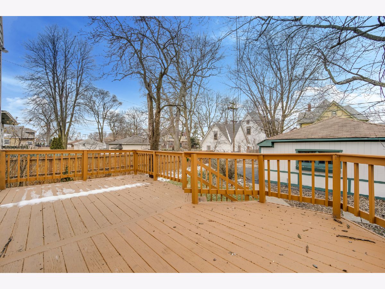
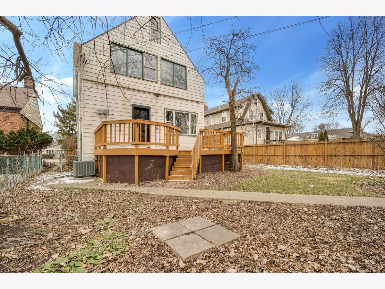
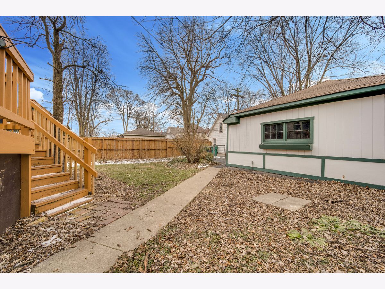
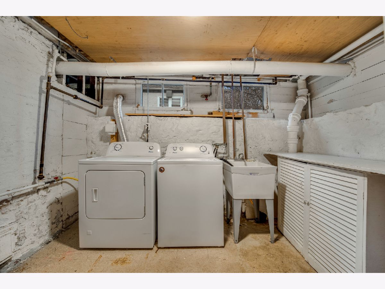
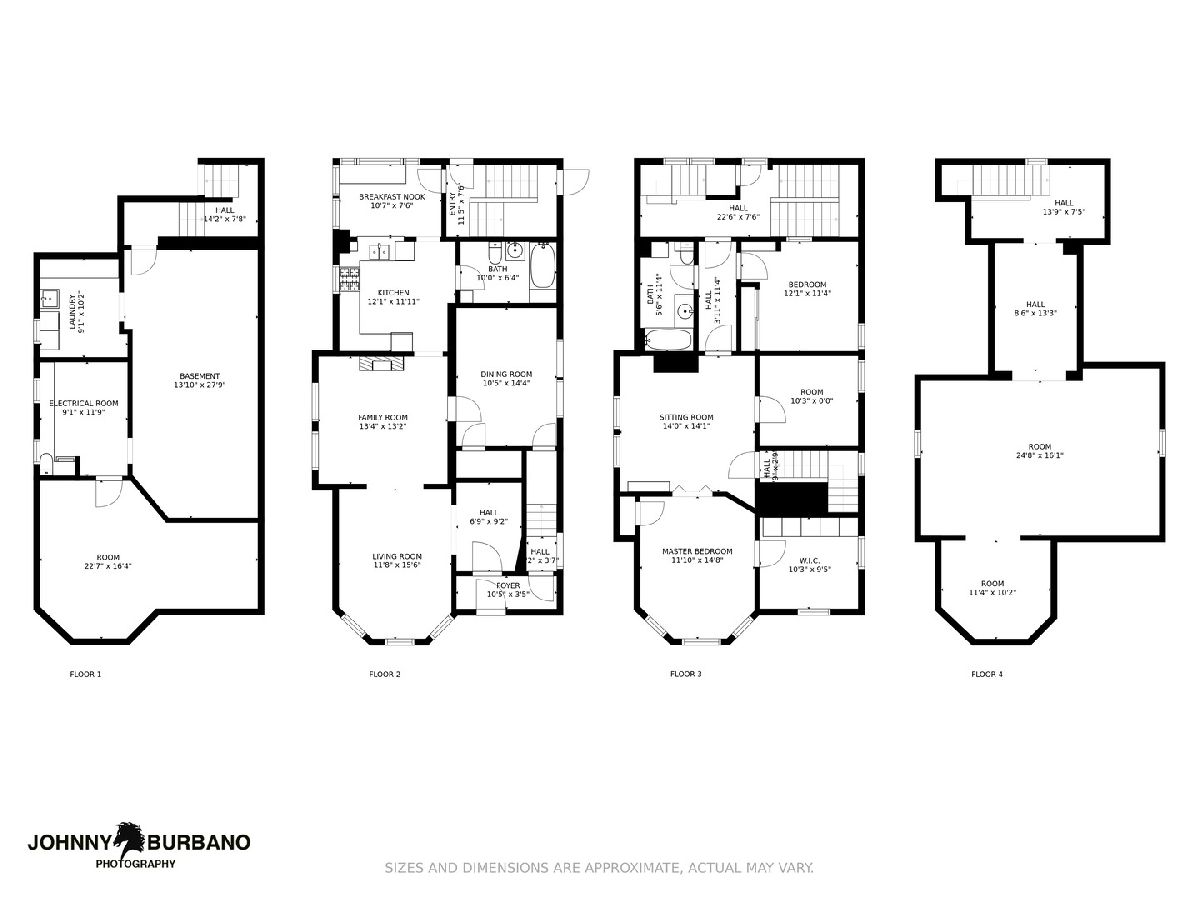
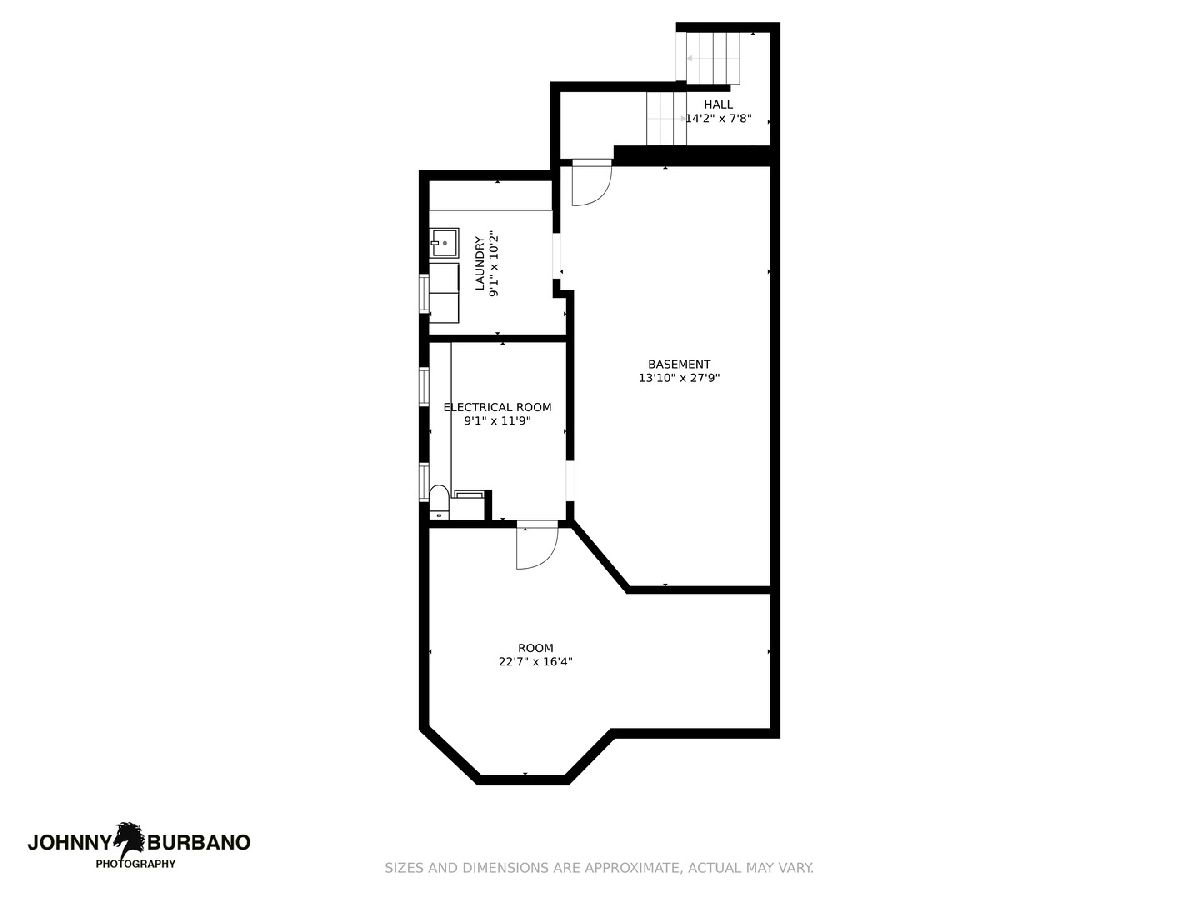
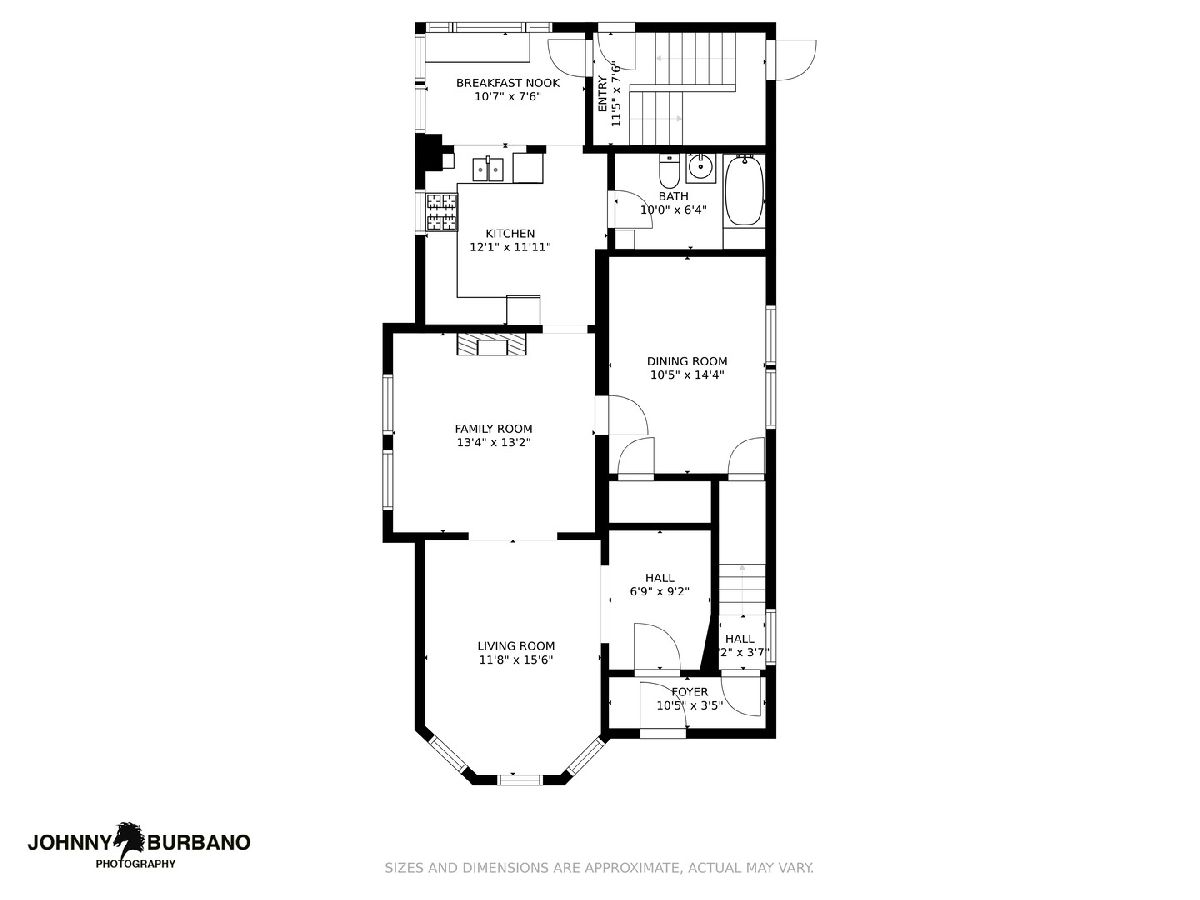
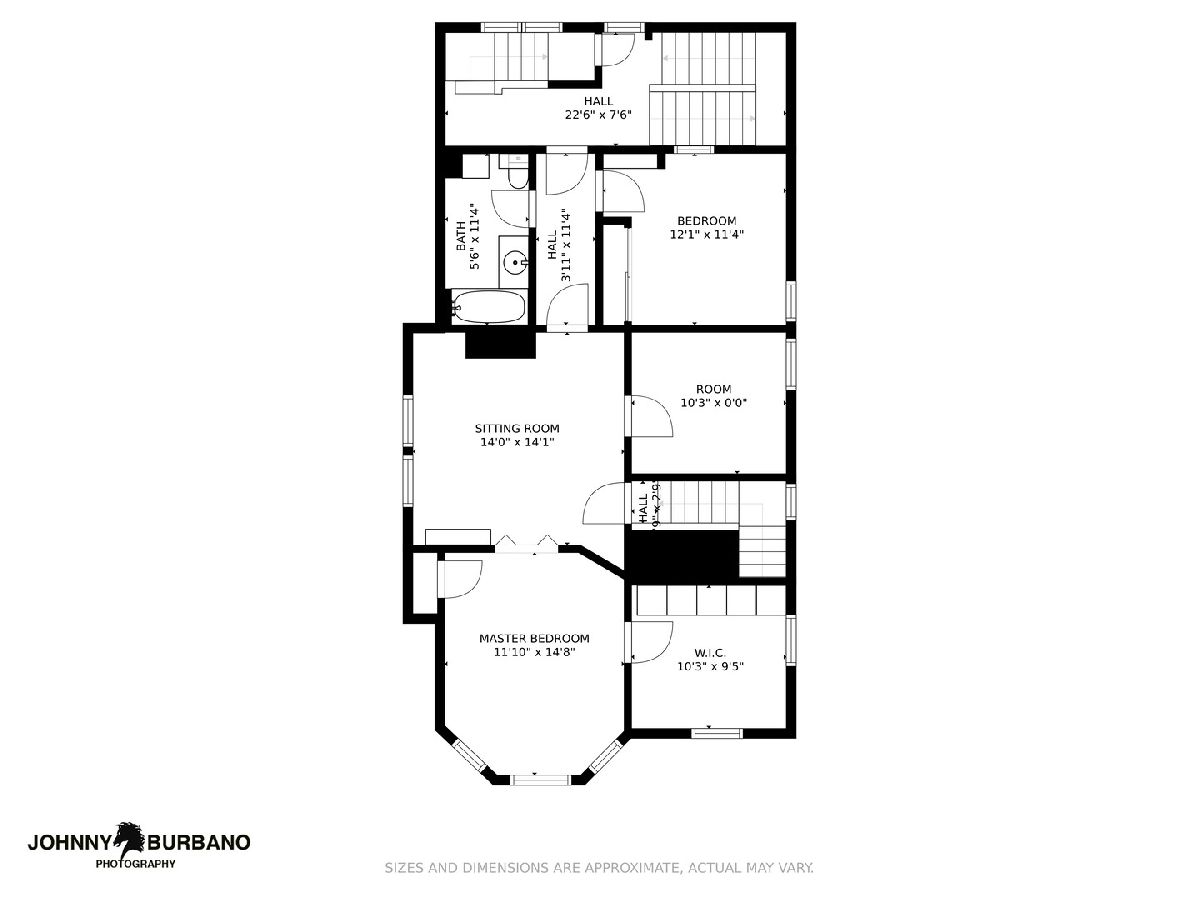
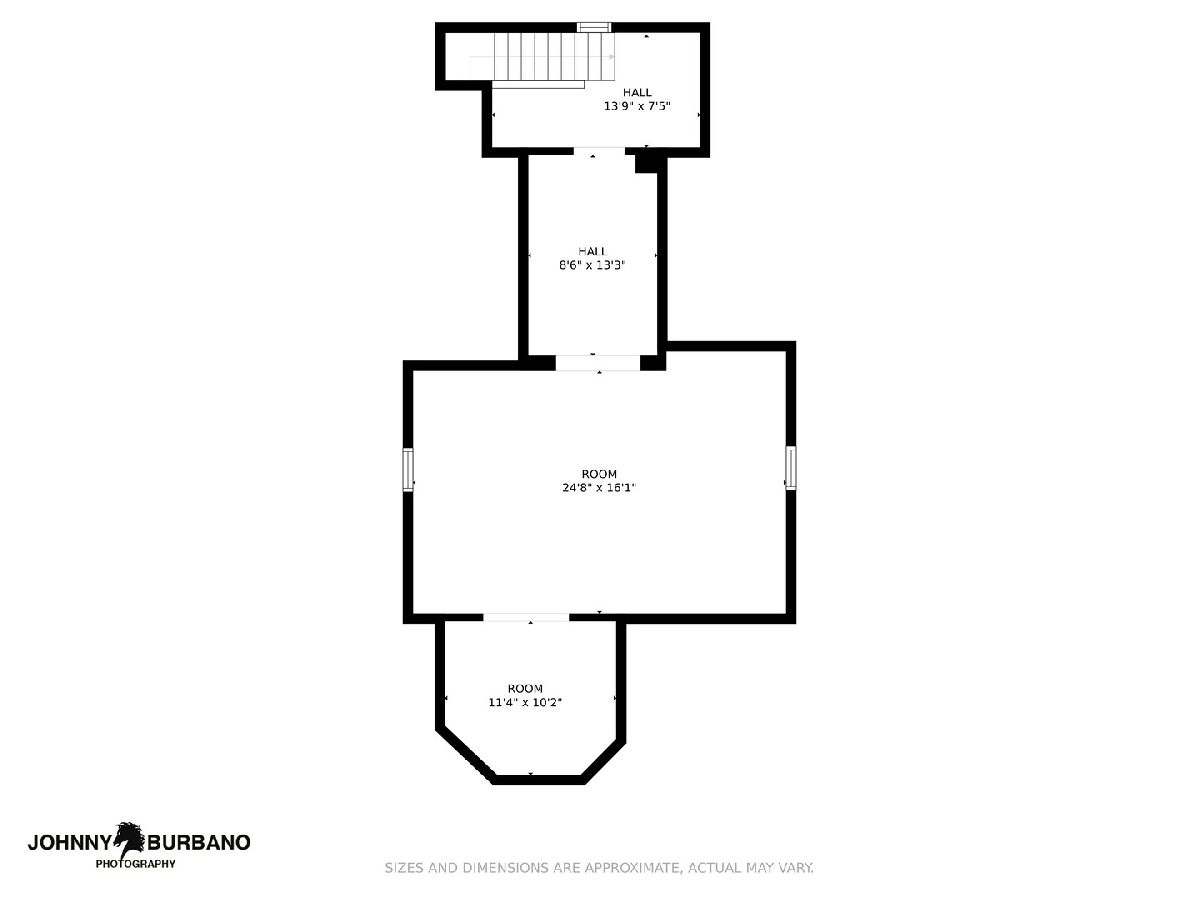
Room Specifics
Total Bedrooms: 4
Bedrooms Above Ground: 4
Bedrooms Below Ground: 0
Dimensions: —
Floor Type: Hardwood
Dimensions: —
Floor Type: Hardwood
Dimensions: —
Floor Type: Wood Laminate
Full Bathrooms: 2
Bathroom Amenities: —
Bathroom in Basement: 0
Rooms: Den,Foyer,Walk In Closet
Basement Description: Unfinished,Exterior Access
Other Specifics
| 2 | |
| — | |
| — | |
| — | |
| — | |
| 50X125 | |
| Finished,Interior Stair | |
| None | |
| Vaulted/Cathedral Ceilings, Hardwood Floors, First Floor Bedroom, First Floor Full Bath | |
| Range, Microwave, Dishwasher, Refrigerator | |
| Not in DB | |
| Park, Curbs, Sidewalks, Street Paved | |
| — | |
| — | |
| — |
Tax History
| Year | Property Taxes |
|---|---|
| 2021 | $9,247 |
Contact Agent
Nearby Similar Homes
Nearby Sold Comparables
Contact Agent
Listing Provided By
Keller Williams ONEChicago

