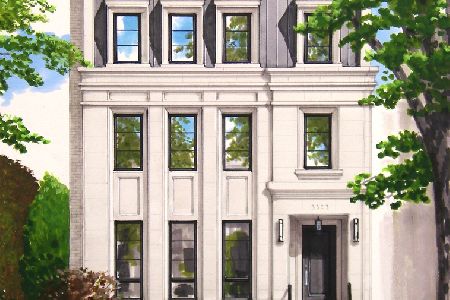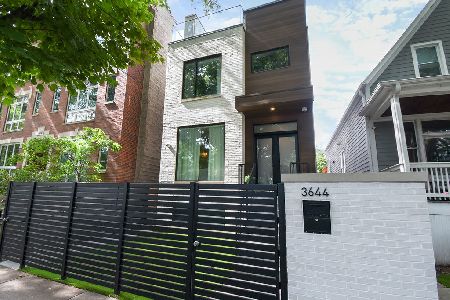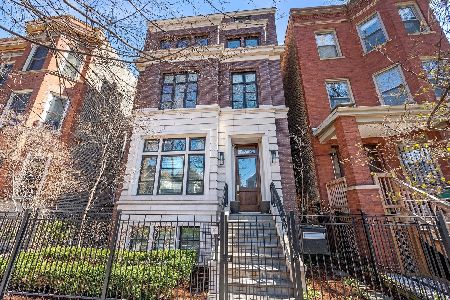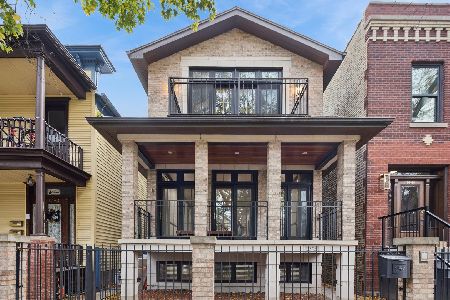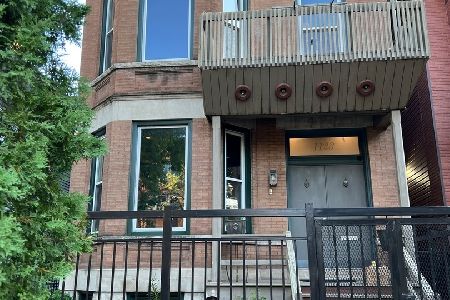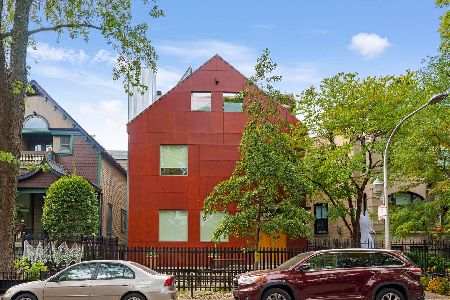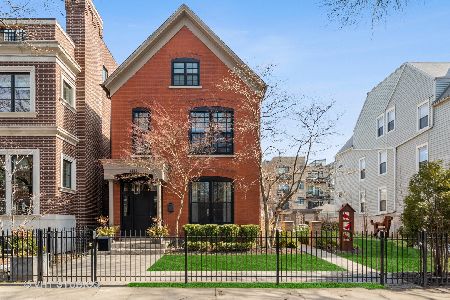3440 Janssen Avenue, Lake View, Chicago, Illinois 60657
$2,610,000
|
Sold
|
|
| Status: | Closed |
| Sqft: | 0 |
| Cost/Sqft: | — |
| Beds: | 5 |
| Baths: | 6 |
| Year Built: | 2005 |
| Property Taxes: | $24,135 |
| Days On Market: | 2662 |
| Lot Size: | 0,00 |
Description
Rare opportunity to own a classic greystone home and a 3 story brick coach house on 37.5' wide lot in Southport Corridor. The Greystone features 5 bedrooms (4 bedrooms on 2nd floor), gourmet kitchen w/ Subzero, Miele appliances and family room w/ tons of natural light. Wet bar w/ Viking wine cooler, office/pantry, 10.5' ceilings, Kolbe windows, radiant heated floors, prism skylight above custom stairs, gas lanterns and leaded glass transoms. The 3 story Coach House is exceptional and features 3 bedrooms, 2 baths, central A/C and laundry in unit. It is perfect for guest/nanny quarters, home office, entertaining or additional rental income. 3 1/2 car garage is at grade with radiant heat and electric car charging station. Walk to parks, shops and Southport Brown Line. Excellent location on one of the best streets in Lakeview!
Property Specifics
| Single Family | |
| — | |
| Greystone | |
| 2005 | |
| Full,English | |
| SFH & COACH HOUSE | |
| No | |
| — |
| Cook | |
| — | |
| 0 / Not Applicable | |
| None | |
| Lake Michigan | |
| Public Sewer | |
| 10086260 | |
| 14203100200000 |
Nearby Schools
| NAME: | DISTRICT: | DISTANCE: | |
|---|---|---|---|
|
Grade School
Hamilton Elementary School |
299 | — | |
|
Middle School
Hamilton Elementary School |
299 | Not in DB | |
|
High School
Lake View High School |
299 | Not in DB | |
Property History
| DATE: | EVENT: | PRICE: | SOURCE: |
|---|---|---|---|
| 8 Jul, 2019 | Sold | $2,610,000 | MRED MLS |
| 7 Mar, 2019 | Under contract | $2,775,000 | MRED MLS |
| 18 Sep, 2018 | Listed for sale | $2,775,000 | MRED MLS |
Room Specifics
Total Bedrooms: 5
Bedrooms Above Ground: 5
Bedrooms Below Ground: 0
Dimensions: —
Floor Type: Hardwood
Dimensions: —
Floor Type: Hardwood
Dimensions: —
Floor Type: Hardwood
Dimensions: —
Floor Type: —
Full Bathrooms: 6
Bathroom Amenities: Separate Shower,Steam Shower,Double Sink,Double Shower,Soaking Tub
Bathroom in Basement: 1
Rooms: Bedroom 5,Breakfast Room,Foyer,Mud Room,Office,Recreation Room
Basement Description: Finished
Other Specifics
| 3 | |
| Stone | |
| — | |
| Balcony, Patio, Brick Paver Patio, Storms/Screens | |
| Fenced Yard | |
| 37.5 X 125 | |
| — | |
| Full | |
| Skylight(s), Bar-Wet, Hardwood Floors, Heated Floors, In-Law Arrangement, Second Floor Laundry | |
| Range, Microwave, Dishwasher, Refrigerator, High End Refrigerator, Bar Fridge, Freezer, Washer, Dryer, Disposal, Stainless Steel Appliance(s), Wine Refrigerator, Range Hood | |
| Not in DB | |
| Sidewalks, Street Lights, Street Paved | |
| — | |
| — | |
| Gas Log, Gas Starter |
Tax History
| Year | Property Taxes |
|---|---|
| 2019 | $24,135 |
Contact Agent
Nearby Similar Homes
Nearby Sold Comparables
Contact Agent
Listing Provided By
Jameson Sotheby's Intl Realty

