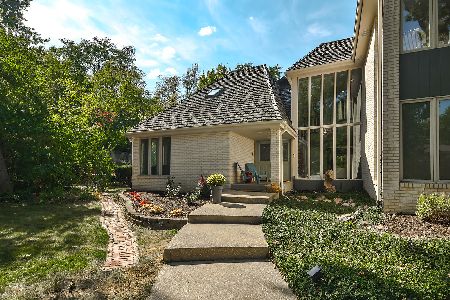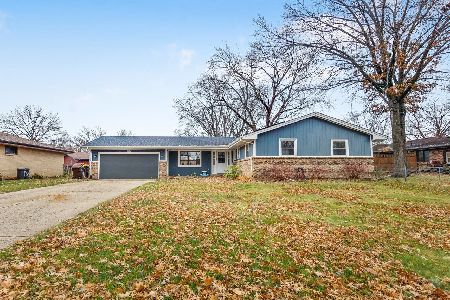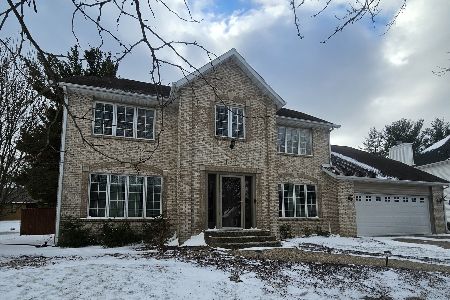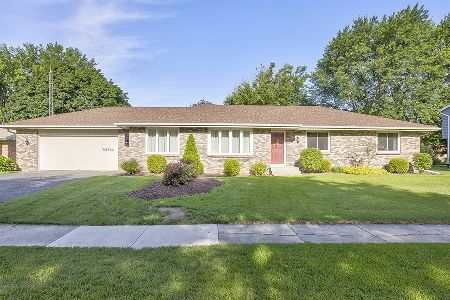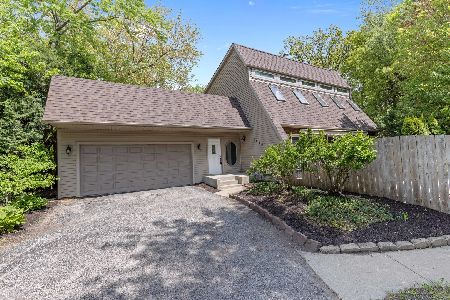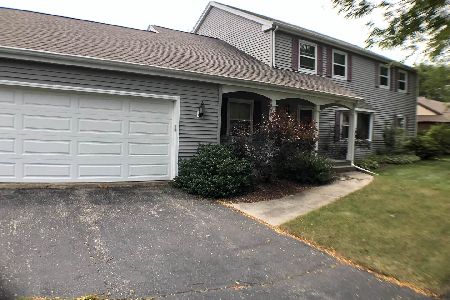3440 Sage Drive, Rockford, Illinois 61114
$110,000
|
Sold
|
|
| Status: | Closed |
| Sqft: | 1,852 |
| Cost/Sqft: | $60 |
| Beds: | 3 |
| Baths: | 3 |
| Year Built: | 1981 |
| Property Taxes: | $3,397 |
| Days On Market: | 5232 |
| Lot Size: | 0,29 |
Description
All brick 3 Br, 3 Bth ranch with finished lower level. Huge step-down living room w/fireplace, built-ins & bay window, large kitchen w/breakfast bar, all appliances, & open to dining room w/bay window. 4 Seasons porch, spacious master bedroom w/private bath, hall bath w/jetted tub, & finished lower level w/rec-room w/bar, full bath, & tons of storage space. Beautiful landscaping, roof '04, H2O heater .07.
Property Specifics
| Single Family | |
| — | |
| Step Ranch | |
| 1981 | |
| Full | |
| — | |
| No | |
| 0.29 |
| Winnebago | |
| — | |
| 0 / Not Applicable | |
| None | |
| Public | |
| Public Sewer | |
| 07912218 | |
| 1208229012 |
Property History
| DATE: | EVENT: | PRICE: | SOURCE: |
|---|---|---|---|
| 17 Feb, 2012 | Sold | $110,000 | MRED MLS |
| 27 Jan, 2012 | Under contract | $112,000 | MRED MLS |
| — | Last price change | $119,900 | MRED MLS |
| 27 Sep, 2011 | Listed for sale | $129,900 | MRED MLS |
Room Specifics
Total Bedrooms: 3
Bedrooms Above Ground: 3
Bedrooms Below Ground: 0
Dimensions: —
Floor Type: Carpet
Dimensions: —
Floor Type: Carpet
Full Bathrooms: 3
Bathroom Amenities: Whirlpool
Bathroom in Basement: 1
Rooms: No additional rooms
Basement Description: Finished
Other Specifics
| 2 | |
| — | |
| — | |
| Patio | |
| — | |
| 100X126 | |
| — | |
| Full | |
| Bar-Dry, First Floor Laundry | |
| Range, Microwave, Dishwasher, Refrigerator, Washer, Dryer, Disposal | |
| Not in DB | |
| Sidewalks, Street Paved | |
| — | |
| — | |
| Wood Burning, Gas Starter |
Tax History
| Year | Property Taxes |
|---|---|
| 2012 | $3,397 |
Contact Agent
Nearby Similar Homes
Nearby Sold Comparables
Contact Agent
Listing Provided By
Keller Williams Realty Signature

