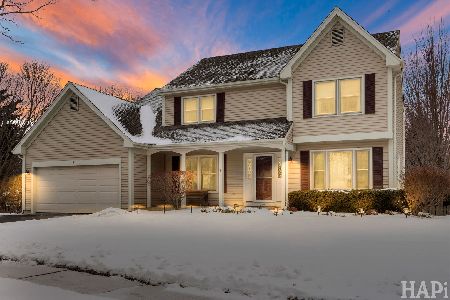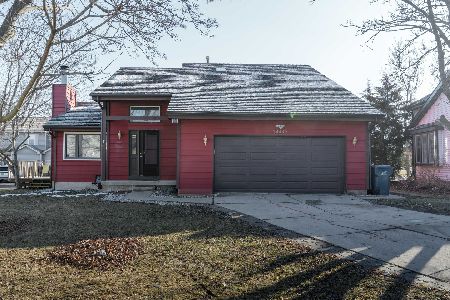34415 Eastings Way, Gurnee, Illinois 60031
$366,000
|
Sold
|
|
| Status: | Closed |
| Sqft: | 3,249 |
| Cost/Sqft: | $115 |
| Beds: | 4 |
| Baths: | 3 |
| Year Built: | 2000 |
| Property Taxes: | $12,262 |
| Days On Market: | 2921 |
| Lot Size: | 0,31 |
Description
Include this beautiful home on your must-see list! Featuring an open floor plan with spacious room sizes and upgraded hardwood floors on the main level. The large family room is highlighted by a vaulted ceiling with skylights for an abundance of natural sunlight. A two sided fireplace is the focal point from the family room into the living room. Easily entertain family and friends in the formal dining room. You'll love the gourmet kitchen with high end stainless steel appliances, granite counters, center island, upgraded cherry cabinetry and a large breakfast room. 1st floor den/office or 5th bedroom. Double door entry into the master bedroom with large walk in closet and luxury bath with whirlpool tub, dual sink vanity, tile flooring. Brand new in 2017: upgraded carpeting and padding. Newer interior paint. Walkout basement is ready to be finished. Wrap around deck plus brick paver patio. Attached 3 car garage. Premium elevated lot. Close to shopping, restaurants and entertainment.
Property Specifics
| Single Family | |
| — | |
| Contemporary | |
| 2000 | |
| Full,Walkout | |
| — | |
| No | |
| 0.31 |
| Lake | |
| Gurnee Glen | |
| 400 / Annual | |
| None | |
| Public | |
| Public Sewer | |
| 09867763 | |
| 07204020050000 |
Nearby Schools
| NAME: | DISTRICT: | DISTANCE: | |
|---|---|---|---|
|
Grade School
Woodland Elementary School |
50 | — | |
|
Middle School
Woodland Elementary School |
50 | Not in DB | |
|
High School
Warren Township High School |
121 | Not in DB | |
Property History
| DATE: | EVENT: | PRICE: | SOURCE: |
|---|---|---|---|
| 12 Jun, 2018 | Sold | $366,000 | MRED MLS |
| 27 Apr, 2018 | Under contract | $374,000 | MRED MLS |
| 27 Feb, 2018 | Listed for sale | $374,000 | MRED MLS |
Room Specifics
Total Bedrooms: 4
Bedrooms Above Ground: 4
Bedrooms Below Ground: 0
Dimensions: —
Floor Type: Carpet
Dimensions: —
Floor Type: Carpet
Dimensions: —
Floor Type: Carpet
Full Bathrooms: 3
Bathroom Amenities: Whirlpool,Separate Shower,Double Sink
Bathroom in Basement: 0
Rooms: Breakfast Room,Den,Foyer
Basement Description: Unfinished
Other Specifics
| 3 | |
| Concrete Perimeter | |
| Asphalt | |
| Deck, Brick Paver Patio | |
| Landscaped | |
| 87 X 156 X 87 X 156 | |
| — | |
| Full | |
| Vaulted/Cathedral Ceilings, Skylight(s), Hardwood Floors, First Floor Bedroom, First Floor Laundry | |
| Double Oven, Microwave, Dishwasher, Refrigerator, Washer, Dryer, Disposal, Stainless Steel Appliance(s) | |
| Not in DB | |
| Sidewalks, Street Lights | |
| — | |
| — | |
| Double Sided |
Tax History
| Year | Property Taxes |
|---|---|
| 2018 | $12,262 |
Contact Agent
Nearby Similar Homes
Nearby Sold Comparables
Contact Agent
Listing Provided By
Better Homes and Gardens Real Estate Star Homes







