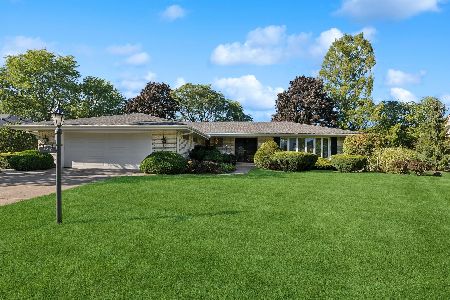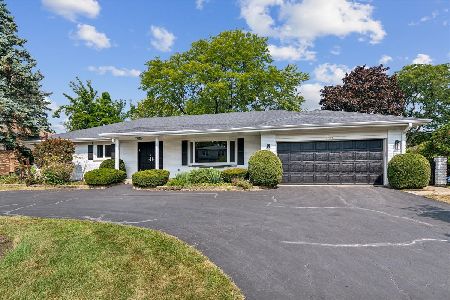3442 Prestwick Lane, Northbrook, Illinois 60062
$520,000
|
Sold
|
|
| Status: | Closed |
| Sqft: | 2,334 |
| Cost/Sqft: | $231 |
| Beds: | 3 |
| Baths: | 2 |
| Year Built: | 1969 |
| Property Taxes: | $9,361 |
| Days On Market: | 3613 |
| Lot Size: | 0,00 |
Description
Gracious White Brick Ranch, Custom Built for original owner. Home features a Spacious and Open Floor Plan on a Lovely, Quiet Residential Street. Inviting Foyer, Spacious Living Room, Large Dining Room, Kitchen Overlooks Pretty Yard and has a Separate Eating Area which Opens to the Comfortable Family Room with Fireplace and Custom Built-Ins. Master Bedroom with Private Bath as well as Two Additional Family Bedrooms and Hall Bath. Huge Finished Basement provides a Wonderful Recreation Haven outfitted with a Beautiful Built-In Wet Bar, Built-In Storage and Includes the Pool Table for Fun Entertainment! There is even a Sauna! Home also has an Oversized 2.5 Car Heated Garage with 18' Door. Enjoy Great Schools, Parks and All of Northbrook's Amenities! Convenient Location -- Easy Access to 294
Property Specifics
| Single Family | |
| — | |
| Ranch | |
| 1969 | |
| Partial | |
| — | |
| No | |
| — |
| Cook | |
| — | |
| 0 / Not Applicable | |
| None | |
| Lake Michigan | |
| Public Sewer | |
| 09152350 | |
| 04083080220000 |
Nearby Schools
| NAME: | DISTRICT: | DISTANCE: | |
|---|---|---|---|
|
Grade School
Hickory Point Elementary School |
27 | — | |
|
Middle School
Wood Oaks Junior High School |
27 | Not in DB | |
|
High School
Glenbrook North High School |
225 | Not in DB | |
Property History
| DATE: | EVENT: | PRICE: | SOURCE: |
|---|---|---|---|
| 24 Oct, 2016 | Sold | $520,000 | MRED MLS |
| 8 Aug, 2016 | Under contract | $539,000 | MRED MLS |
| — | Last price change | $569,000 | MRED MLS |
| 1 Mar, 2016 | Listed for sale | $599,000 | MRED MLS |
| 2 Oct, 2024 | Sold | $670,000 | MRED MLS |
| 9 Sep, 2024 | Under contract | $595,000 | MRED MLS |
| 6 Sep, 2024 | Listed for sale | $595,000 | MRED MLS |
Room Specifics
Total Bedrooms: 3
Bedrooms Above Ground: 3
Bedrooms Below Ground: 0
Dimensions: —
Floor Type: Carpet
Dimensions: —
Floor Type: Carpet
Full Bathrooms: 2
Bathroom Amenities: Double Sink
Bathroom in Basement: 0
Rooms: Eating Area,Foyer,Game Room,Mud Room,Recreation Room
Basement Description: Finished,Crawl
Other Specifics
| 2.5 | |
| — | |
| Concrete | |
| Patio, Storms/Screens | |
| Fenced Yard,Landscaped | |
| 100 X 133 X 100 X 134 | |
| — | |
| Full | |
| Sauna/Steam Room, Bar-Dry, Bar-Wet, Hardwood Floors, First Floor Bedroom, First Floor Full Bath | |
| Double Oven, Microwave, Dishwasher, Refrigerator, Washer, Dryer, Disposal | |
| Not in DB | |
| — | |
| — | |
| — | |
| Attached Fireplace Doors/Screen, Gas Log, Gas Starter |
Tax History
| Year | Property Taxes |
|---|---|
| 2016 | $9,361 |
| 2024 | $11,130 |
Contact Agent
Nearby Similar Homes
Nearby Sold Comparables
Contact Agent
Listing Provided By
Berkshire Hathaway HomeServices KoenigRubloff









