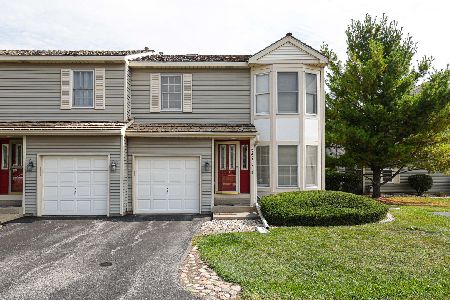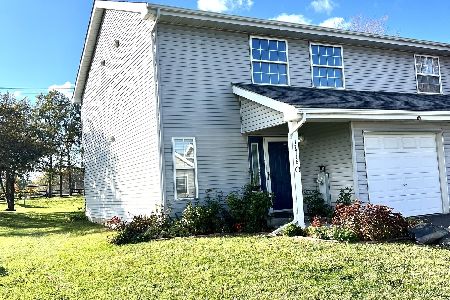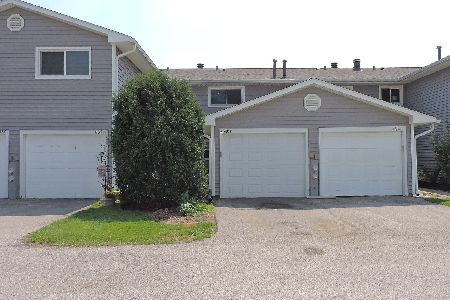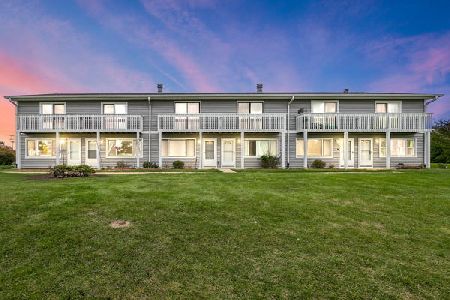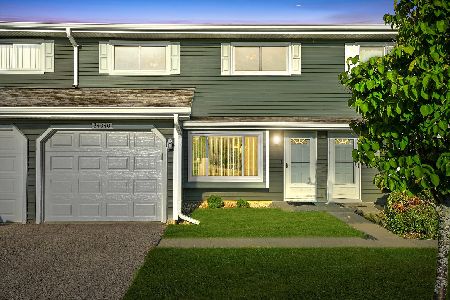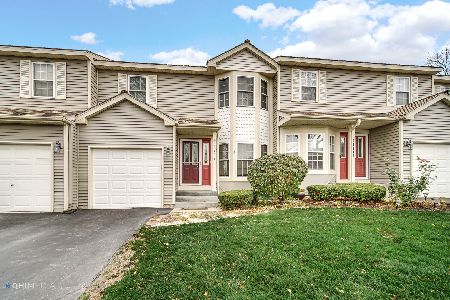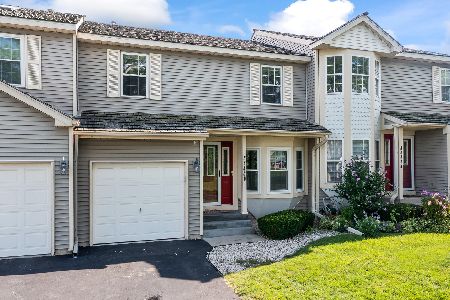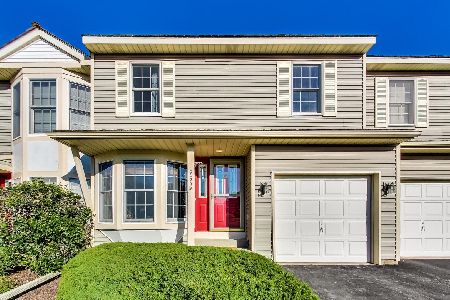34422 Bridle Lane, Gurnee, Illinois 60031
$220,000
|
Sold
|
|
| Status: | Closed |
| Sqft: | 1,435 |
| Cost/Sqft: | $150 |
| Beds: | 2 |
| Baths: | 3 |
| Year Built: | 1991 |
| Property Taxes: | $4,354 |
| Days On Market: | 1604 |
| Lot Size: | 0,00 |
Description
UPDATED, Just Painted, Skylights, Cathedral Ceiling, End-Unit Townhouse that will surely IMPRESS you! 2-Story entry with multiple windows that let in a lot of natural light, take a seat in the bay window, or sit on the relaxing deck looking out at the mature landscaped courtyard. The eat-in kitchen comes equipped with stainless steel appliances, a shiplap wall, and custom pantry that opens to the family room with a wood burning fireplace. 2 bedroom en-suites, a loft, PLUS an additional bedroom/office in the basement AND a storage room/office and a large utility room. The options are endless! NEW/NEWER items include: Furnace, hot water heater, garage door (wi/wifi motor), carpet, engineered hardwood floors, windows, blinds, washer/dryer, overhead garage storage racks the list goes on and on...come and see for yourself. Also included is the 46" wall mounted flat screen 3D TV with Apple TV! Located JUST blocks from Warren Township Park, Warren High School, and Woodland schools. Location, Location, Location! Don't wait to call this fantastic townhouse your "HOME"!
Property Specifics
| Condos/Townhomes | |
| 2 | |
| — | |
| 1991 | |
| Full | |
| — | |
| No | |
| — |
| Lake | |
| Country Towne | |
| 231 / Monthly | |
| Insurance,Exterior Maintenance,Lawn Care,Snow Removal | |
| Lake Michigan | |
| Public Sewer | |
| 11141760 | |
| 07203011140000 |
Nearby Schools
| NAME: | DISTRICT: | DISTANCE: | |
|---|---|---|---|
|
High School
Warren Township High School |
121 | Not in DB | |
Property History
| DATE: | EVENT: | PRICE: | SOURCE: |
|---|---|---|---|
| 28 Dec, 2015 | Sold | $143,000 | MRED MLS |
| 13 Nov, 2015 | Under contract | $154,900 | MRED MLS |
| 26 May, 2015 | Listed for sale | $154,900 | MRED MLS |
| 10 Aug, 2021 | Sold | $220,000 | MRED MLS |
| 6 Jul, 2021 | Under contract | $215,000 | MRED MLS |
| 1 Jul, 2021 | Listed for sale | $215,000 | MRED MLS |
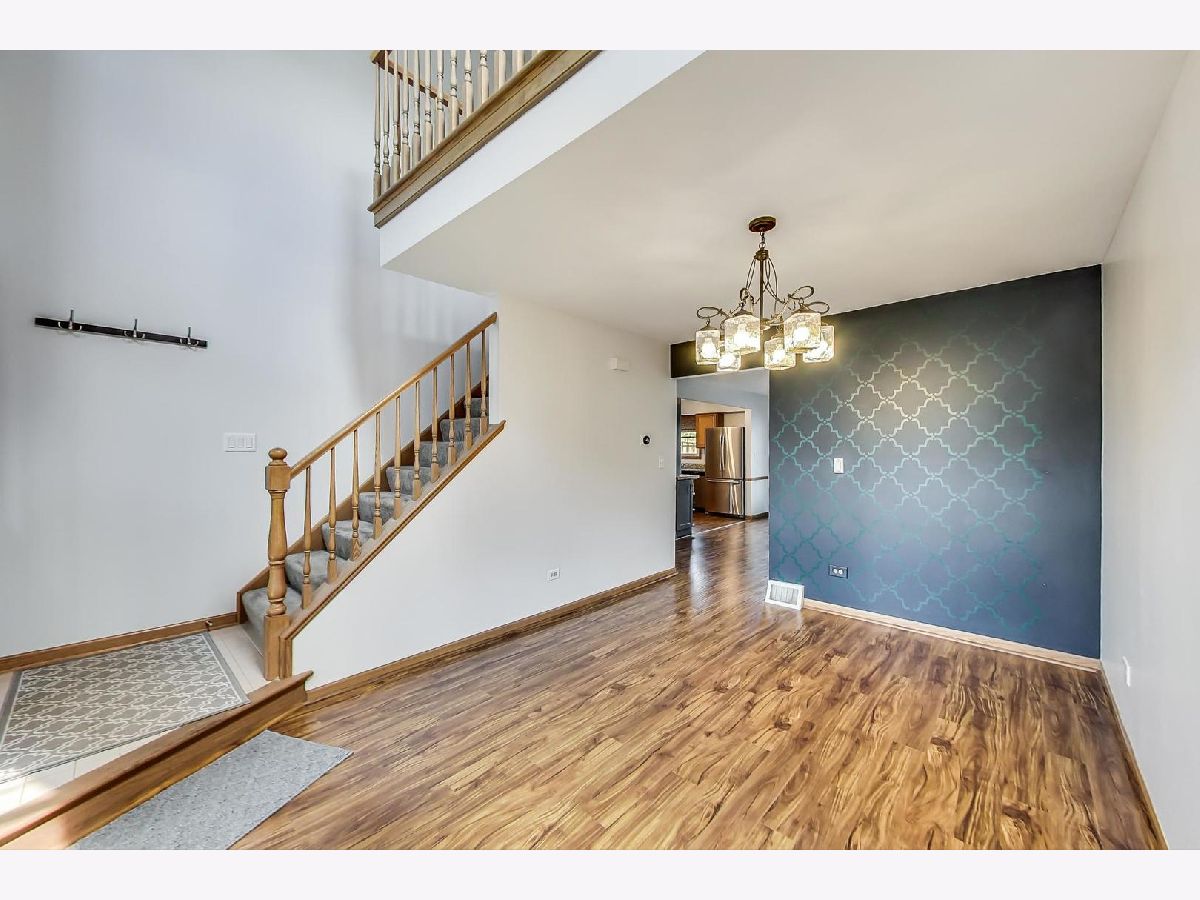
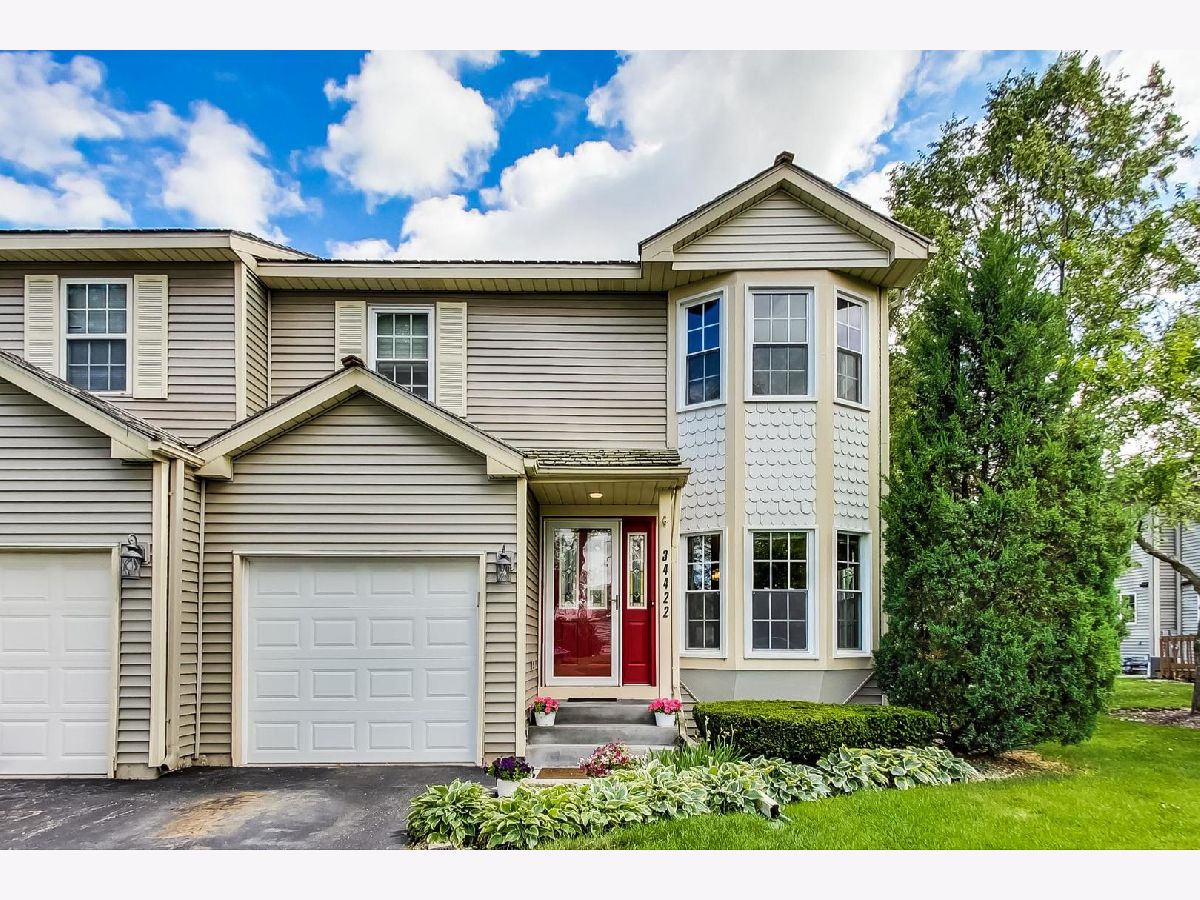
Room Specifics
Total Bedrooms: 3
Bedrooms Above Ground: 2
Bedrooms Below Ground: 1
Dimensions: —
Floor Type: Carpet
Dimensions: —
Floor Type: Wood Laminate
Full Bathrooms: 3
Bathroom Amenities: Separate Shower,Full Body Spray Shower,Soaking Tub
Bathroom in Basement: 0
Rooms: Office,Sitting Room
Basement Description: Finished,Partially Finished,Egress Window,Sleeping Area,Storage Space
Other Specifics
| 1 | |
| — | |
| — | |
| Deck, End Unit | |
| Common Grounds,Corner Lot | |
| 0 | |
| — | |
| Full | |
| Vaulted/Cathedral Ceilings, Skylight(s), Hardwood Floors, Storage, Walk-In Closet(s), Drapes/Blinds, Granite Counters | |
| Range, Dishwasher, Refrigerator, Washer, Dryer, Disposal, Stainless Steel Appliance(s), Gas Cooktop, Gas Oven | |
| Not in DB | |
| — | |
| — | |
| Park, Tennis Court(s) | |
| Wood Burning |
Tax History
| Year | Property Taxes |
|---|---|
| 2015 | $3,201 |
| 2021 | $4,354 |
Contact Agent
Nearby Similar Homes
Nearby Sold Comparables
Contact Agent
Listing Provided By
Dream Town Realty

