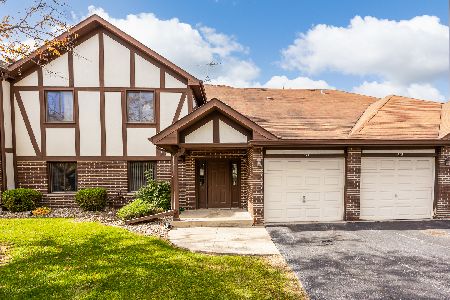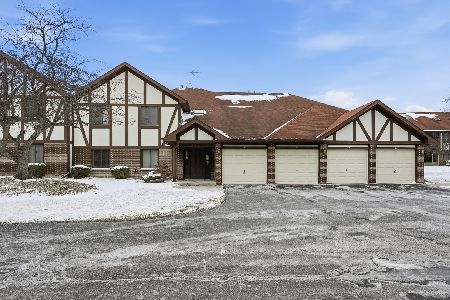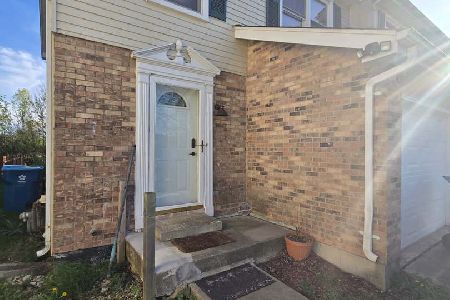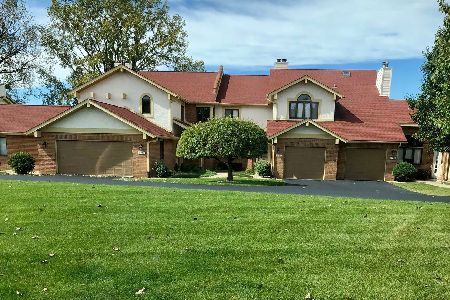3444 Beckwith Lane, Crete, Illinois 60417
$190,000
|
Sold
|
|
| Status: | Closed |
| Sqft: | 1,200 |
| Cost/Sqft: | $167 |
| Beds: | 2 |
| Baths: | 2 |
| Year Built: | 1986 |
| Property Taxes: | $1,464 |
| Days On Market: | 826 |
| Lot Size: | 0,00 |
Description
Main level Ranch with 2 car attached garage and private entrance. Very clean with great layout. Patio overlooks 4th hole green and pond at Lincoln Oaks Golf Course! Plenty of parking around unit! Condo features Laundry with Washer and Dryer. Updated Furnace and Central air. Water Softner owned! Kitchen with breakfast area. All appliances stay and working(but as is). Spacious Living room with gas fireplace and double doors to outside side cement patio! Formal dining combined with living room. Master bedroom with private bath(whirlpool tub & separate shower) Walk in closet also a nice feature. Second bedroom also is nice size! Price includes $3500 for closing cost or carpet allowance. Carpet ok but is older!
Property Specifics
| Condos/Townhomes | |
| 2 | |
| — | |
| 1986 | |
| — | |
| RANCH | |
| No | |
| — |
| Will | |
| Old Lincolnshire | |
| 285 / Monthly | |
| — | |
| — | |
| — | |
| 11913067 | |
| 2315032100461001 |
Nearby Schools
| NAME: | DISTRICT: | DISTANCE: | |
|---|---|---|---|
|
High School
Crete-monee High School |
201U | Not in DB | |
Property History
| DATE: | EVENT: | PRICE: | SOURCE: |
|---|---|---|---|
| 5 Feb, 2024 | Sold | $190,000 | MRED MLS |
| 12 Jan, 2024 | Under contract | $199,900 | MRED MLS |
| — | Last price change | $204,900 | MRED MLS |
| 20 Oct, 2023 | Listed for sale | $204,900 | MRED MLS |
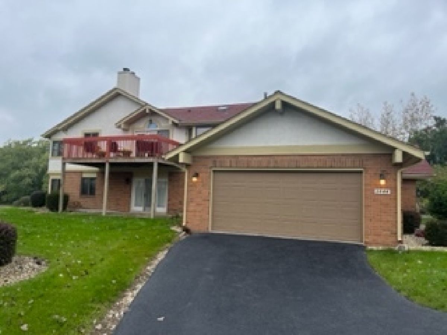
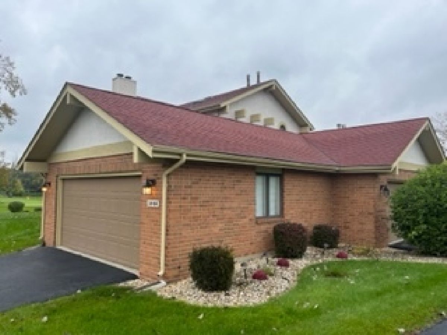
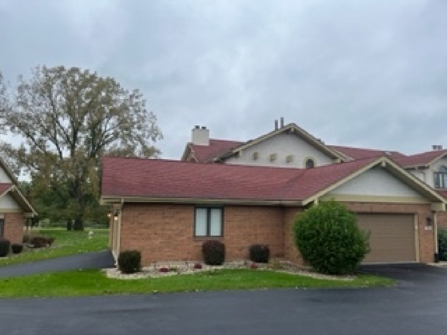
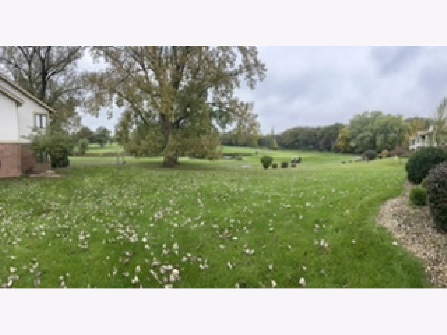
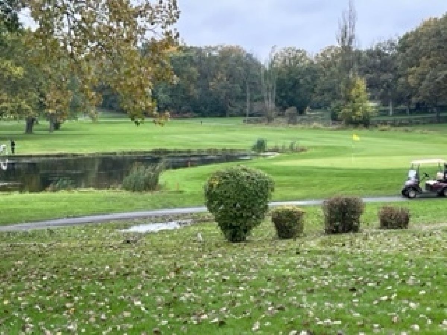
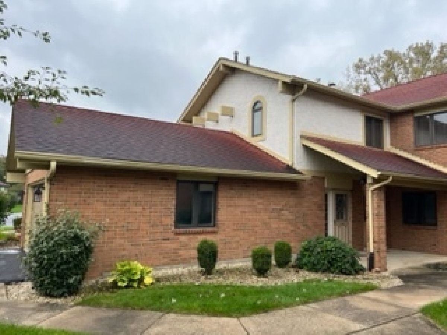
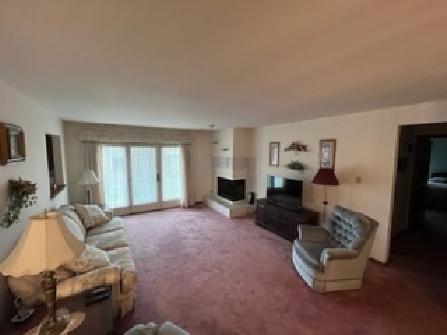
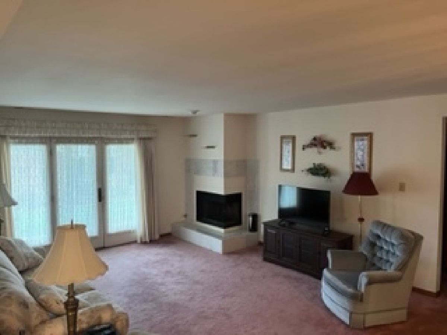
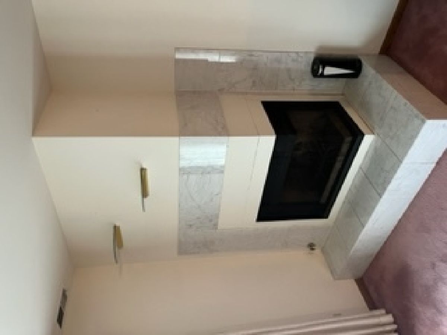
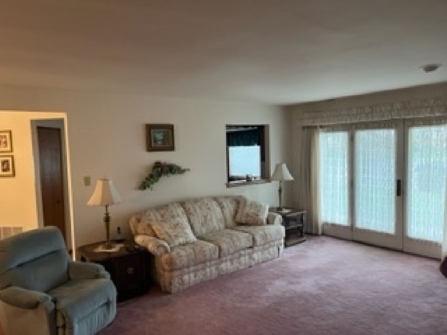
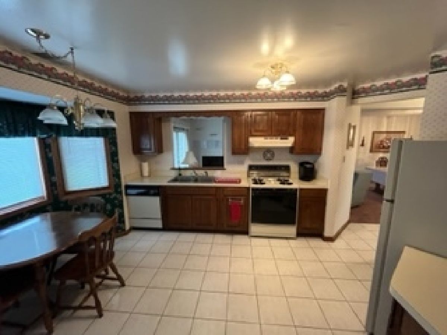
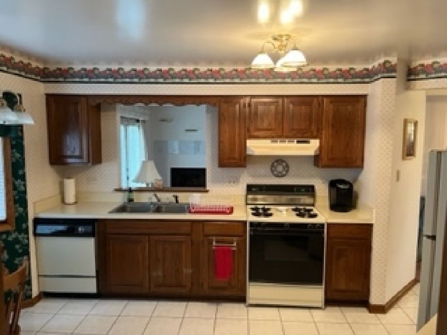
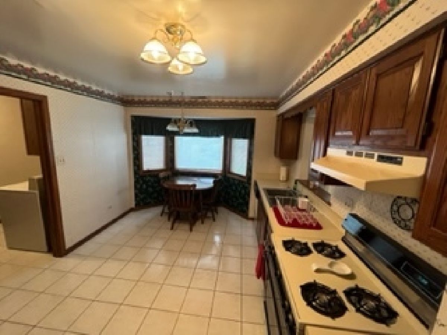
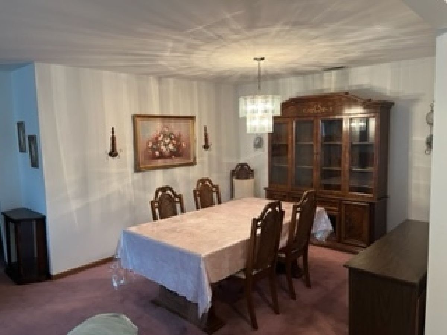
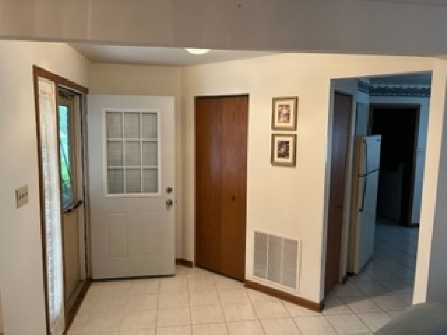
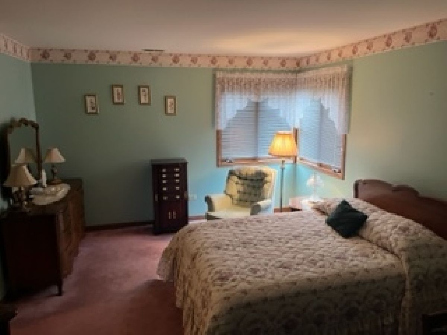
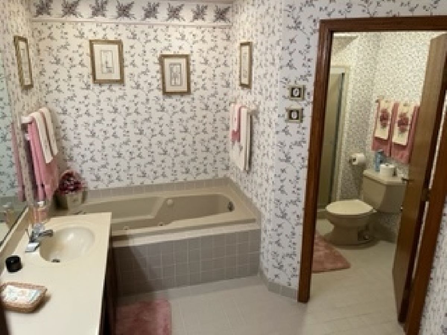
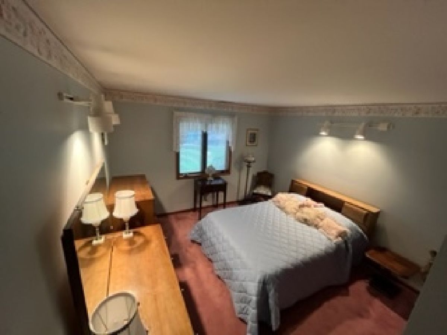
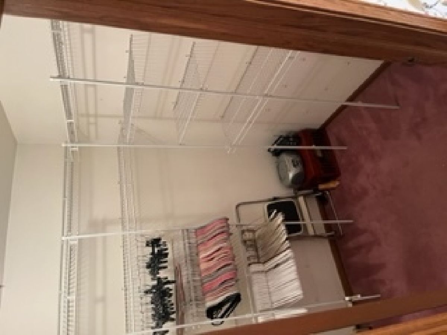
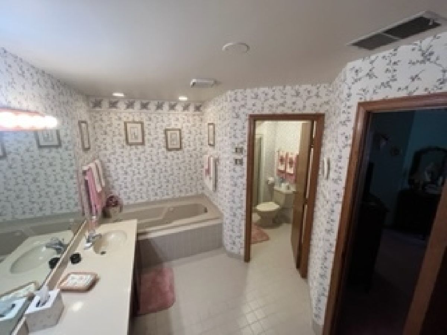
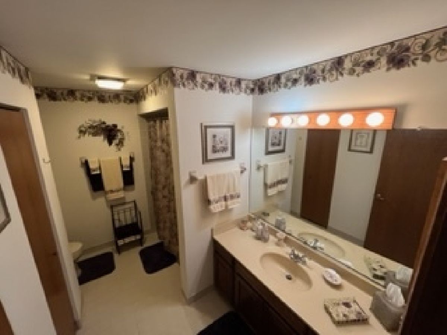
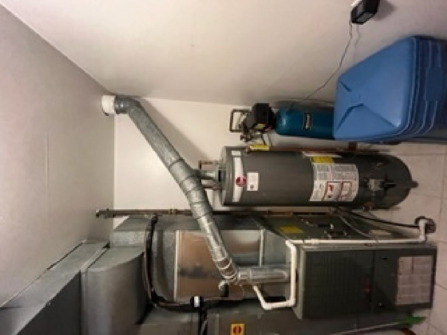
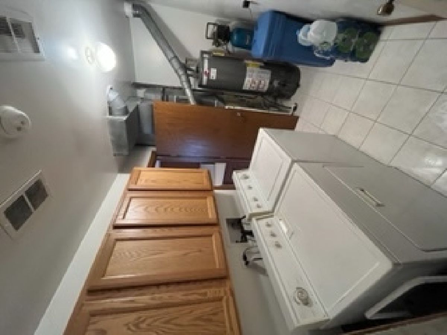
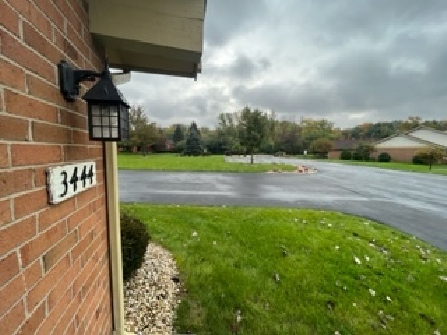
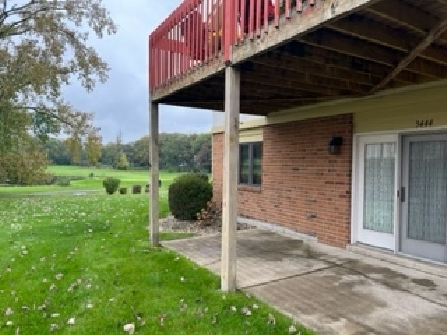
Room Specifics
Total Bedrooms: 2
Bedrooms Above Ground: 2
Bedrooms Below Ground: 0
Dimensions: —
Floor Type: —
Full Bathrooms: 2
Bathroom Amenities: Whirlpool,Separate Shower
Bathroom in Basement: —
Rooms: —
Basement Description: None
Other Specifics
| 2 | |
| — | |
| Asphalt | |
| — | |
| — | |
| COMMON | |
| — | |
| — | |
| — | |
| — | |
| Not in DB | |
| — | |
| — | |
| — | |
| — |
Tax History
| Year | Property Taxes |
|---|---|
| 2024 | $1,464 |
Contact Agent
Nearby Similar Homes
Nearby Sold Comparables
Contact Agent
Listing Provided By
Re/Max 10

