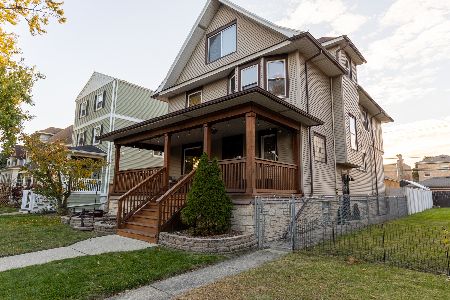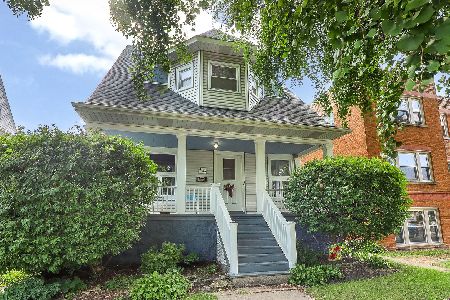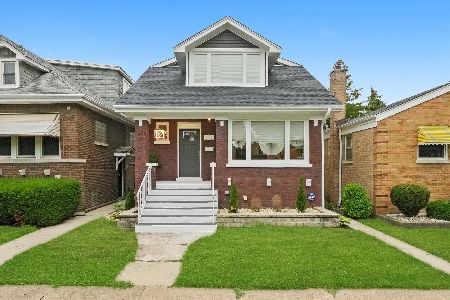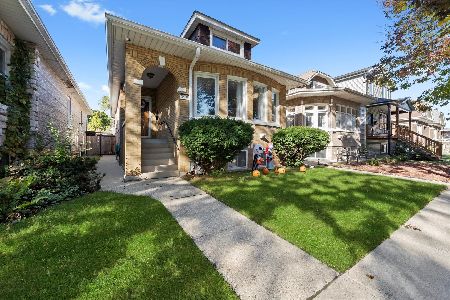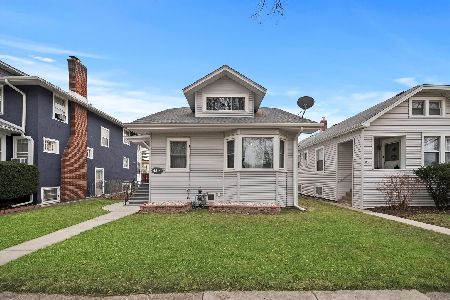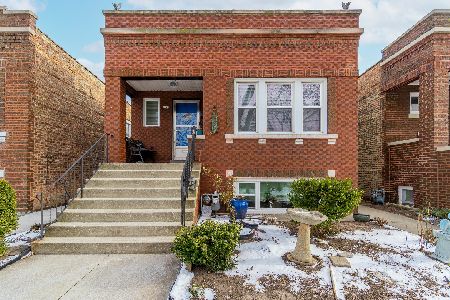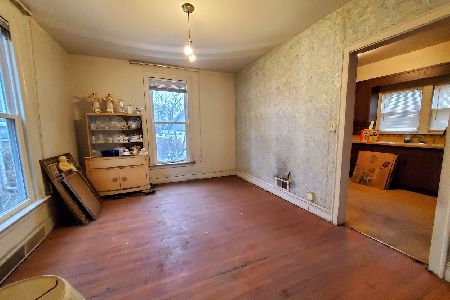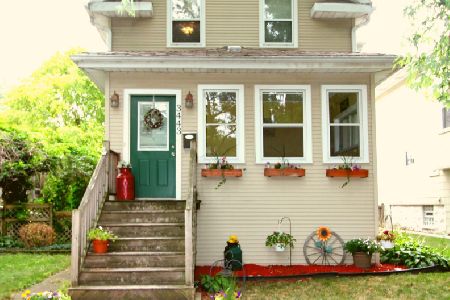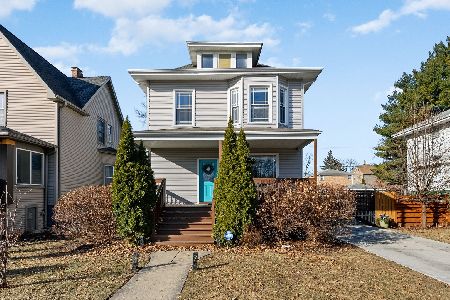3444 Wesley Avenue, Berwyn, Illinois 60402
$330,000
|
Sold
|
|
| Status: | Closed |
| Sqft: | 1,316 |
| Cost/Sqft: | $258 |
| Beds: | 3 |
| Baths: | 2 |
| Year Built: | 1898 |
| Property Taxes: | $9,484 |
| Days On Market: | 1547 |
| Lot Size: | 0,10 |
Description
Incredible Opportunity To Own A Completely Updated Home In South Berwyn!! This Home Features A Blend Of Classic & Modern, Blending In Perfectly With Berwyn's Traditional Prized Homes. Many Though Out Custom Finishes Throughout Including A New Kitchen With Custom 42" White Cabinets With Quartz Counter-Tops, Fresh Backsplash & New Appliances, New Modern Bathrooms, Updated 220 Amp Electric Service With Customizable Canned Lighting & Features High Efficiency Forced Air Furnace & AC, Hardwood Flooring Throughout, Mostly All New Windows & Siding, New Epoxy Flooring In The Basement, Garage Floor And Some New Concrete Walkways & So Much More. Every Detail Has Been Thought Out And Finished According To Berwyn's Code & Permits, No Cut Corners On This One. Schedule Your Private Walkthrough Today, Before This Is Someone Else's Dream Home!!! Equal Housing "Everyone deserves the American Dream".
Property Specifics
| Single Family | |
| — | |
| Tudor | |
| 1898 | |
| Walkout | |
| TUDOR | |
| No | |
| 0.1 |
| Cook | |
| — | |
| — / Not Applicable | |
| None | |
| Public | |
| Public Sewer | |
| 11251971 | |
| 16312310410000 |
Nearby Schools
| NAME: | DISTRICT: | DISTANCE: | |
|---|---|---|---|
|
Grade School
Irving Elementary School |
100 | — | |
|
Middle School
Heritage Middle School |
100 | Not in DB | |
|
High School
J Sterling Morton West High Scho |
201 | Not in DB | |
Property History
| DATE: | EVENT: | PRICE: | SOURCE: |
|---|---|---|---|
| 26 Feb, 2021 | Sold | $150,000 | MRED MLS |
| 5 Feb, 2021 | Under contract | $164,900 | MRED MLS |
| 26 Jan, 2021 | Listed for sale | $164,900 | MRED MLS |
| 21 Jan, 2022 | Sold | $330,000 | MRED MLS |
| 21 Dec, 2021 | Under contract | $339,900 | MRED MLS |
| — | Last price change | $349,900 | MRED MLS |
| 21 Oct, 2021 | Listed for sale | $369,900 | MRED MLS |
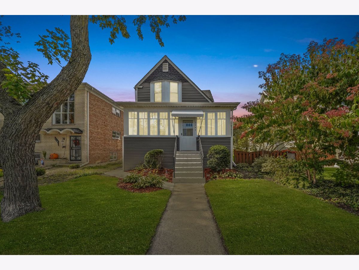
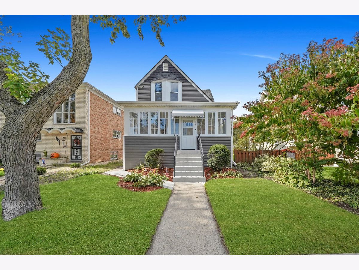
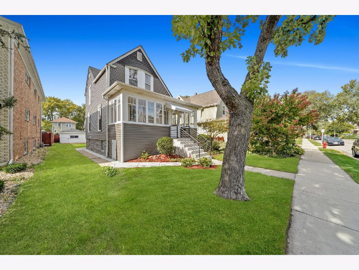
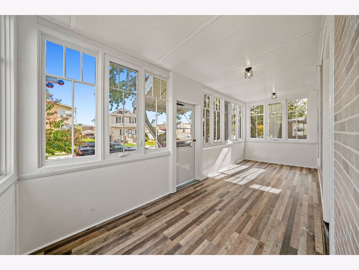
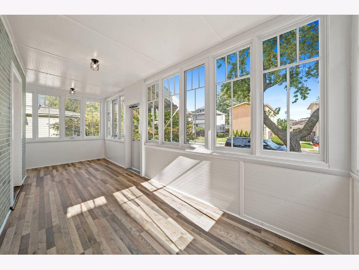
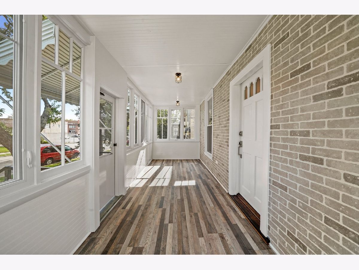
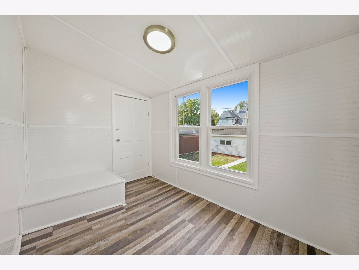
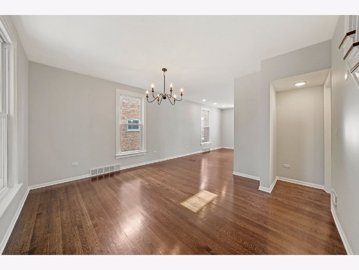
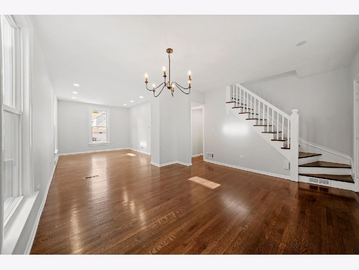
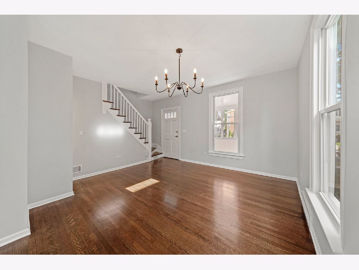
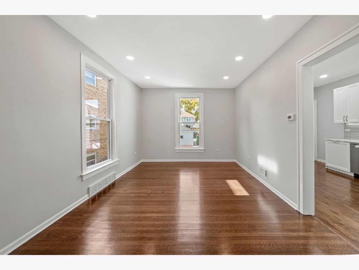
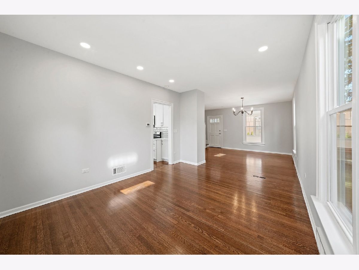
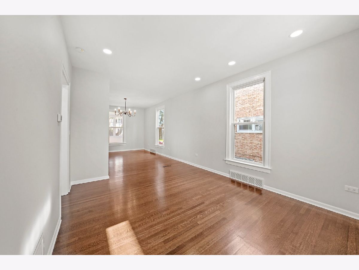
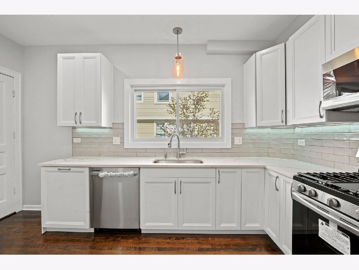
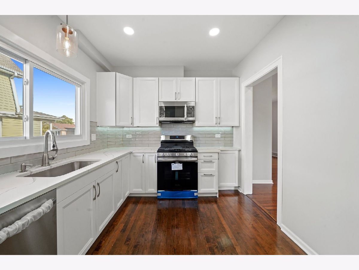
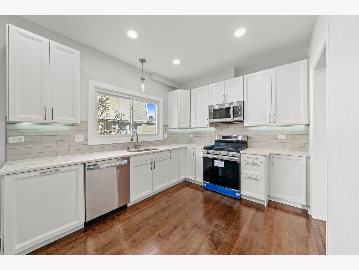
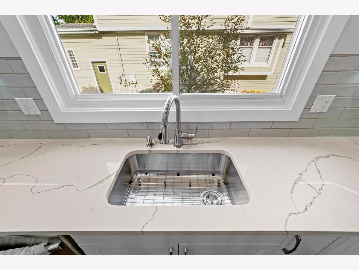
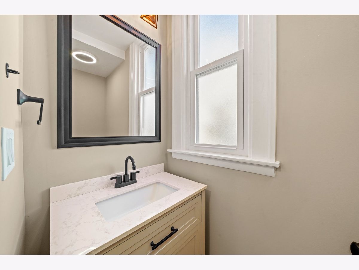
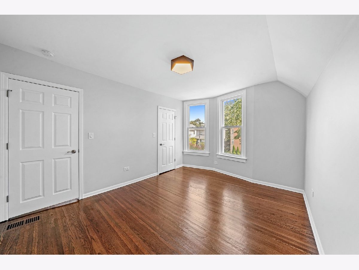
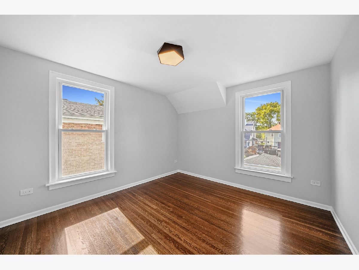
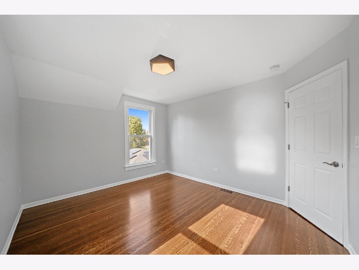
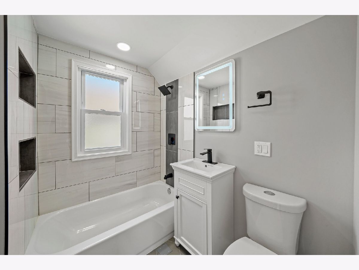
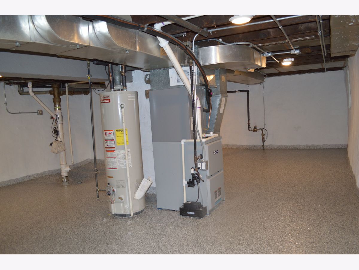
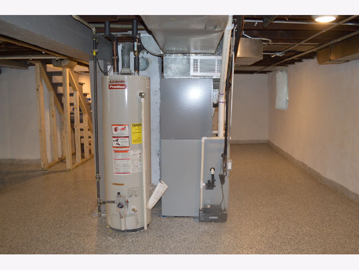
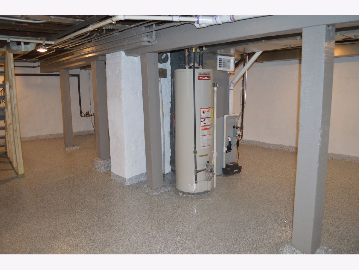
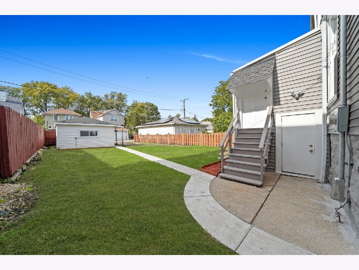
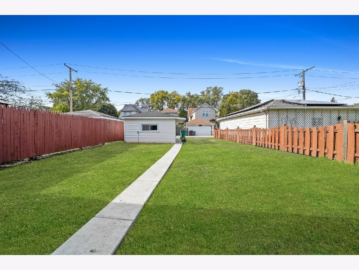
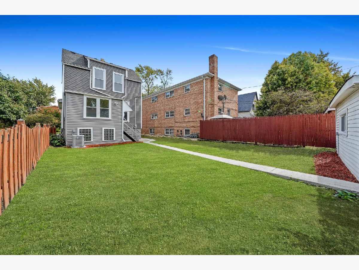
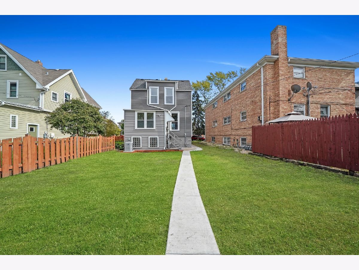
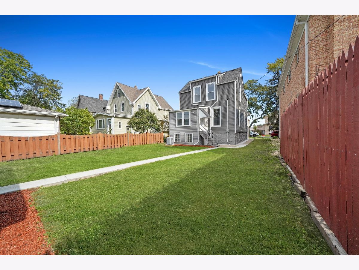
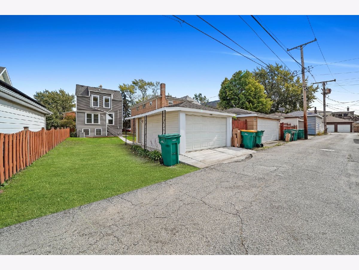
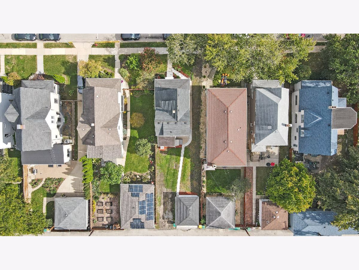
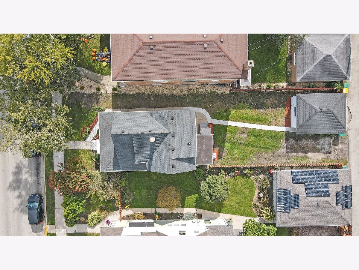
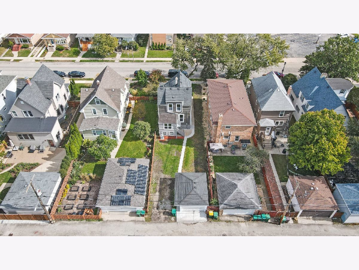
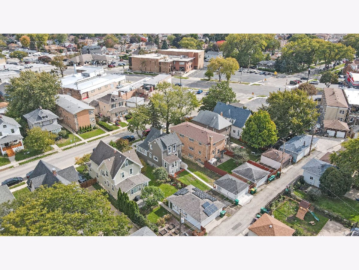
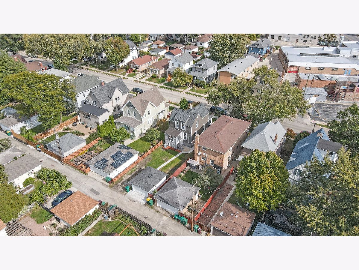
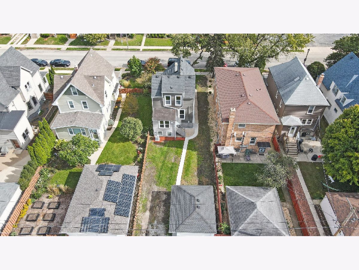
Room Specifics
Total Bedrooms: 3
Bedrooms Above Ground: 3
Bedrooms Below Ground: 0
Dimensions: —
Floor Type: Hardwood
Dimensions: —
Floor Type: Hardwood
Full Bathrooms: 2
Bathroom Amenities: —
Bathroom in Basement: 0
Rooms: Enclosed Porch,Utility Room-Lower Level,Enclosed Porch
Basement Description: Unfinished,Exterior Access
Other Specifics
| 1.5 | |
| — | |
| — | |
| Porch, Porch Screened, Storms/Screens | |
| — | |
| 4216 | |
| — | |
| None | |
| Hardwood Floors, Ceiling - 9 Foot, Open Floorplan | |
| Range, Microwave, Dishwasher, Refrigerator, Washer, Dryer | |
| Not in DB | |
| Curbs, Sidewalks, Street Lights, Street Paved | |
| — | |
| — | |
| — |
Tax History
| Year | Property Taxes |
|---|---|
| 2021 | $4,936 |
| 2022 | $9,484 |
Contact Agent
Nearby Similar Homes
Nearby Sold Comparables
Contact Agent
Listing Provided By
Su Familia Real Estate Inc

