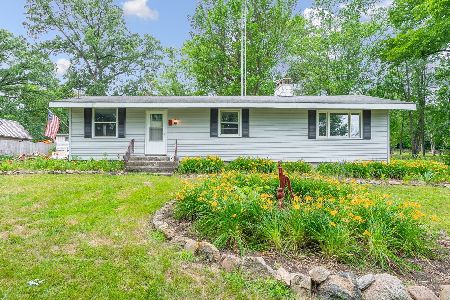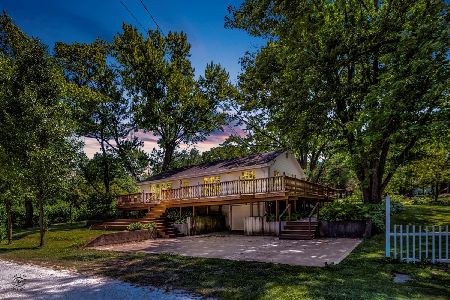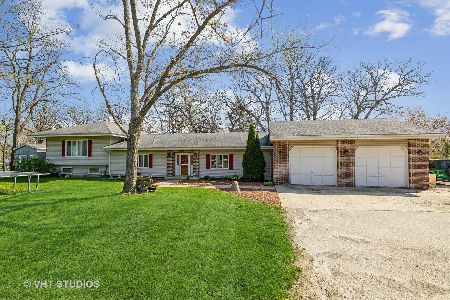34442 Davy Lane, Wilmington, Illinois 60481
$375,000
|
Sold
|
|
| Status: | Closed |
| Sqft: | 3,190 |
| Cost/Sqft: | $118 |
| Beds: | 3 |
| Baths: | 3 |
| Year Built: | 2008 |
| Property Taxes: | $4,397 |
| Days On Market: | 2793 |
| Lot Size: | 1,00 |
Description
Set atop a hill with a view of the Kankakee River this remarkable Craftsman style home is unlike any others. From the inside out the details will amaze you. Quality construction through-out this energy efficient home with high quality finishes. Ten foot ceilings, six inch thick walls, blown-in insulation, custom wood kitchen cabinets, real wood trim/doors, Trex 23 x 9 deck with a retractable awning, one acre lot with many perennials and mature trees. No flood insurance needed here! 50 ft. easement to the Kankakee river across the road. Potting shed, multi-level paver patio surrounded with plants/shrubs make a beautiful outdoor space to relax or entertain. Wood burning, stone from floor to ceiling, fireplace in the family room. Gas log, tile accented fireplace in the eating area. Three bedrooms, including the master on the main level. 25 x 20 bonus room over garage with a skylight. You must see this home in person to truly appreciate it. Full, finished basement with a full bath.
Property Specifics
| Single Family | |
| — | |
| Prairie | |
| 2008 | |
| Full | |
| — | |
| No | |
| 1 |
| Will | |
| — | |
| 0 / Not Applicable | |
| None | |
| Private Well | |
| Septic-Private | |
| 09985681 | |
| 0124132000110000 |
Property History
| DATE: | EVENT: | PRICE: | SOURCE: |
|---|---|---|---|
| 1 Aug, 2018 | Sold | $375,000 | MRED MLS |
| 22 Jun, 2018 | Under contract | $375,000 | MRED MLS |
| — | Last price change | $420,000 | MRED MLS |
| 12 Jun, 2018 | Listed for sale | $420,000 | MRED MLS |
Room Specifics
Total Bedrooms: 4
Bedrooms Above Ground: 3
Bedrooms Below Ground: 1
Dimensions: —
Floor Type: Hardwood
Dimensions: —
Floor Type: Hardwood
Dimensions: —
Floor Type: Vinyl
Full Bathrooms: 3
Bathroom Amenities: Whirlpool,Separate Shower,Double Sink
Bathroom in Basement: 1
Rooms: Bonus Room,Deck,Recreation Room,Play Room
Basement Description: Finished
Other Specifics
| 2 | |
| Concrete Perimeter | |
| Asphalt | |
| Deck, Porch, Brick Paver Patio, Storms/Screens | |
| Water Rights,Water View | |
| 132 X 211 X 258 X 202 | |
| Unfinished | |
| Full | |
| Skylight(s), Bar-Dry, Hardwood Floors, First Floor Bedroom, First Floor Laundry, First Floor Full Bath | |
| Double Oven, Dishwasher, Refrigerator, Washer, Dryer, Cooktop | |
| Not in DB | |
| Water Rights | |
| — | |
| — | |
| Wood Burning, Gas Log |
Tax History
| Year | Property Taxes |
|---|---|
| 2018 | $4,397 |
Contact Agent
Nearby Sold Comparables
Contact Agent
Listing Provided By
Baird & Warner Real Estate







