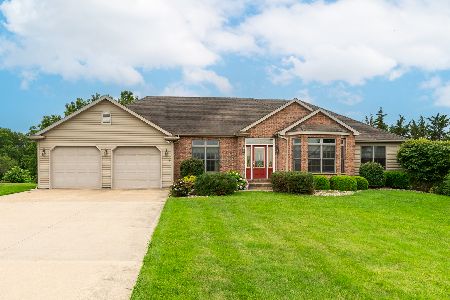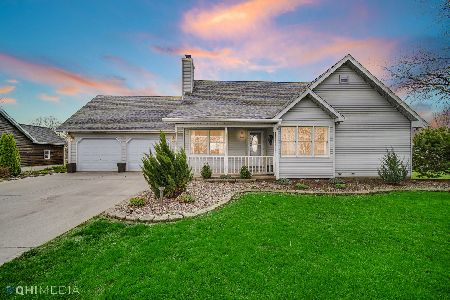3445 Cleveland Street, Ladd, Illinois 61329
$320,000
|
Sold
|
|
| Status: | Closed |
| Sqft: | 3,000 |
| Cost/Sqft: | $107 |
| Beds: | 3 |
| Baths: | 4 |
| Year Built: | 1987 |
| Property Taxes: | $10,700 |
| Days On Market: | 921 |
| Lot Size: | 0,68 |
Description
Buyer welcome to bring their agent!! Fully renovated from top to bottom in 2020 - Newer roof, siding, windows, gutters, massive 2 story walk out deck off of dining room as well as a walkout covered patio on the lower level. Beautiful kitchen with skylight & Chandelier, plumbing, Carrara quartz counter, SS appliances - has double oven, cooktop, touchscreen exhaust vent for chef needs, the list goes on! Bathroom has double marble vanities master bath with wall in shower and Lower level bathroom with walk in shower and double vanity. Lower level is also plumbed for 2nd kitchen or wet bar. Lots of space for family and friends comfortably house multiple families. Very large 4 car garage with 10 ft ceilings and a Bar for entertaining. New water softener, garbage disposal, hose installed in front and back yard and wrap around landscaping that has been kept clean and groomed year round. Breath-taking backyard view peace and tranquility very private country living, with convenience of shopping.
Property Specifics
| Single Family | |
| — | |
| — | |
| 1987 | |
| — | |
| — | |
| No | |
| 0.68 |
| Bureau | |
| — | |
| — / Not Applicable | |
| — | |
| — | |
| — | |
| 11832741 | |
| 1814100140 |
Nearby Schools
| NAME: | DISTRICT: | DISTANCE: | |
|---|---|---|---|
|
Grade School
Ladd Comm Cons School |
94 | — | |
|
Middle School
Ladd Comm Cons School |
94 | Not in DB | |
|
High School
Hall High School |
502 | Not in DB | |
Property History
| DATE: | EVENT: | PRICE: | SOURCE: |
|---|---|---|---|
| 25 Sep, 2023 | Sold | $320,000 | MRED MLS |
| 19 Jul, 2023 | Under contract | $320,000 | MRED MLS |
| 15 Jul, 2023 | Listed for sale | $320,000 | MRED MLS |
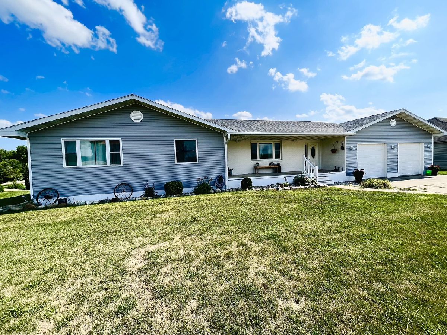
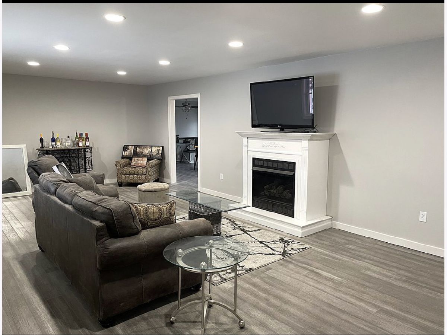
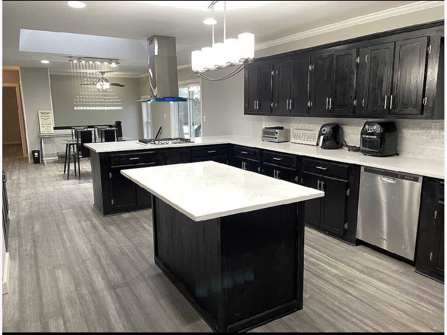
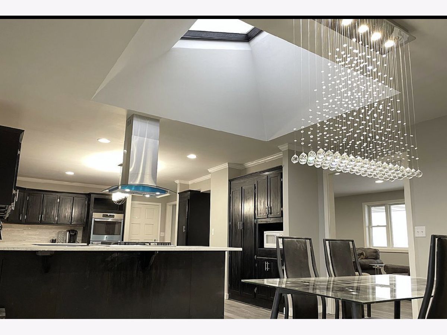
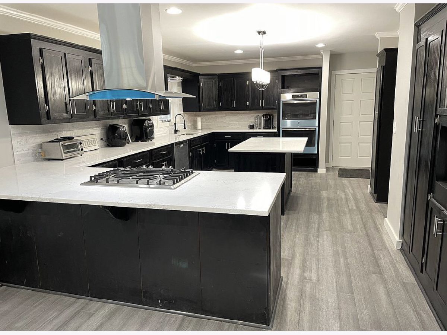
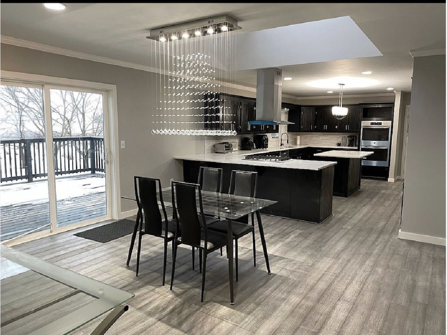
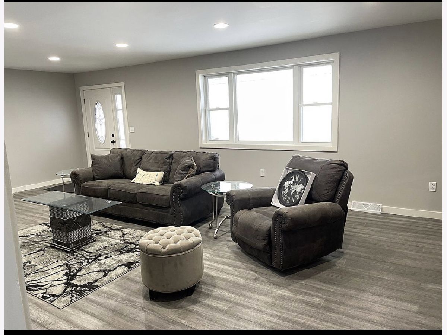
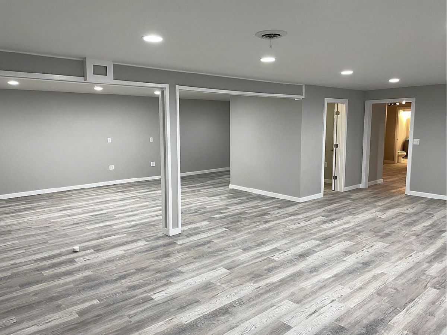
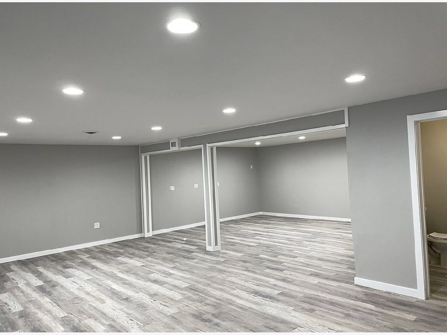
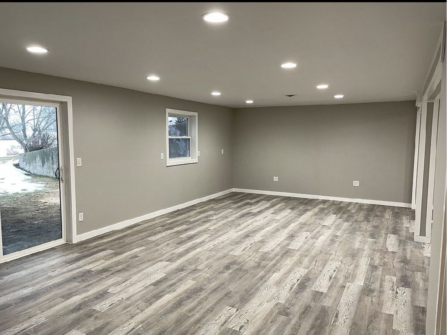
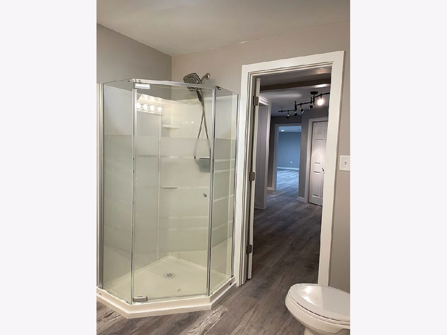
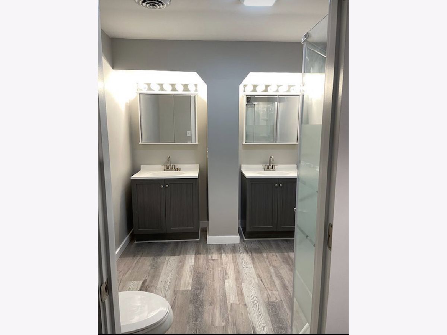
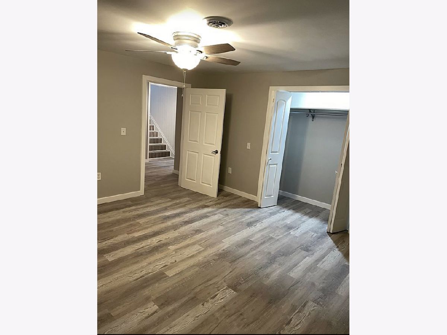
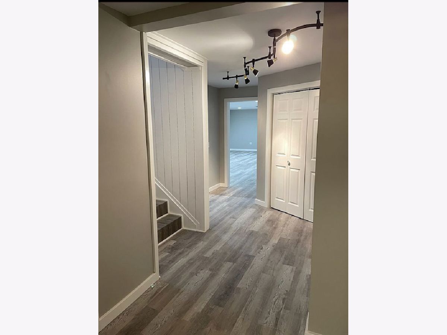
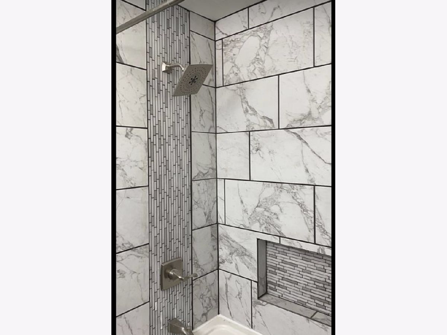
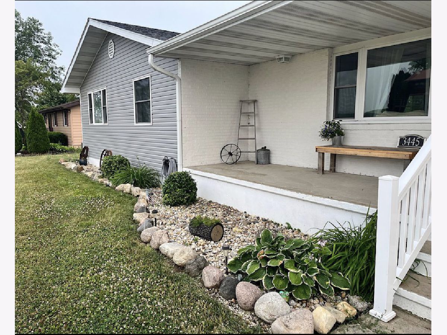
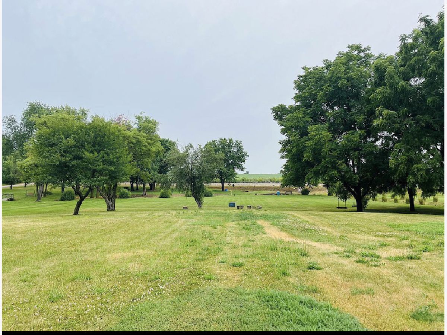
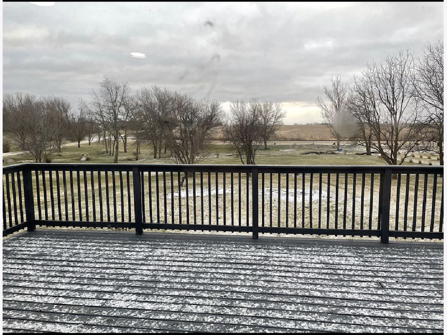
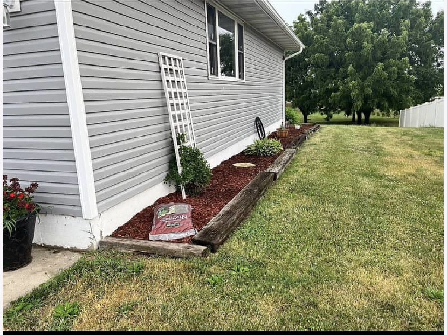
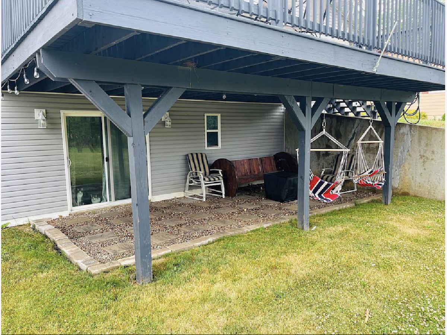
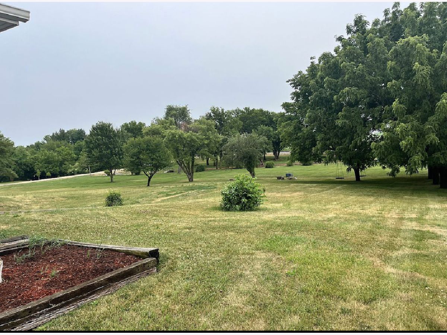
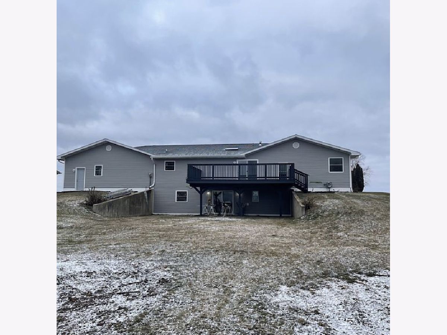
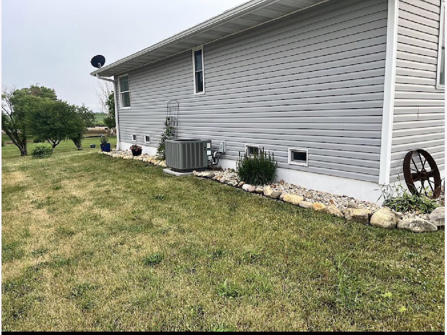
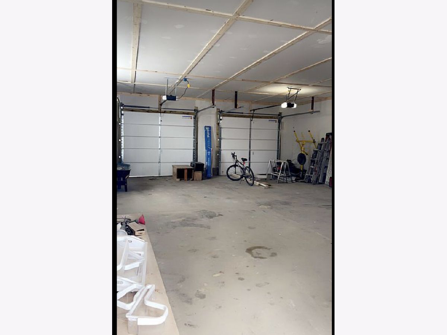
Room Specifics
Total Bedrooms: 5
Bedrooms Above Ground: 3
Bedrooms Below Ground: 2
Dimensions: —
Floor Type: —
Dimensions: —
Floor Type: —
Dimensions: —
Floor Type: —
Dimensions: —
Floor Type: —
Full Bathrooms: 4
Bathroom Amenities: Whirlpool,Separate Shower,Double Sink,Soaking Tub
Bathroom in Basement: 1
Rooms: —
Basement Description: Finished,Exterior Access
Other Specifics
| 4 | |
| — | |
| — | |
| — | |
| — | |
| 0.68 | |
| — | |
| — | |
| — | |
| — | |
| Not in DB | |
| — | |
| — | |
| — | |
| — |
Tax History
| Year | Property Taxes |
|---|---|
| 2023 | $10,700 |
Contact Agent
Nearby Similar Homes
Nearby Sold Comparables
Contact Agent
Listing Provided By
Circle One Realty

