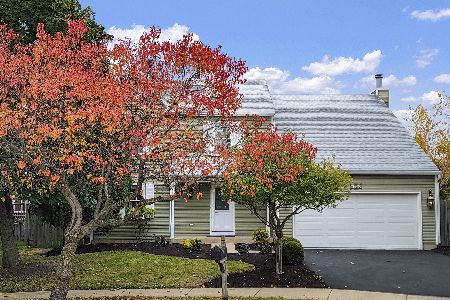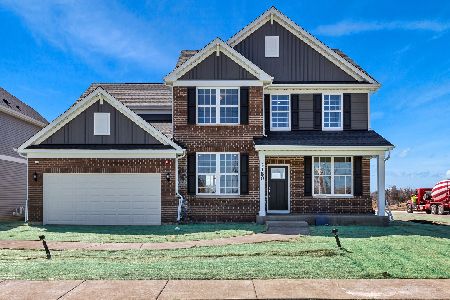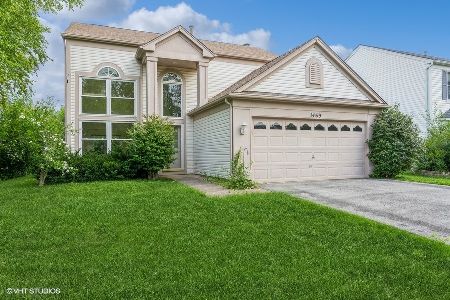3445 Ohara Terrace, Naperville, Illinois 60564
$290,000
|
Sold
|
|
| Status: | Closed |
| Sqft: | 1,821 |
| Cost/Sqft: | $165 |
| Beds: | 3 |
| Baths: | 3 |
| Year Built: | 1994 |
| Property Taxes: | $7,738 |
| Days On Market: | 3468 |
| Lot Size: | 0,00 |
Description
Highly Desirable Eagle Pointe Home! Top Rated District 204 Schools! NEW FURNACE (2013) NEW Hot Water Heater (2014)! 2 Story Foyer opens to Vaulted Ceilings in Formal Living & Dining Room w/Hardwood Floors! Lots of Natural Sunlight! Gourmet Chef's Kitchen w/TONS of Cabinet Space, SS Appliances, Under mount Sink, Recessed Lighting, Under Cabinet Lighting, Backsplash & Breakfast Bar opens to Family Room w/Fireplace! 1st Floor Laundry Room. Large Master Suite w/Cathedral Ceilings and Spa Like Bathroom w/Skylight, HUGE Soaking Tub, Sep Shower & Newer Granite Vanity w/Double Sinks. FINISHED BASEMENT w/Office (4th Bedroom), Theater Room & Work Out Room! Fantastic Backyard w/Large 2-Level Wood Deck, Pergola & Fire Pit. Great for Entertaining! Close to Shopping and Easy Access to Park & Ride to Train!
Property Specifics
| Single Family | |
| — | |
| — | |
| 1994 | |
| Full | |
| — | |
| No | |
| 0 |
| Du Page | |
| Eagle Pointe | |
| 0 / Not Applicable | |
| None | |
| Public | |
| Public Sewer, Sewer-Storm | |
| 09293713 | |
| 0732410008 |
Nearby Schools
| NAME: | DISTRICT: | DISTANCE: | |
|---|---|---|---|
|
Grade School
White Eagle Elementary School |
204 | — | |
|
Middle School
Still Middle School |
204 | Not in DB | |
|
High School
Waubonsie Valley High School |
204 | Not in DB | |
Property History
| DATE: | EVENT: | PRICE: | SOURCE: |
|---|---|---|---|
| 27 Sep, 2016 | Sold | $290,000 | MRED MLS |
| 19 Aug, 2016 | Under contract | $299,900 | MRED MLS |
| 21 Jul, 2016 | Listed for sale | $299,900 | MRED MLS |
Room Specifics
Total Bedrooms: 4
Bedrooms Above Ground: 3
Bedrooms Below Ground: 1
Dimensions: —
Floor Type: Carpet
Dimensions: —
Floor Type: Carpet
Dimensions: —
Floor Type: Wood Laminate
Full Bathrooms: 3
Bathroom Amenities: Separate Shower,Double Sink,Soaking Tub
Bathroom in Basement: 0
Rooms: Exercise Room,Recreation Room
Basement Description: Finished
Other Specifics
| 2 | |
| Concrete Perimeter | |
| Asphalt | |
| Deck | |
| — | |
| 63X99X61X101 | |
| — | |
| Full | |
| Vaulted/Cathedral Ceilings, Hardwood Floors, Wood Laminate Floors, First Floor Laundry | |
| Range, Microwave, Dishwasher, Refrigerator, Disposal, Stainless Steel Appliance(s) | |
| Not in DB | |
| Sidewalks, Street Lights, Street Paved | |
| — | |
| — | |
| Wood Burning, Gas Starter |
Tax History
| Year | Property Taxes |
|---|---|
| 2016 | $7,738 |
Contact Agent
Nearby Similar Homes
Nearby Sold Comparables
Contact Agent
Listing Provided By
Redfin Corporation











