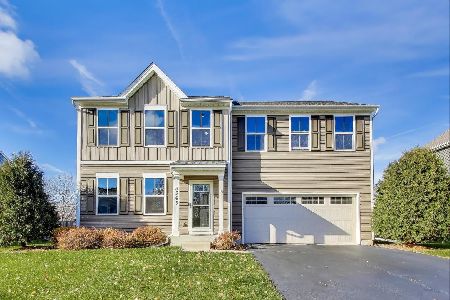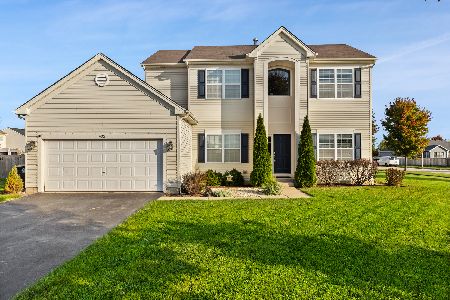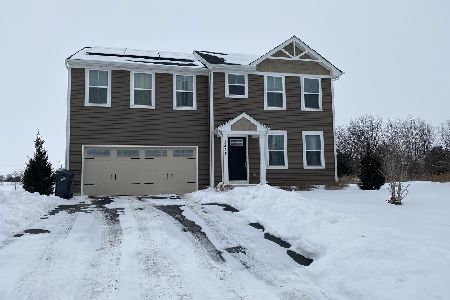3445 Ryan Drive, Yorkville, Illinois 60560
$245,000
|
Sold
|
|
| Status: | Closed |
| Sqft: | 3,082 |
| Cost/Sqft: | $83 |
| Beds: | 4 |
| Baths: | 4 |
| Year Built: | 2007 |
| Property Taxes: | $8,231 |
| Days On Market: | 4761 |
| Lot Size: | 0,00 |
Description
What Quality Const! You wont believe the trim detailing. Full 9ft basement w/ rough for 5th BA. 2 Sty Foyer & Fam Rm w/FP. Designer eat in Kit. has SS appl, maple cabinets & flooring, granite, butlers & HUGE walk-in pantry with great floor plan for entertaining! 1st flr Den & 2nd flr Loft. 3 car garage, mud/laundry rm.Master bdrm with tray ceiling.Junior suite with own bath. No SSA!short sale!
Property Specifics
| Single Family | |
| — | |
| — | |
| 2007 | |
| Full | |
| ANGELA | |
| No | |
| 0 |
| Kendall | |
| Caledonia | |
| 0 / Not Applicable | |
| None | |
| Public | |
| Public Sewer | |
| 08249258 | |
| 0217202008 |
Property History
| DATE: | EVENT: | PRICE: | SOURCE: |
|---|---|---|---|
| 11 Sep, 2013 | Sold | $245,000 | MRED MLS |
| 2 Jul, 2013 | Under contract | $254,900 | MRED MLS |
| 14 Jan, 2013 | Listed for sale | $254,900 | MRED MLS |
| 25 Dec, 2015 | Sold | $260,000 | MRED MLS |
| 28 Sep, 2015 | Under contract | $264,900 | MRED MLS |
| — | Last price change | $269,900 | MRED MLS |
| 2 Aug, 2015 | Listed for sale | $280,000 | MRED MLS |
Room Specifics
Total Bedrooms: 4
Bedrooms Above Ground: 4
Bedrooms Below Ground: 0
Dimensions: —
Floor Type: Carpet
Dimensions: —
Floor Type: Carpet
Dimensions: —
Floor Type: Carpet
Full Bathrooms: 4
Bathroom Amenities: Whirlpool,Separate Shower,Double Sink
Bathroom in Basement: 0
Rooms: Den,Loft,Other Room
Basement Description: Unfinished
Other Specifics
| 3 | |
| Concrete Perimeter | |
| Asphalt | |
| — | |
| — | |
| 85X143X58X141 | |
| — | |
| Full | |
| Vaulted/Cathedral Ceilings | |
| Range, Microwave, Dishwasher, Disposal | |
| Not in DB | |
| Sidewalks, Street Lights, Street Paved | |
| — | |
| — | |
| — |
Tax History
| Year | Property Taxes |
|---|---|
| 2013 | $8,231 |
| 2015 | $7,895 |
Contact Agent
Nearby Similar Homes
Nearby Sold Comparables
Contact Agent
Listing Provided By
Chase Real Estate, LLC






