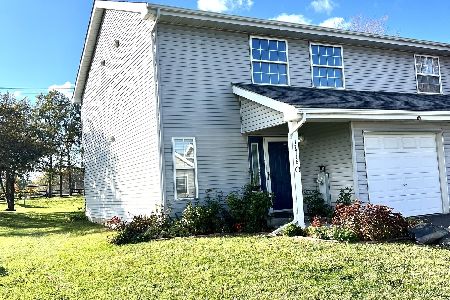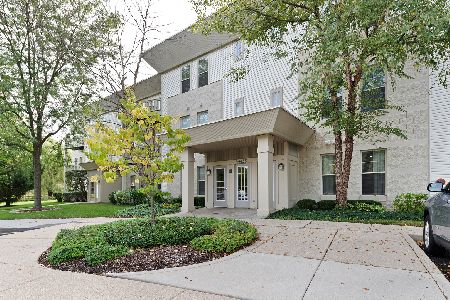34451 Old Walnut Circle, Gurnee, Illinois 60031
$155,000
|
Sold
|
|
| Status: | Closed |
| Sqft: | 1,282 |
| Cost/Sqft: | $125 |
| Beds: | 2 |
| Baths: | 2 |
| Year Built: | 2001 |
| Property Taxes: | $3,156 |
| Days On Market: | 1958 |
| Lot Size: | 0,00 |
Description
DESIRABLE TOP FLOOR CORNER UNIT light & bright with 9' Ceilings, new carpeting & fresh paint . Open Floor Plan - Kitchen/Dining Room/Living Room with Fireplace and sliding glass door to 26' private wooden deck. Large MasterBedroom with FULL Bathroom & 10' X 7' Walk-in-Closet. 2nd Bedroom close to 2nd Full Bathroom. Elevator services all floors including heated underground parking garage with deeded indoor parking space. Ample additional outside parking for you & guests. All appliances included. Locked outside doors for security. Water & garbage included with paid HOA fees along with landscaping, snow removal and exterior maintenance. Carefree living can be yours.
Property Specifics
| Condos/Townhomes | |
| 3 | |
| — | |
| 2001 | |
| None | |
| — | |
| No | |
| — |
| Lake | |
| — | |
| 335 / Monthly | |
| Water,Parking,Insurance,Security,Exterior Maintenance,Lawn Care,Scavenger,Snow Removal | |
| Public | |
| Public Sewer | |
| 10774967 | |
| 07194013850000 |
Property History
| DATE: | EVENT: | PRICE: | SOURCE: |
|---|---|---|---|
| 21 Aug, 2020 | Sold | $155,000 | MRED MLS |
| 18 Jul, 2020 | Under contract | $160,000 | MRED MLS |
| 9 Jul, 2020 | Listed for sale | $160,000 | MRED MLS |

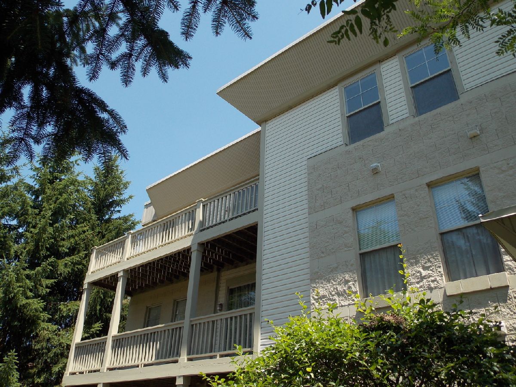
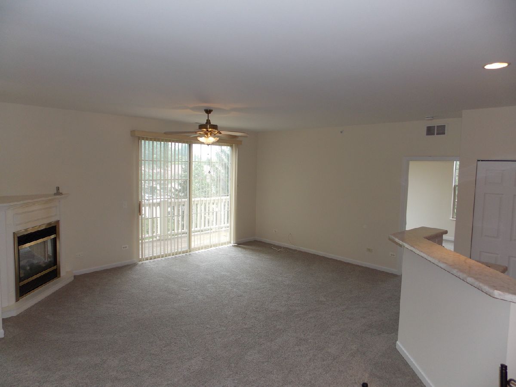
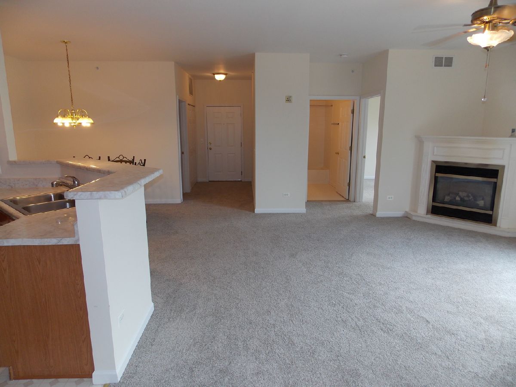
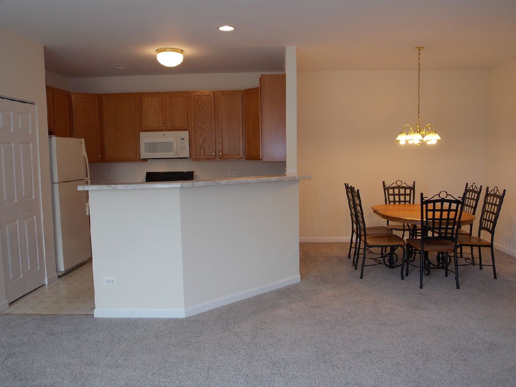
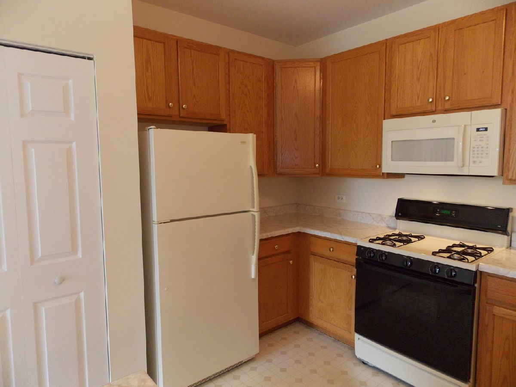
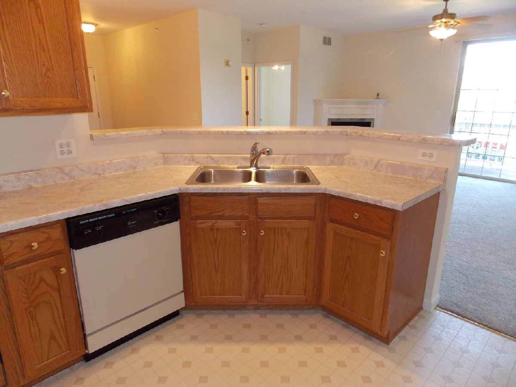
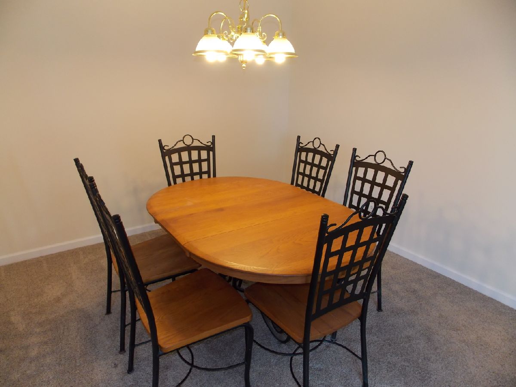
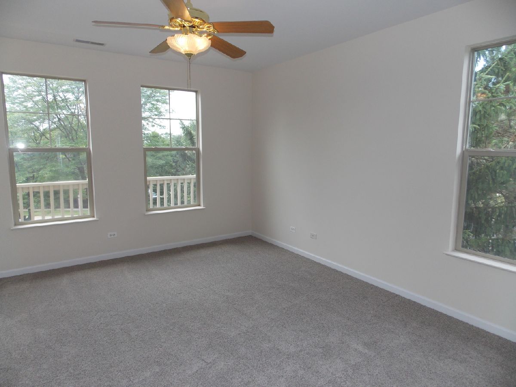
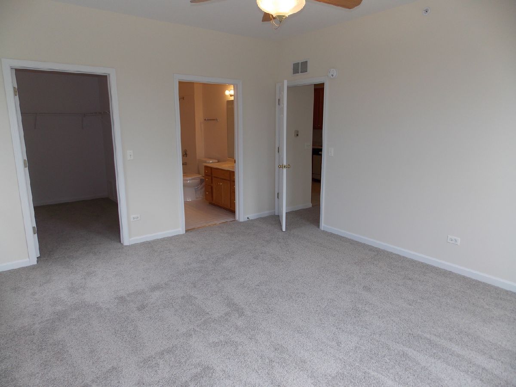
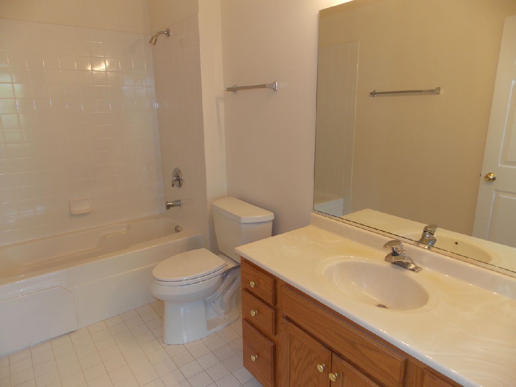
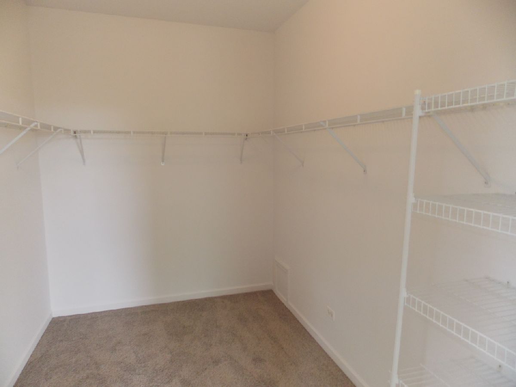
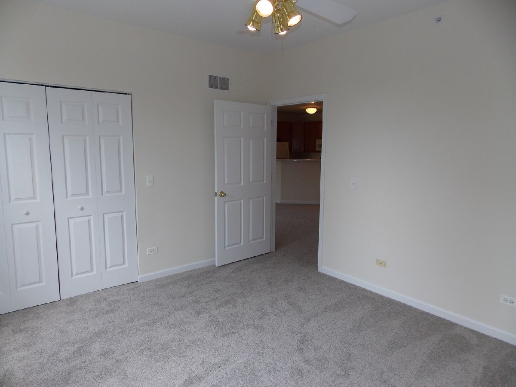
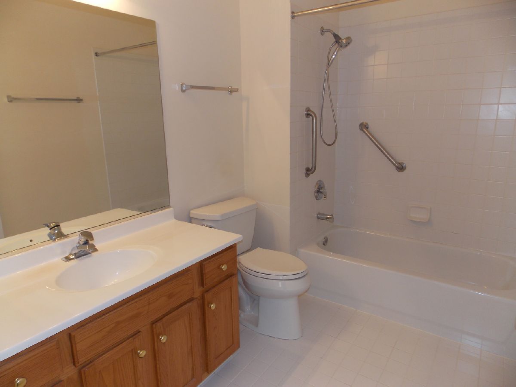
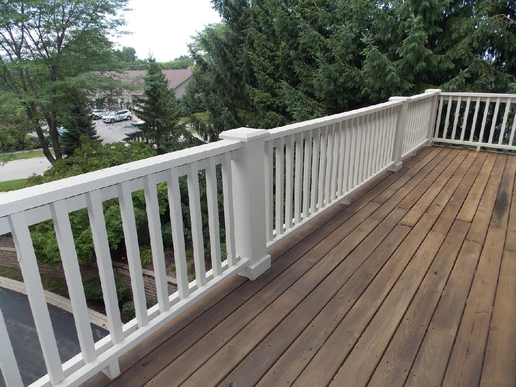
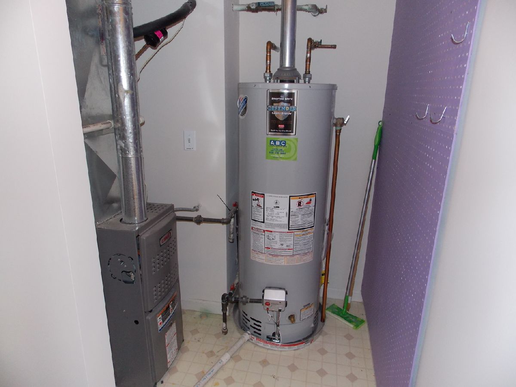
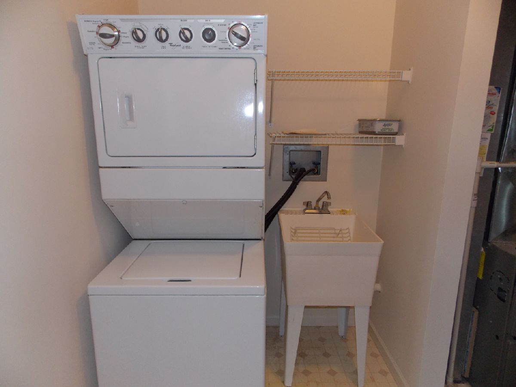
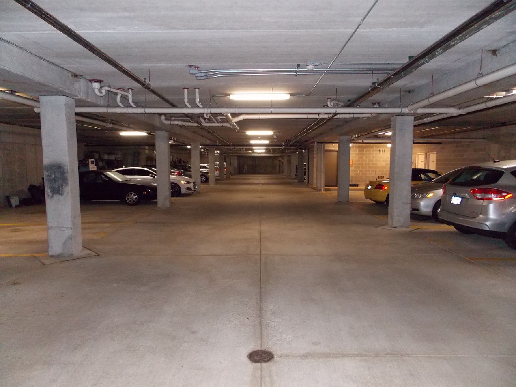
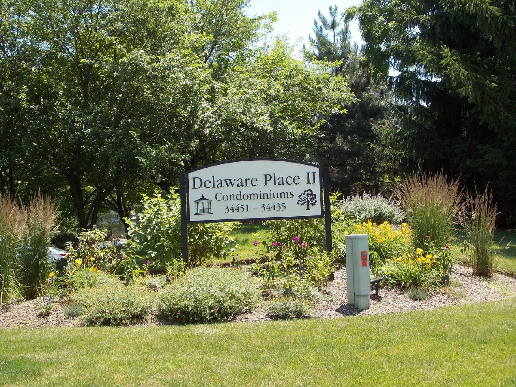
Room Specifics
Total Bedrooms: 2
Bedrooms Above Ground: 2
Bedrooms Below Ground: 0
Dimensions: —
Floor Type: Carpet
Full Bathrooms: 2
Bathroom Amenities: —
Bathroom in Basement: 0
Rooms: No additional rooms
Basement Description: None
Other Specifics
| 1 | |
| — | |
| — | |
| — | |
| — | |
| CONDO | |
| — | |
| Full | |
| — | |
| Range, Microwave, Dishwasher, Refrigerator, Washer, Dryer, Disposal | |
| Not in DB | |
| — | |
| — | |
| — | |
| — |
Tax History
| Year | Property Taxes |
|---|---|
| 2020 | $3,156 |
Contact Agent
Nearby Sold Comparables
Contact Agent
Listing Provided By
RE/MAX Showcase

