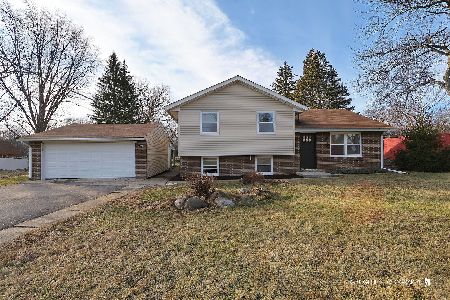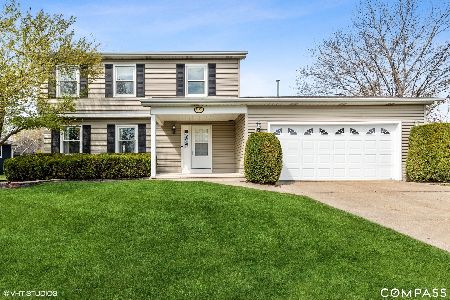3446 Grandmore Avenue, Gurnee, Illinois 60031
$235,000
|
Sold
|
|
| Status: | Closed |
| Sqft: | 1,512 |
| Cost/Sqft: | $159 |
| Beds: | 4 |
| Baths: | 3 |
| Year Built: | 1986 |
| Property Taxes: | $5,159 |
| Days On Market: | 2139 |
| Lot Size: | 0,26 |
Description
Bright and inviting home that greets you with a welcoming foyer graced with ceramic tile & fresh paint! The current formal dining set up could be used as a living room. Impressive sized kitchen won't let you down, especially if you love to cook & entertain! Large sunny eating area that gains access to the 2 tiered deck. Included is a serene enclosed gazebo/sun room (new roof + new windows)! This is an added bonus for entertaining both on sunny & rainy days with guests! 3 bedrooms include the master suite that is complete with private bath & WIC w/organizers! Lower level family room is huge! Freshly painted and includes cozy brick fireplace, wet bar, laundry room/storage, 1/2 bath, new windows & 4th bedroom that can be used as an office. The backyard steals the spotlight with delightful vegetable & flower gardens, fruit trees, and plenty room for leisurely activities! Situated on a cul-de-sac & extra long driveway! Close to tollway & local amenities.
Property Specifics
| Single Family | |
| — | |
| — | |
| 1986 | |
| None | |
| — | |
| No | |
| 0.26 |
| Lake | |
| Crescent Meadows | |
| 0 / Not Applicable | |
| None | |
| Public | |
| Public Sewer | |
| 10656089 | |
| 07134230220000 |
Nearby Schools
| NAME: | DISTRICT: | DISTANCE: | |
|---|---|---|---|
|
High School
Warren Township High School |
121 | Not in DB | |
Property History
| DATE: | EVENT: | PRICE: | SOURCE: |
|---|---|---|---|
| 31 Mar, 2014 | Sold | $190,000 | MRED MLS |
| 10 Feb, 2014 | Under contract | $214,900 | MRED MLS |
| — | Last price change | $219,900 | MRED MLS |
| 28 Jun, 2012 | Listed for sale | $229,900 | MRED MLS |
| 29 Apr, 2020 | Sold | $235,000 | MRED MLS |
| 25 Mar, 2020 | Under contract | $239,990 | MRED MLS |
| — | Last price change | $245,000 | MRED MLS |
| 4 Mar, 2020 | Listed for sale | $245,000 | MRED MLS |
Room Specifics
Total Bedrooms: 4
Bedrooms Above Ground: 4
Bedrooms Below Ground: 0
Dimensions: —
Floor Type: Carpet
Dimensions: —
Floor Type: Carpet
Dimensions: —
Floor Type: Carpet
Full Bathrooms: 3
Bathroom Amenities: Double Sink
Bathroom in Basement: 0
Rooms: Foyer,Enclosed Porch
Basement Description: None
Other Specifics
| 2 | |
| — | |
| Concrete | |
| Deck, Storms/Screens | |
| Cul-De-Sac | |
| 84X156X64X150 | |
| — | |
| Full | |
| Bar-Wet, Hardwood Floors, Built-in Features | |
| Range, Dishwasher, Refrigerator, Washer, Dryer | |
| Not in DB | |
| Curbs, Sidewalks, Street Lights, Street Paved | |
| — | |
| — | |
| Wood Burning, Attached Fireplace Doors/Screen, Gas Starter |
Tax History
| Year | Property Taxes |
|---|---|
| 2014 | $5,840 |
| 2020 | $5,159 |
Contact Agent
Nearby Similar Homes
Nearby Sold Comparables
Contact Agent
Listing Provided By
RE/MAX Suburban







