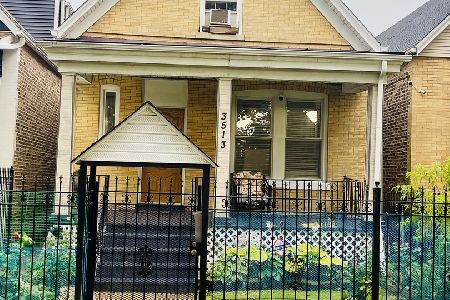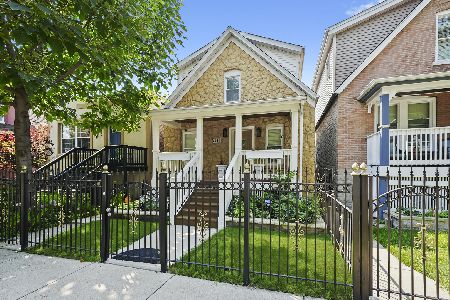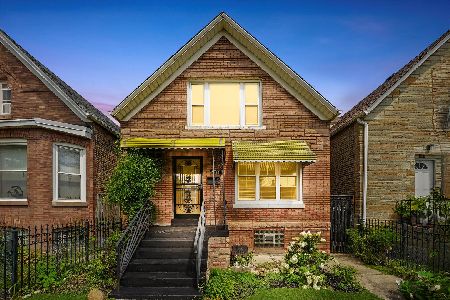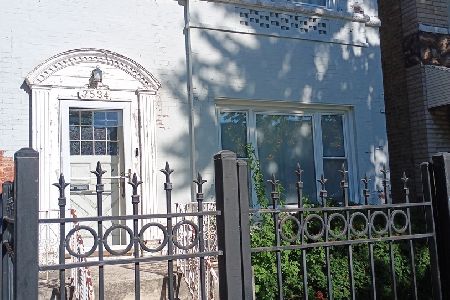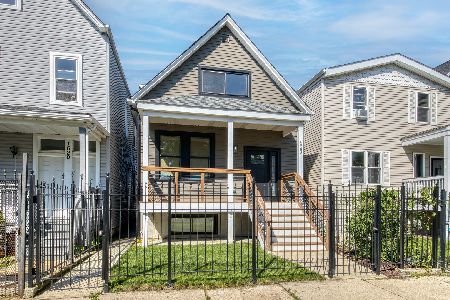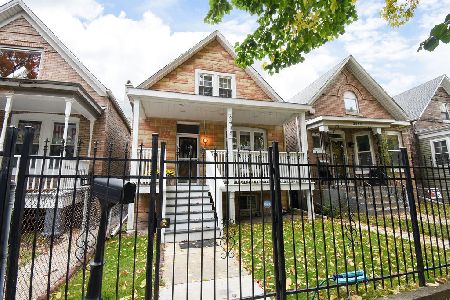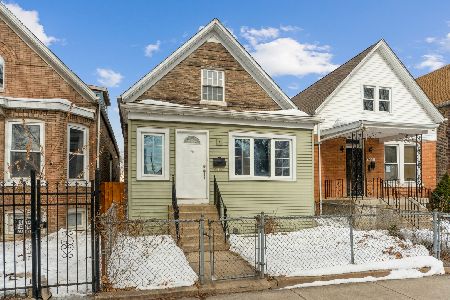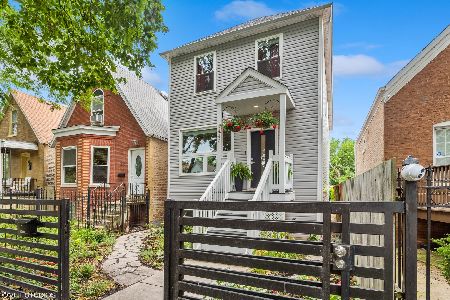3446 Hirsch Street, Humboldt Park, Chicago, Illinois 60651
$364,526
|
Sold
|
|
| Status: | Closed |
| Sqft: | 0 |
| Cost/Sqft: | — |
| Beds: | 3 |
| Baths: | 2 |
| Year Built: | — |
| Property Taxes: | $3,605 |
| Days On Market: | 2353 |
| Lot Size: | 0,00 |
Description
Truly unique 5 bedroom 2 bath single family home in Humboldt Park! With hardwood floors and restored molding throughout, this lovely home has been thoughtfully updated while retaining much of its classic charm. Upon entering, you'll be delighted by the living room's vaulted ceiling, natural light and fireplace with restored mantel, as well as the dining room with original built-in hutch. The renovated kitchen features stainless steel appliances, stone countertops and a large walk-in pantry, and opens to a bright sunroom that leads to the deck and rear garden. Two bedrooms and updated bathroom complete the main level. Upstairs, you'll find the lofted, sky-lit family room, master bedroom and large walk-in closet. The finished basement features a rec room, two additional bedrooms, full bath, laundry and utility room. Located just west of beautiful Humboldt Park, this home is steps away from the lagoon, baseball and soccer fields, playgrounds, the 606 Trail, restaurants and more!
Property Specifics
| Single Family | |
| — | |
| — | |
| — | |
| Full | |
| — | |
| No | |
| — |
| Cook | |
| — | |
| 0 / Not Applicable | |
| None | |
| Lake Michigan | |
| Public Sewer | |
| 10447327 | |
| 16022130300000 |
Property History
| DATE: | EVENT: | PRICE: | SOURCE: |
|---|---|---|---|
| 19 Apr, 2007 | Sold | $299,000 | MRED MLS |
| 28 Feb, 2007 | Under contract | $299,000 | MRED MLS |
| — | Last price change | $315,000 | MRED MLS |
| 26 Jan, 2007 | Listed for sale | $315,000 | MRED MLS |
| 20 Sep, 2019 | Sold | $364,526 | MRED MLS |
| 15 Jul, 2019 | Under contract | $349,000 | MRED MLS |
| 11 Jul, 2019 | Listed for sale | $349,000 | MRED MLS |
Room Specifics
Total Bedrooms: 5
Bedrooms Above Ground: 3
Bedrooms Below Ground: 2
Dimensions: —
Floor Type: Hardwood
Dimensions: —
Floor Type: Hardwood
Dimensions: —
Floor Type: Carpet
Dimensions: —
Floor Type: —
Full Bathrooms: 2
Bathroom Amenities: Soaking Tub
Bathroom in Basement: 1
Rooms: Utility Room-Lower Level,Bedroom 5,Walk In Closet,Deck,Sun Room,Recreation Room
Basement Description: Finished
Other Specifics
| 1 | |
| Brick/Mortar | |
| — | |
| Deck, Storms/Screens | |
| — | |
| 25X125 | |
| — | |
| None | |
| Vaulted/Cathedral Ceilings, Skylight(s), Hardwood Floors, Built-in Features, Walk-In Closet(s) | |
| Range, Microwave, Dishwasher, Refrigerator, Washer, Dryer, Stainless Steel Appliance(s) | |
| Not in DB | |
| — | |
| — | |
| — | |
| Electric, Gas Log, Gas Starter |
Tax History
| Year | Property Taxes |
|---|---|
| 2007 | $1,344 |
| 2019 | $3,605 |
Contact Agent
Nearby Similar Homes
Nearby Sold Comparables
Contact Agent
Listing Provided By
Dream Town Realty

