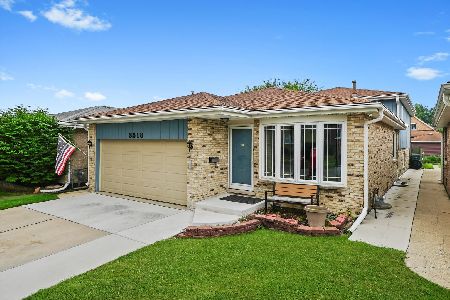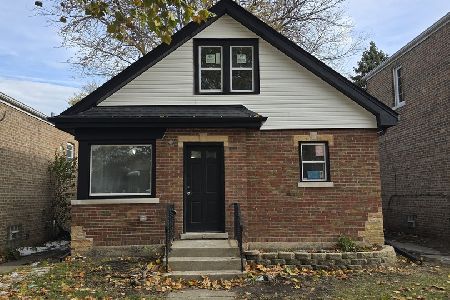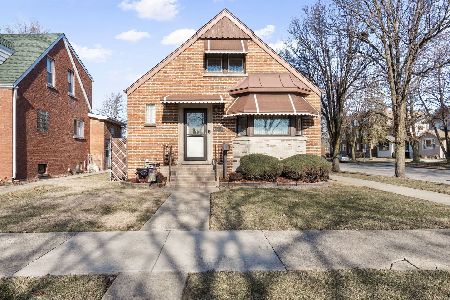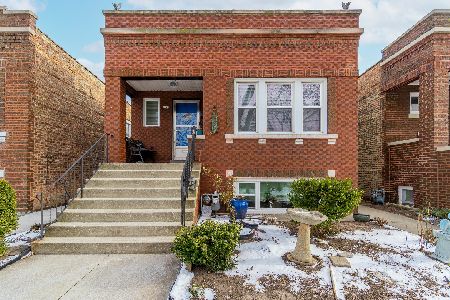3447 Highland Avenue, Berwyn, Illinois 60402
$155,000
|
Sold
|
|
| Status: | Closed |
| Sqft: | 1,741 |
| Cost/Sqft: | $92 |
| Beds: | 4 |
| Baths: | 2 |
| Year Built: | 1922 |
| Property Taxes: | $5,903 |
| Days On Market: | 4944 |
| Lot Size: | 0,07 |
Description
Room for the whole family and then some! Spacious four bedroom home, 2BR on the main and 2BR on the 2nd level, plenty of storage space, large living room w/ hardwood floors, and a HUGE double size lot w/ cement patio, perfect for those summer-time bbq's. Corner home with side load garage. Great SE area of Berwyn. 2 PIN #'s. Come see this home today. Take advantage of today's low interest rates, before they go back up
Property Specifics
| Single Family | |
| — | |
| Farmhouse | |
| 1922 | |
| Full | |
| — | |
| No | |
| 0.07 |
| Cook | |
| — | |
| 0 / Not Applicable | |
| None | |
| Lake Michigan,Public | |
| Public Sewer | |
| 08106322 | |
| 16321320230000 |
Property History
| DATE: | EVENT: | PRICE: | SOURCE: |
|---|---|---|---|
| 30 Jul, 2009 | Sold | $73,000 | MRED MLS |
| 8 Jul, 2009 | Under contract | $85,000 | MRED MLS |
| — | Last price change | $132,500 | MRED MLS |
| 24 Feb, 2009 | Listed for sale | $132,500 | MRED MLS |
| 21 Sep, 2012 | Sold | $155,000 | MRED MLS |
| 16 Jul, 2012 | Under contract | $159,500 | MRED MLS |
| 3 Jul, 2012 | Listed for sale | $159,500 | MRED MLS |
Room Specifics
Total Bedrooms: 4
Bedrooms Above Ground: 4
Bedrooms Below Ground: 0
Dimensions: —
Floor Type: Carpet
Dimensions: —
Floor Type: —
Dimensions: —
Floor Type: —
Full Bathrooms: 2
Bathroom Amenities: —
Bathroom in Basement: 0
Rooms: No additional rooms
Basement Description: Partially Finished
Other Specifics
| 2 | |
| Concrete Perimeter | |
| — | |
| — | |
| Corner Lot | |
| 50X128 | |
| — | |
| None | |
| Hardwood Floors | |
| — | |
| Not in DB | |
| Sidewalks, Street Lights, Street Paved | |
| — | |
| — | |
| — |
Tax History
| Year | Property Taxes |
|---|---|
| 2009 | $4,917 |
| 2012 | $5,903 |
Contact Agent
Nearby Similar Homes
Nearby Sold Comparables
Contact Agent
Listing Provided By
RE/MAX Partners









