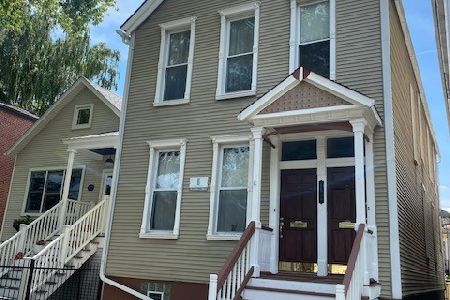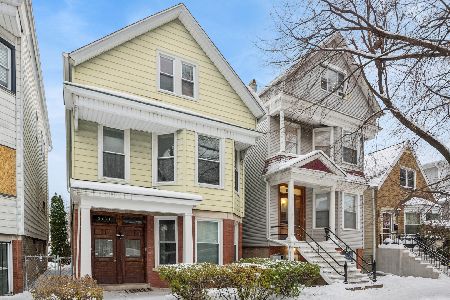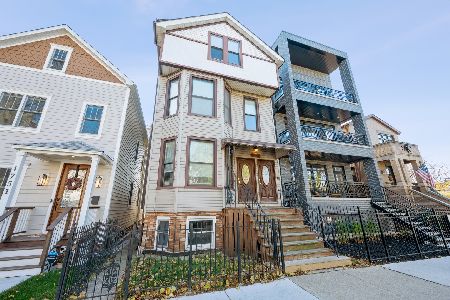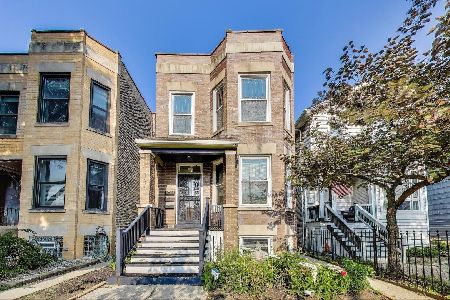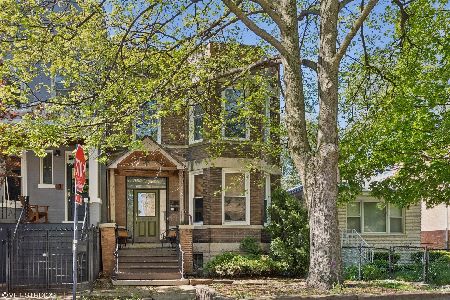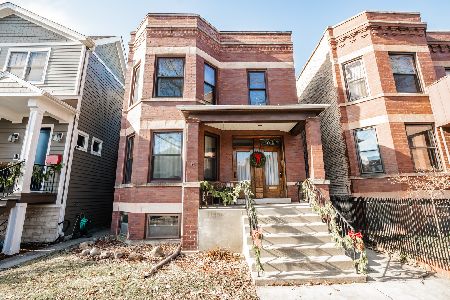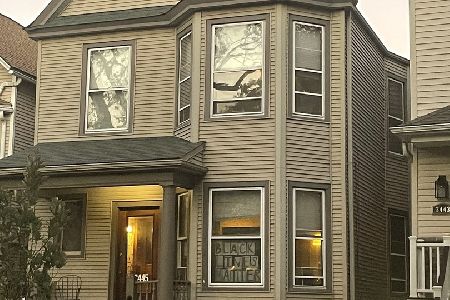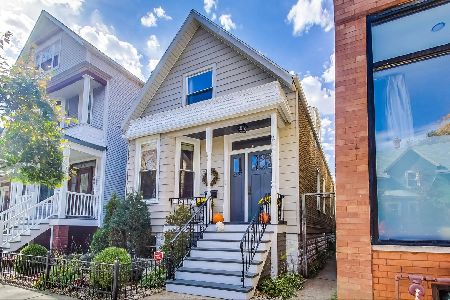3447 Seeley Avenue, North Center, Chicago, Illinois 60618
$690,000
|
Sold
|
|
| Status: | Closed |
| Sqft: | 0 |
| Cost/Sqft: | — |
| Beds: | 5 |
| Baths: | 0 |
| Year Built: | 1906 |
| Property Taxes: | $9,592 |
| Days On Market: | 2435 |
| Lot Size: | 0,07 |
Description
Charming and lovingly renovated frame two-flat in great Roscoe Village location within Audubon Elementary. Frame building with many improvements and updates from attentive owners. Great room sizes throughout. Top floor three-bedroom owners unit with a large, modern maple/marble/stainless kitchen, remodeled baths including a marble upper bath with large whirlpool tub and vintage style main floor bath. Great closet space throughout. The first floor unit includes a recently updated maple/granite/stainless kitchen and updated white bath. Both units feature hardwood floors, central HVAC systems, individual hot water, in-unit washer/dryer in separate laundry rooms with extra storage. Building includes a landscaped front yard and lush back yard with large deck for the second floor, brick paver patio for the first floor, great yard space, play set and two car detached garage. Basement fully water proofed. Walking distance to all the best of Roscoe Village's shopping, dining and nightlife.
Property Specifics
| Multi-unit | |
| — | |
| — | |
| 1906 | |
| — | |
| — | |
| No | |
| 0.07 |
| Cook | |
| Roscoe Village | |
| — / — | |
| — | |
| — | |
| — | |
| 10395001 | |
| 14193150050000 |
Nearby Schools
| NAME: | DISTRICT: | DISTANCE: | |
|---|---|---|---|
|
Grade School
Audubon Elementary School |
299 | — | |
|
High School
Lake View High School |
299 | Not in DB | |
Property History
| DATE: | EVENT: | PRICE: | SOURCE: |
|---|---|---|---|
| 12 Sep, 2019 | Sold | $690,000 | MRED MLS |
| 12 Jul, 2019 | Under contract | $699,000 | MRED MLS |
| — | Last price change | $720,000 | MRED MLS |
| 28 May, 2019 | Listed for sale | $720,000 | MRED MLS |
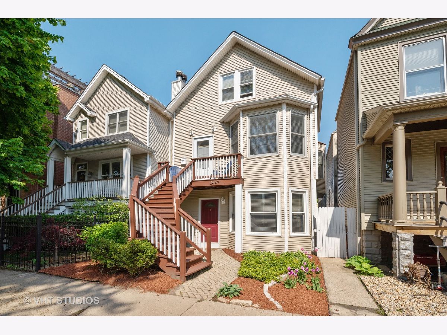
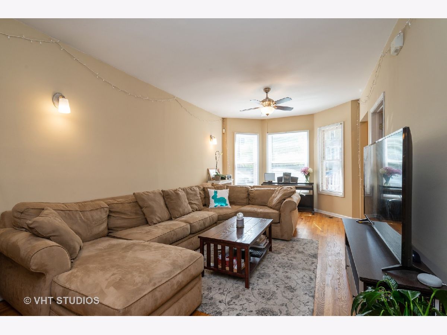
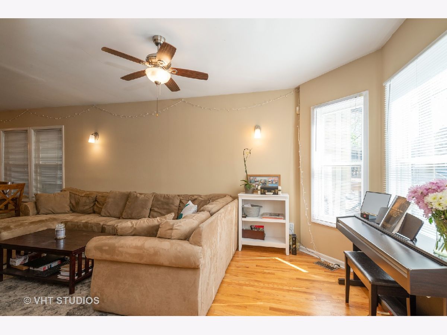
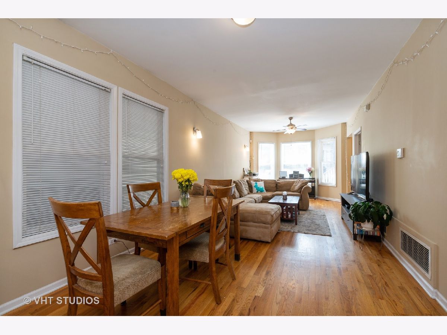
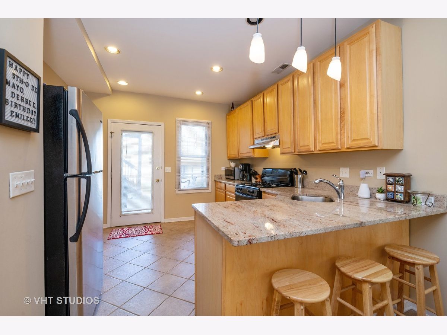
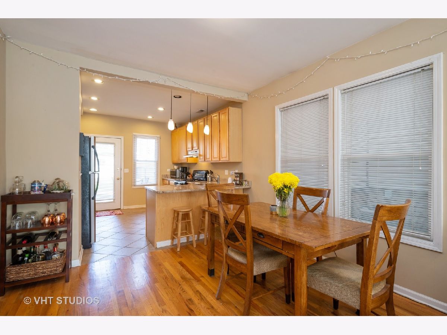
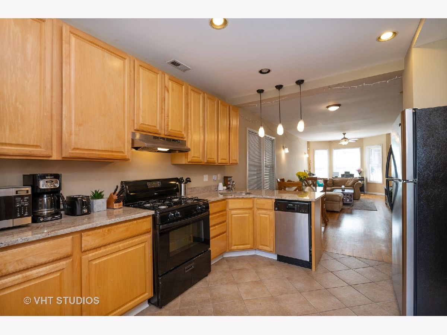
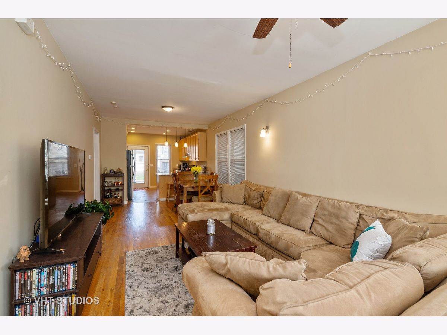
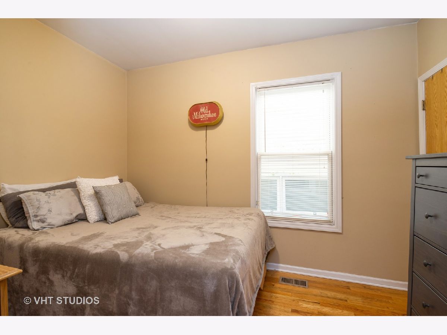
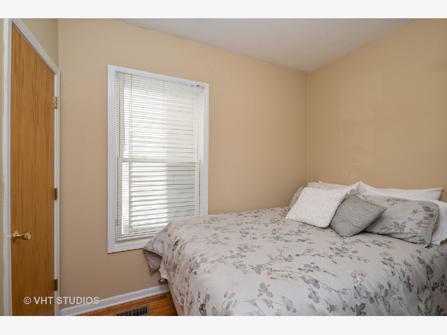
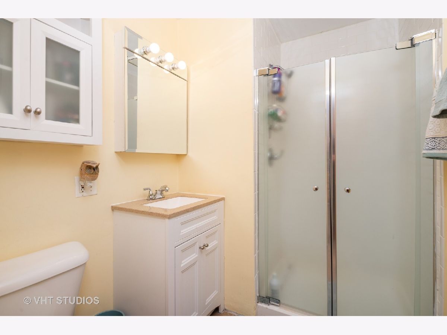
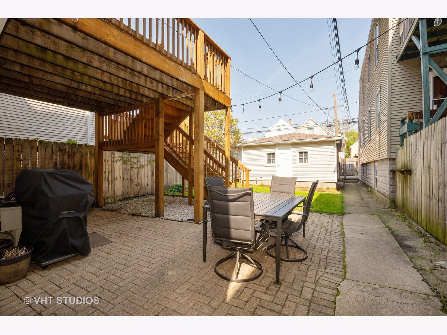
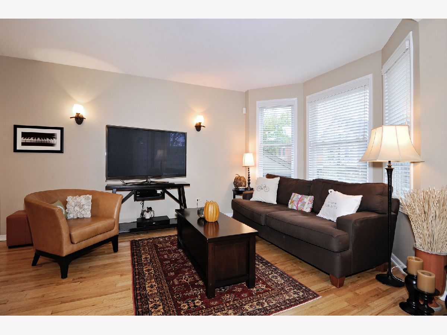
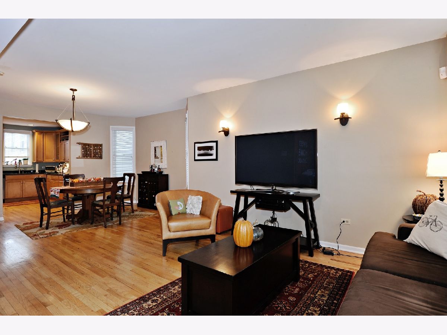
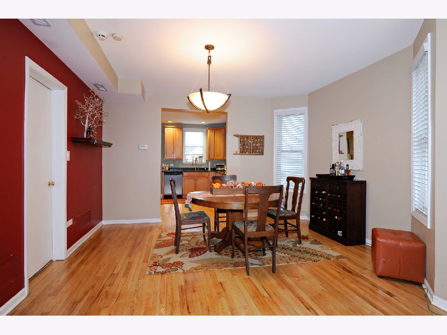
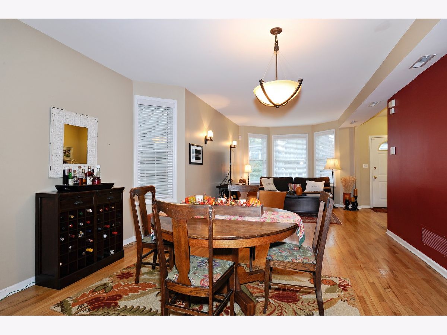
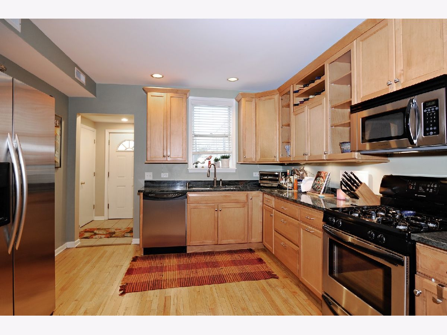
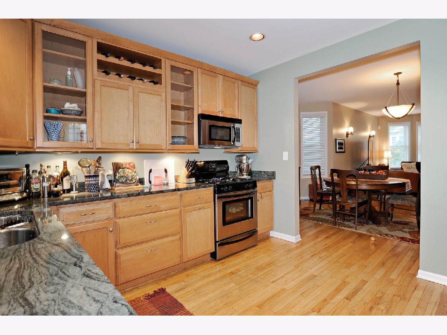
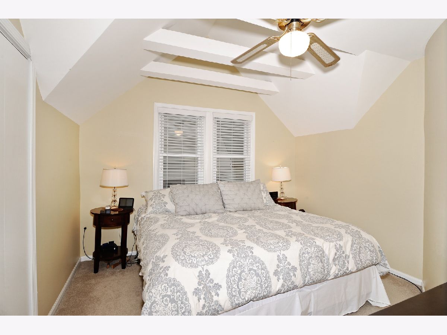
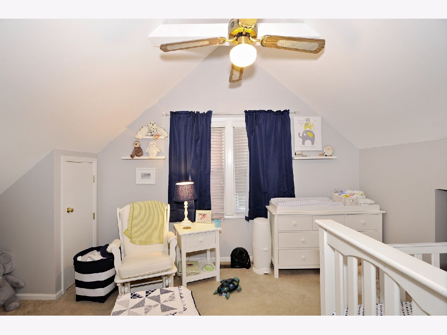
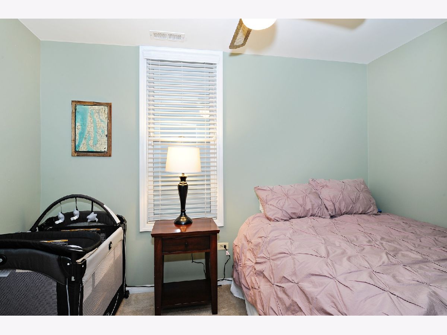
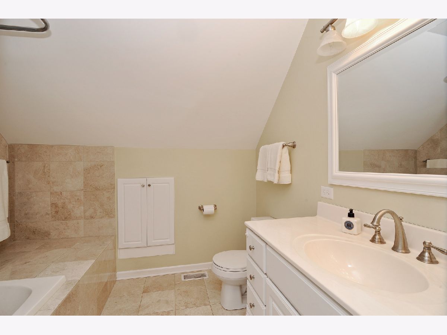
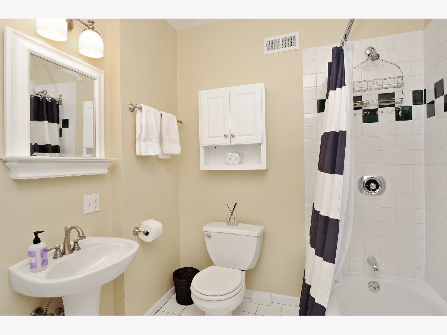
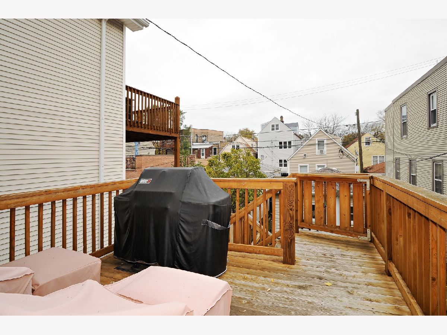
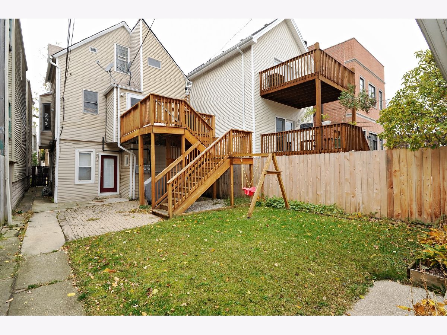
Room Specifics
Total Bedrooms: 5
Bedrooms Above Ground: 5
Bedrooms Below Ground: 0
Dimensions: —
Floor Type: —
Dimensions: —
Floor Type: —
Dimensions: —
Floor Type: —
Dimensions: —
Floor Type: —
Full Bathrooms: 3
Bathroom Amenities: Whirlpool
Bathroom in Basement: 0
Rooms: —
Basement Description: —
Other Specifics
| 2 | |
| — | |
| — | |
| — | |
| — | |
| 25X124 | |
| — | |
| — | |
| — | |
| — | |
| Not in DB | |
| — | |
| — | |
| — | |
| — |
Tax History
| Year | Property Taxes |
|---|---|
| 2019 | $9,592 |
Contact Agent
Nearby Similar Homes
Nearby Sold Comparables
Contact Agent
Listing Provided By
@properties

