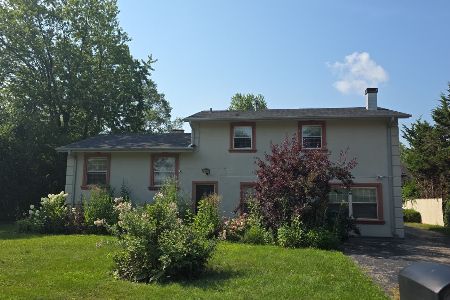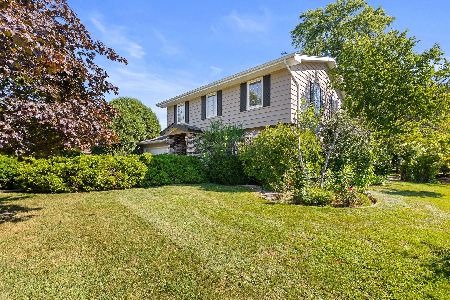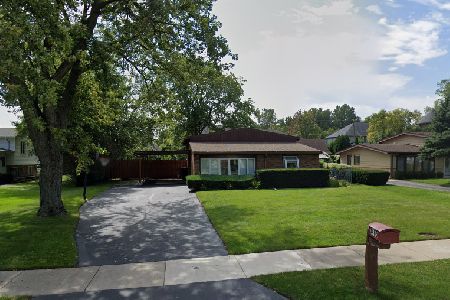3448 Dauphine Avenue, Northbrook, Illinois 60062
$967,250
|
Sold
|
|
| Status: | Closed |
| Sqft: | 4,132 |
| Cost/Sqft: | $247 |
| Beds: | 4 |
| Baths: | 5 |
| Year Built: | 1998 |
| Property Taxes: | $18,372 |
| Days On Market: | 3557 |
| Lot Size: | 0,33 |
Description
LOOK NO FURTHER! ALL BRICK 5 BEDROOM HOME ON CUL-DE-SAC ADJACENT TO OPEN LAND IN ESTATES OF CHARLEMAGNE *PRICED TO SELL* YOU WILL NEVER WANT TO LEAVE HOME! Over 4100 square feet with high end finishes at every turn. Gourmet Kitchen with breakfast island, top end stainless steel appliances, gorgeous granite counter tops, custom cabinets & a large breakfast room which overlooks professionally landscaped fenced in yard & paved patio. Kitchen opens to expansive family room. Spacious & open floor plan includes living room, formal dining room & family room, dual fireplace & french doors. Separate first floor mud room/laundry room. Generous size bedrooms, huge master suite includes his & hers closets, spa like master bath with dual fireplace, office AND exercise room! Unbelievable lower level complete with large wet bar, bedroom, full bath & recreation area. Loads of storage! Dual zones, back up battery sump pump & whole house back up generator. In award winning school district!
Property Specifics
| Single Family | |
| — | |
| — | |
| 1998 | |
| Full | |
| — | |
| No | |
| 0.33 |
| Cook | |
| — | |
| 0 / Not Applicable | |
| None | |
| Lake Michigan | |
| Public Sewer | |
| 09212530 | |
| 04053020260000 |
Nearby Schools
| NAME: | DISTRICT: | DISTANCE: | |
|---|---|---|---|
|
Grade School
Hickory Point Elementary School |
27 | — | |
|
Middle School
Shabonee School |
27 | Not in DB | |
|
High School
Glenbrook North High School |
225 | Not in DB | |
Property History
| DATE: | EVENT: | PRICE: | SOURCE: |
|---|---|---|---|
| 5 Aug, 2016 | Sold | $967,250 | MRED MLS |
| 27 May, 2016 | Under contract | $1,019,500 | MRED MLS |
| 2 May, 2016 | Listed for sale | $1,019,500 | MRED MLS |
Room Specifics
Total Bedrooms: 5
Bedrooms Above Ground: 4
Bedrooms Below Ground: 1
Dimensions: —
Floor Type: Carpet
Dimensions: —
Floor Type: Carpet
Dimensions: —
Floor Type: Carpet
Dimensions: —
Floor Type: —
Full Bathrooms: 5
Bathroom Amenities: Whirlpool,Separate Shower,Double Sink
Bathroom in Basement: 1
Rooms: Bedroom 5,Exercise Room,Office
Basement Description: Finished
Other Specifics
| 3 | |
| Concrete Perimeter | |
| Concrete | |
| Patio, Hot Tub, Storms/Screens | |
| Cul-De-Sac | |
| 102X150 | |
| Unfinished | |
| Full | |
| Vaulted/Cathedral Ceilings, Hot Tub, Bar-Wet, Hardwood Floors, First Floor Laundry | |
| Double Oven, Range, Microwave, Dishwasher, Refrigerator | |
| Not in DB | |
| Sidewalks, Street Lights, Street Paved | |
| — | |
| — | |
| Double Sided, Gas Starter |
Tax History
| Year | Property Taxes |
|---|---|
| 2016 | $18,372 |
Contact Agent
Nearby Similar Homes
Nearby Sold Comparables
Contact Agent
Listing Provided By
@properties







