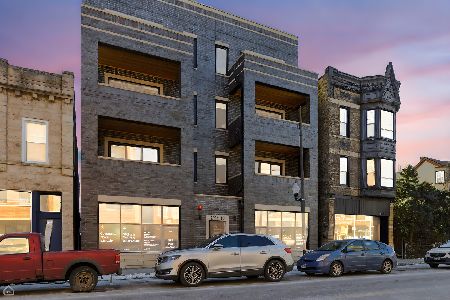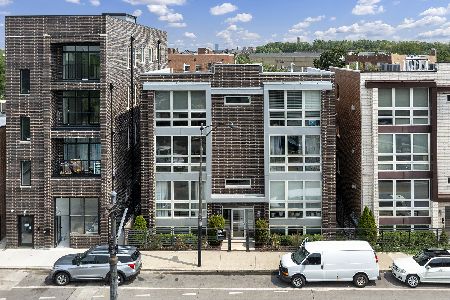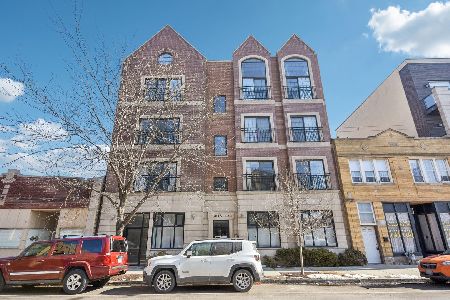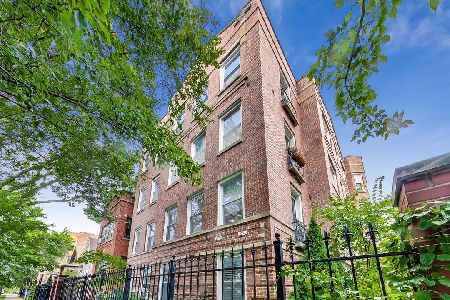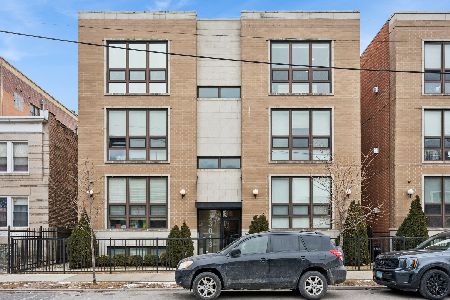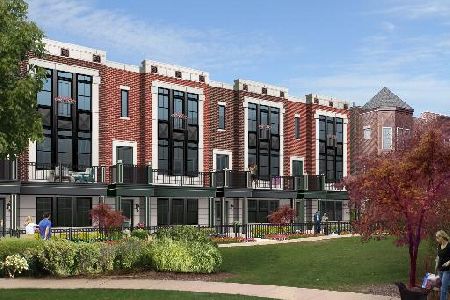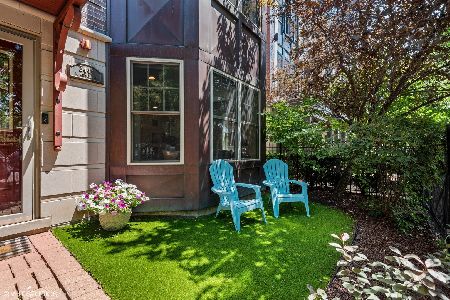3449 Whipple Street, Avondale, Chicago, Illinois 60618
$450,000
|
Sold
|
|
| Status: | Closed |
| Sqft: | 2,242 |
| Cost/Sqft: | $205 |
| Beds: | 3 |
| Baths: | 3 |
| Year Built: | 2009 |
| Property Taxes: | $6,989 |
| Days On Market: | 3526 |
| Lot Size: | 0,00 |
Description
Beautiful 3 bedroom / 3 bath Townhome in perfect Avondale location! New construction and move-in ready. 1st floor has a custom tile entry with Large Bedroom and bath, leading to a finished 2-car garage with additional storage. The second floor is a large and light-filled Living / Dinging Room and open Granite / Stainless Kitchen, with hardwood floors throughout. A big, private deck off the dining / kitchen area completes the gracious living space. The third level is a master bedroom with en suite bath, with separate tub and shower. The third bedroom is also on the third floor with separate bath. Washer / Dryer is included in the unit, along with mature plantings outside the entrance. All on a tree-lined street and close to everything Avondale offers, including hot new restaurants, nightlife, shopping, groceries and Target. A perfect place and location in one of the city's hottest neighborhoods!
Property Specifics
| Condos/Townhomes | |
| 3 | |
| — | |
| 2009 | |
| None | |
| — | |
| No | |
| — |
| Cook | |
| Cornelia Court | |
| 167 / Monthly | |
| Insurance,Scavenger,Snow Removal | |
| Public | |
| Septic-Private | |
| 09277900 | |
| 13243050440000 |
Nearby Schools
| NAME: | DISTRICT: | DISTANCE: | |
|---|---|---|---|
|
Grade School
Linne Elementary School |
299 | — | |
|
Middle School
Linne Elementary School |
299 | Not in DB | |
|
High School
Schurz High School |
299 | Not in DB | |
Property History
| DATE: | EVENT: | PRICE: | SOURCE: |
|---|---|---|---|
| 20 Sep, 2016 | Sold | $450,000 | MRED MLS |
| 26 Jul, 2016 | Under contract | $460,000 | MRED MLS |
| — | Last price change | $470,000 | MRED MLS |
| 6 Jul, 2016 | Listed for sale | $470,000 | MRED MLS |
Room Specifics
Total Bedrooms: 3
Bedrooms Above Ground: 3
Bedrooms Below Ground: 0
Dimensions: —
Floor Type: Carpet
Dimensions: —
Floor Type: Carpet
Full Bathrooms: 3
Bathroom Amenities: Whirlpool,Separate Shower,Double Sink,Soaking Tub
Bathroom in Basement: 0
Rooms: Deck
Basement Description: None
Other Specifics
| 2 | |
| Concrete Perimeter | |
| — | |
| Deck, Cable Access | |
| Fenced Yard | |
| COMMON | |
| — | |
| Full | |
| Skylight(s), Hardwood Floors, First Floor Bedroom, First Floor Full Bath | |
| Range, Microwave, Dishwasher, Refrigerator, Washer, Dryer, Disposal, Stainless Steel Appliance(s) | |
| Not in DB | |
| — | |
| — | |
| — | |
| Gas Log |
Tax History
| Year | Property Taxes |
|---|---|
| 2016 | $6,989 |
Contact Agent
Nearby Similar Homes
Nearby Sold Comparables
Contact Agent
Listing Provided By
Dream Town Realty

