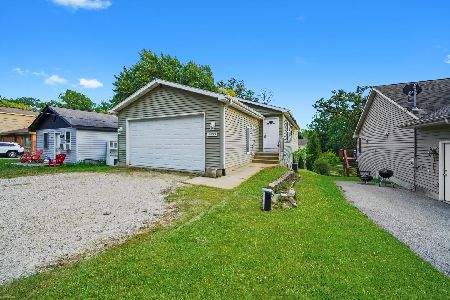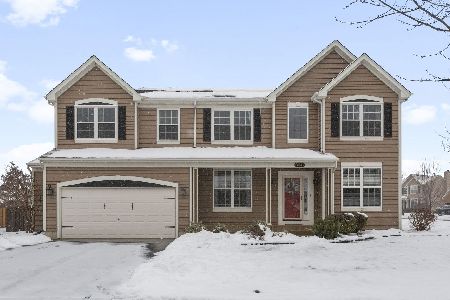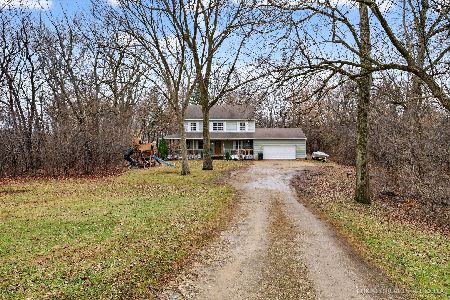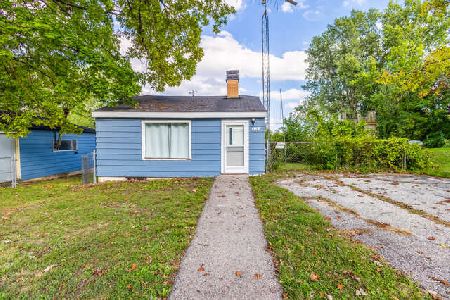34495 Converse Lane, Ingleside, Illinois 60041
$190,000
|
Sold
|
|
| Status: | Closed |
| Sqft: | 1,874 |
| Cost/Sqft: | $101 |
| Beds: | 4 |
| Baths: | 2 |
| Year Built: | 1923 |
| Property Taxes: | $4,572 |
| Days On Market: | 1312 |
| Lot Size: | 1,00 |
Description
Large 2 story home sitting on an acre of land with mature trees! 4 bedroom, 2 baths, nice big living room with hardwood floors and fireplace. Family room also has hardwood floors and 2 sets of sliders providing breathtaking views of open space and wetlands. Older home that is in need of some TLC. Please do not go on deck as it is in need of major repair and is unstable! 2 furnaces, 2 a/c units, large, fenced dog run area, & big storage shed! Basement with washer & dryer and plenty of room for storage, etc. Estate, please allow time for response.
Property Specifics
| Single Family | |
| — | |
| — | |
| 1923 | |
| — | |
| — | |
| No | |
| 1 |
| Lake | |
| — | |
| 0 / Not Applicable | |
| — | |
| — | |
| — | |
| 11446985 | |
| 05234000010000 |
Nearby Schools
| NAME: | DISTRICT: | DISTANCE: | |
|---|---|---|---|
|
Grade School
Big Hollow Elementary School |
38 | — | |
|
Middle School
Big Hollow Middle School |
38 | Not in DB | |
|
High School
Grant Community High School |
124 | Not in DB | |
Property History
| DATE: | EVENT: | PRICE: | SOURCE: |
|---|---|---|---|
| 6 Sep, 2022 | Sold | $190,000 | MRED MLS |
| 4 Aug, 2022 | Under contract | $189,900 | MRED MLS |
| — | Last price change | $199,900 | MRED MLS |
| 25 Jun, 2022 | Listed for sale | $209,900 | MRED MLS |

















Room Specifics
Total Bedrooms: 4
Bedrooms Above Ground: 4
Bedrooms Below Ground: 0
Dimensions: —
Floor Type: —
Dimensions: —
Floor Type: —
Dimensions: —
Floor Type: —
Full Bathrooms: 2
Bathroom Amenities: —
Bathroom in Basement: 0
Rooms: —
Basement Description: Exterior Access
Other Specifics
| — | |
| — | |
| — | |
| — | |
| — | |
| 145.7 X 70 X 460.5 X 481.6 | |
| — | |
| — | |
| — | |
| — | |
| Not in DB | |
| — | |
| — | |
| — | |
| — |
Tax History
| Year | Property Taxes |
|---|---|
| 2022 | $4,572 |
Contact Agent
Nearby Similar Homes
Nearby Sold Comparables
Contact Agent
Listing Provided By
Robert E. Frank Real Estate









