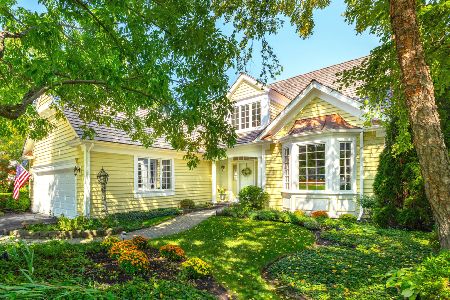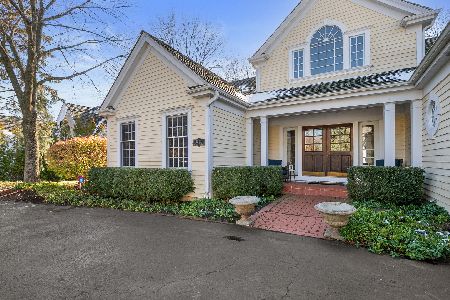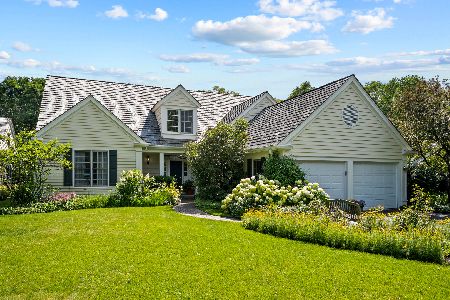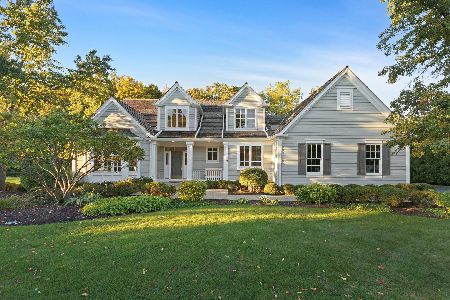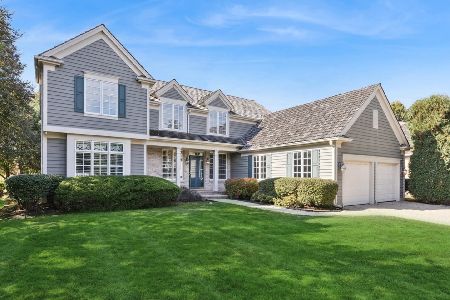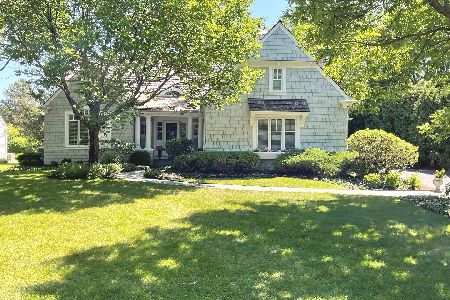345 Ashland Lane, Lake Forest, Illinois 60045
$994,500
|
Sold
|
|
| Status: | Closed |
| Sqft: | 3,081 |
| Cost/Sqft: | $337 |
| Beds: | 3 |
| Baths: | 5 |
| Year Built: | 1999 |
| Property Taxes: | $15,879 |
| Days On Market: | 3950 |
| Lot Size: | 0,38 |
Description
Shingle style, Cape Cod in a fabulous location at Conway Farms. Excellent floorplan with gorgeous finishes and details. 1st flr master. Two bedroom suites up. Formal LR w/fpl and blt-ins. Newer gourmet kitchen opens to FR w/ fpl. Finished bsmt with office, half bath and fireplace. Pvt. bluestone patio. Home shows like a model and is warm and welcoming. Enjoy pool and tennis privileges.
Property Specifics
| Single Family | |
| — | |
| Cape Cod | |
| 1999 | |
| Partial | |
| — | |
| No | |
| 0.38 |
| Lake | |
| Conway Farms | |
| 525 / Quarterly | |
| Insurance,Pool,Snow Removal | |
| Public | |
| Public Sewer | |
| 08822451 | |
| 15012020840000 |
Nearby Schools
| NAME: | DISTRICT: | DISTANCE: | |
|---|---|---|---|
|
Grade School
Everett Elementary School |
67 | — | |
|
Middle School
Deer Path Middle School |
67 | Not in DB | |
|
High School
Lake Forest High School |
115 | Not in DB | |
Property History
| DATE: | EVENT: | PRICE: | SOURCE: |
|---|---|---|---|
| 8 Mar, 2010 | Sold | $910,000 | MRED MLS |
| 15 Jan, 2010 | Under contract | $995,000 | MRED MLS |
| — | Last price change | $1,049,000 | MRED MLS |
| 1 Jun, 2009 | Listed for sale | $1,049,000 | MRED MLS |
| 3 Mar, 2014 | Sold | $975,000 | MRED MLS |
| 9 Dec, 2013 | Under contract | $995,000 | MRED MLS |
| 5 Dec, 2013 | Listed for sale | $995,000 | MRED MLS |
| 9 Mar, 2015 | Sold | $994,500 | MRED MLS |
| 25 Jan, 2015 | Under contract | $1,039,000 | MRED MLS |
| 23 Jan, 2015 | Listed for sale | $1,039,000 | MRED MLS |
| 14 Jul, 2022 | Sold | $1,150,000 | MRED MLS |
| 27 Jun, 2022 | Under contract | $1,095,000 | MRED MLS |
| 22 Jun, 2022 | Listed for sale | $1,095,000 | MRED MLS |
Room Specifics
Total Bedrooms: 3
Bedrooms Above Ground: 3
Bedrooms Below Ground: 0
Dimensions: —
Floor Type: Carpet
Dimensions: —
Floor Type: Carpet
Full Bathrooms: 5
Bathroom Amenities: Whirlpool,Separate Shower,Double Sink
Bathroom in Basement: 1
Rooms: Breakfast Room,Loft,Office,Recreation Room,Utility Room-1st Floor
Basement Description: Finished
Other Specifics
| 2 | |
| Concrete Perimeter | |
| — | |
| Patio | |
| Cul-De-Sac,Landscaped | |
| 166X95X177X79 | |
| — | |
| Full | |
| Vaulted/Cathedral Ceilings, First Floor Bedroom, First Floor Laundry, First Floor Full Bath | |
| Range, Microwave, Dishwasher, Refrigerator, Washer, Dryer, Disposal | |
| Not in DB | |
| — | |
| — | |
| — | |
| — |
Tax History
| Year | Property Taxes |
|---|---|
| 2010 | $14,091 |
| 2014 | $15,283 |
| 2015 | $15,879 |
| 2022 | $16,990 |
Contact Agent
Nearby Similar Homes
Nearby Sold Comparables
Contact Agent
Listing Provided By
Griffith, Grant & Lackie

