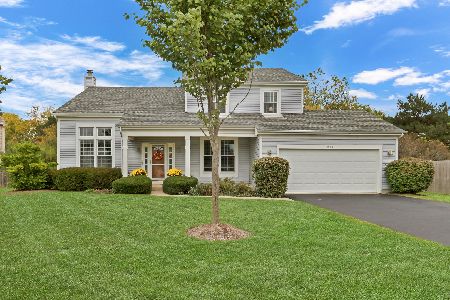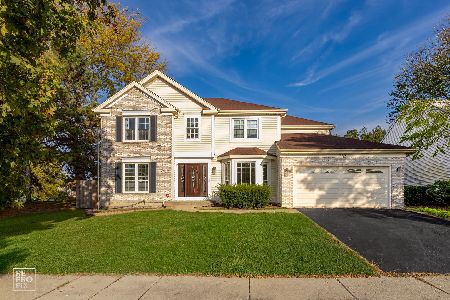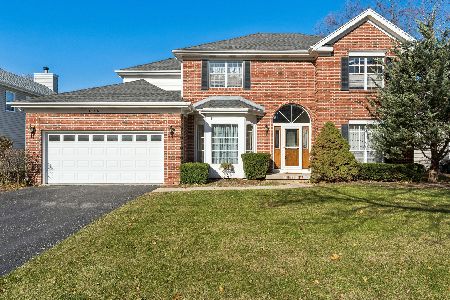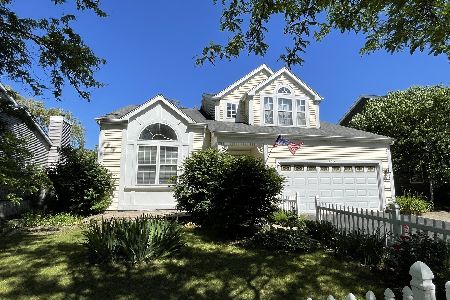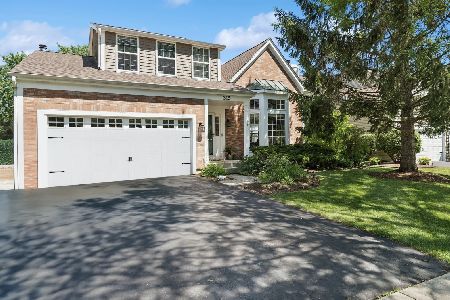345 Buckingham Drive, Grayslake, Illinois 60030
$255,000
|
Sold
|
|
| Status: | Closed |
| Sqft: | 2,073 |
| Cost/Sqft: | $130 |
| Beds: | 3 |
| Baths: | 3 |
| Year Built: | 1992 |
| Property Taxes: | $7,309 |
| Days On Market: | 3747 |
| Lot Size: | 0,18 |
Description
Prime location...Nothing better than pond/water views in your own backyard, its like being on a vacations 24/7. Sit on this massive 2 tier deck with large willow trees and enjoy this lifestyle! Like a doll house, open-airy floor plan with vaulted-cathedral ceilings*Recently refinished hardwood floors, freshly painted interior..move right in!!!Neutral kitchen with oak cabinets w/bead-board accent, ceramic back-splash which is open to the family room with marble and oak fireplace*Fabulous finished English basement provides for an additional 1170 sqft with lookout windows that give off a ton of light along with pergo type hardwood flooring. Three bedrooms on the second floor with large closets, neutral carpeting and the master bedroom has a vaulted-ceiling along with an ultra bath which has his/her white vanities, soaking tub and separate shower! Don't dream a dream, buy a dream!
Property Specifics
| Single Family | |
| — | |
| Colonial | |
| 1992 | |
| Full,English | |
| — | |
| Yes | |
| 0.18 |
| Lake | |
| College Trail | |
| 0 / Not Applicable | |
| None | |
| Lake Michigan | |
| Public Sewer | |
| 09018763 | |
| 06253140040000 |
Nearby Schools
| NAME: | DISTRICT: | DISTANCE: | |
|---|---|---|---|
|
Grade School
Woodland Elementary School |
50 | — | |
|
Middle School
Woodland Middle School |
50 | Not in DB | |
|
High School
Grayslake Central High School |
127 | Not in DB | |
Property History
| DATE: | EVENT: | PRICE: | SOURCE: |
|---|---|---|---|
| 16 Oct, 2015 | Sold | $255,000 | MRED MLS |
| 29 Aug, 2015 | Under contract | $269,900 | MRED MLS |
| — | Last price change | $279,900 | MRED MLS |
| 21 Aug, 2015 | Listed for sale | $279,900 | MRED MLS |
Room Specifics
Total Bedrooms: 4
Bedrooms Above Ground: 3
Bedrooms Below Ground: 1
Dimensions: —
Floor Type: Carpet
Dimensions: —
Floor Type: Carpet
Dimensions: —
Floor Type: Wood Laminate
Full Bathrooms: 3
Bathroom Amenities: Separate Shower,Double Sink
Bathroom in Basement: 0
Rooms: Eating Area,Recreation Room
Basement Description: Finished
Other Specifics
| 2 | |
| Concrete Perimeter | |
| Asphalt | |
| Deck, Porch, Storms/Screens | |
| Landscaped,Pond(s),Water View | |
| 60X130 | |
| Full,Unfinished | |
| Full | |
| Vaulted/Cathedral Ceilings, Hardwood Floors, First Floor Laundry | |
| Range, Microwave, Dishwasher, Refrigerator, Washer, Dryer, Disposal | |
| Not in DB | |
| Sidewalks, Street Lights, Street Paved | |
| — | |
| — | |
| Wood Burning, Gas Starter |
Tax History
| Year | Property Taxes |
|---|---|
| 2015 | $7,309 |
Contact Agent
Nearby Similar Homes
Nearby Sold Comparables
Contact Agent
Listing Provided By
RE/MAX Prestige

