345 Calkey Street, Diamond, Illinois 60416
$390,000
|
Sold
|
|
| Status: | Closed |
| Sqft: | 2,220 |
| Cost/Sqft: | $178 |
| Beds: | 4 |
| Baths: | 4 |
| Year Built: | 2016 |
| Property Taxes: | $5,085 |
| Days On Market: | 1149 |
| Lot Size: | 0,26 |
Description
Nearly new & first time to market! Stunning 4 bedroom, 4 bathroom home in Sterling Estates within Diamond features a fully finished basement and two garages! This exquisite 3,200 finished square foot, well-planned home has multiple upgrade's throughout that boast modern luxury! Home highlights include: a wood-burning fireplace, Tri-Star custom built cabinetry, solid stone countertops, heated 2 car attached garage, 9' main & lower level ceiling heights, foyer with cathedral ceiling & beautiful custom staircase, pre-plumbed heated basement floor (just need a hot water heater to complete system), expansive primary suite with large walk-in closet with laundry access and an elegant 4 piece bathroom, and much more! Additional features include: HVAC system with electronic humidifier, closed cell insulation in finished basement, ample storage throughout the home plus a finished house attic, lower level wet bar and media room with big screen and projector. Exterior features include: brick facade, corner lot, fenced-in yard, 20'x16' detached garage, poured concrete landscape edging, stamped concrete patio, and composite decking and rail. Don't forget about the SUPER LOW property taxes and excellent school district! This one-of-a-kind, meticulous gem will not last long. Call today to schedule your home tour!
Property Specifics
| Single Family | |
| — | |
| — | |
| 2016 | |
| — | |
| — | |
| No | |
| 0.26 |
| Grundy | |
| Sterling Estates | |
| 150 / Annual | |
| — | |
| — | |
| — | |
| 11687945 | |
| 0901229018 |
Nearby Schools
| NAME: | DISTRICT: | DISTANCE: | |
|---|---|---|---|
|
Grade School
Coal City Elementary School |
1 | — | |
|
Middle School
Coal City Middle School |
1 | Not in DB | |
|
High School
Coal City High School |
1 | Not in DB | |
Property History
| DATE: | EVENT: | PRICE: | SOURCE: |
|---|---|---|---|
| 1 Feb, 2023 | Sold | $390,000 | MRED MLS |
| 19 Dec, 2022 | Under contract | $395,000 | MRED MLS |
| 13 Dec, 2022 | Listed for sale | $395,000 | MRED MLS |
| 10 Nov, 2025 | Sold | $405,000 | MRED MLS |
| 6 Oct, 2025 | Under contract | $419,900 | MRED MLS |
| — | Last price change | $424,900 | MRED MLS |
| 11 Sep, 2025 | Listed for sale | $424,900 | MRED MLS |
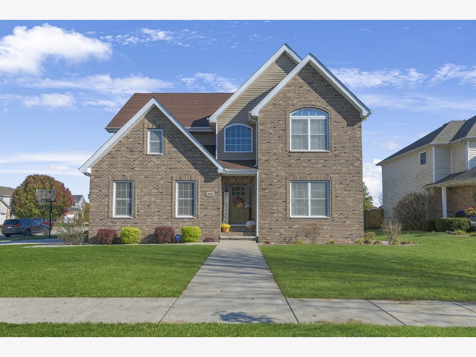
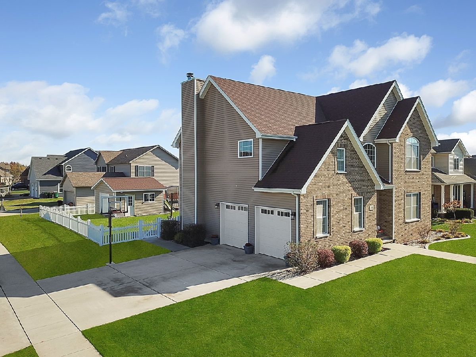
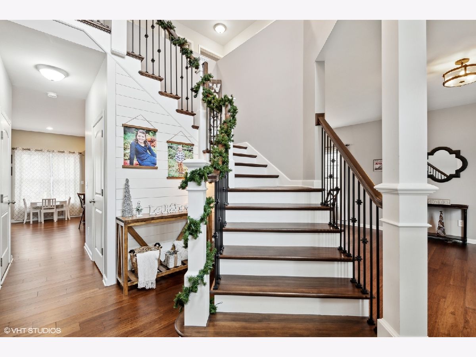
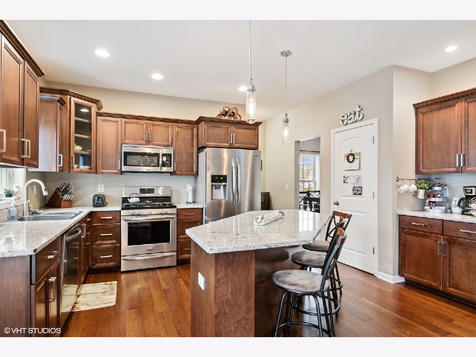
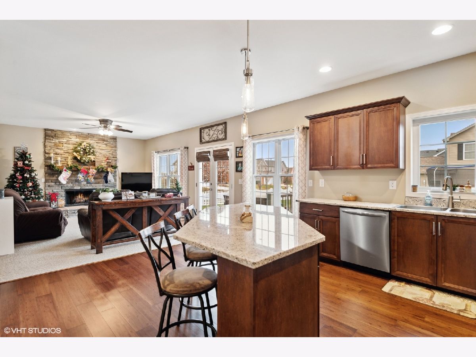
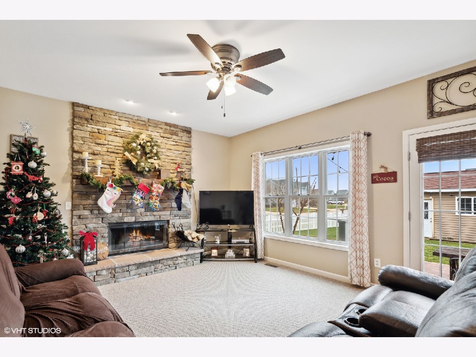
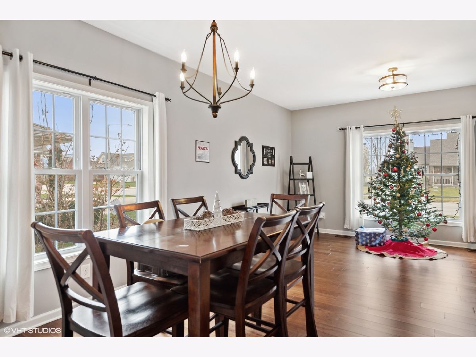
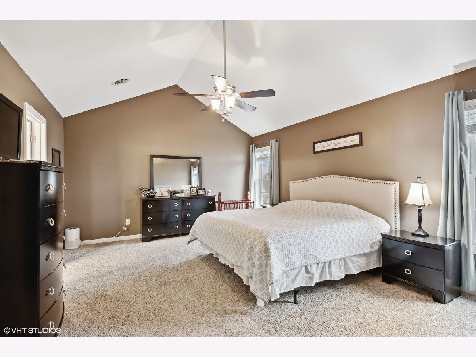
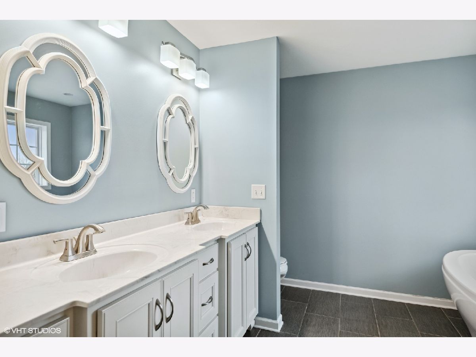
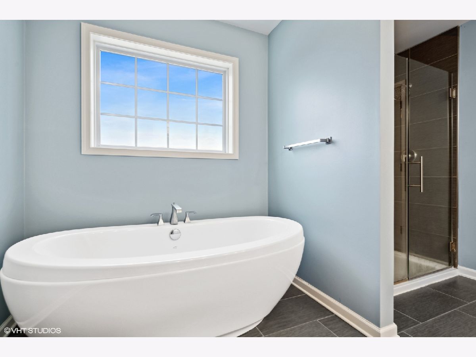
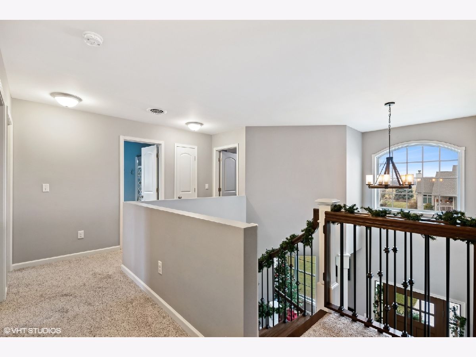
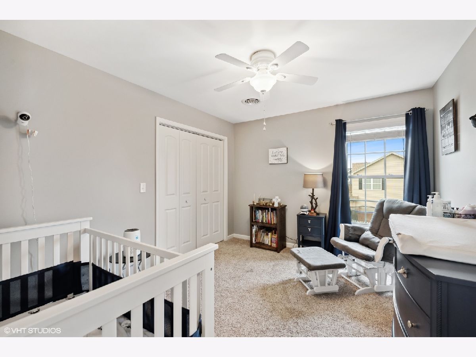
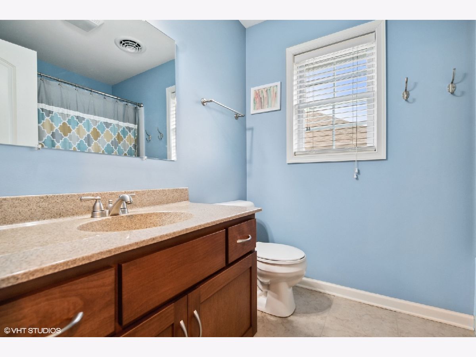
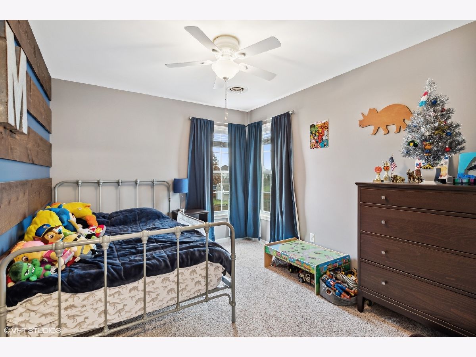
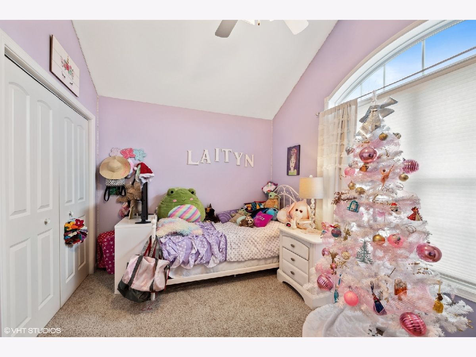
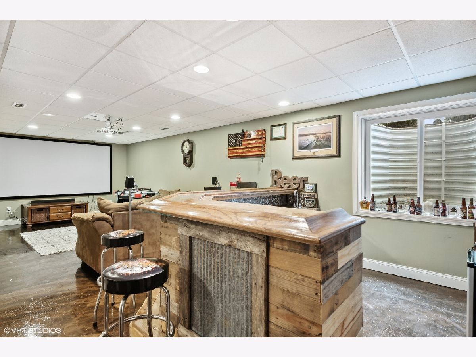
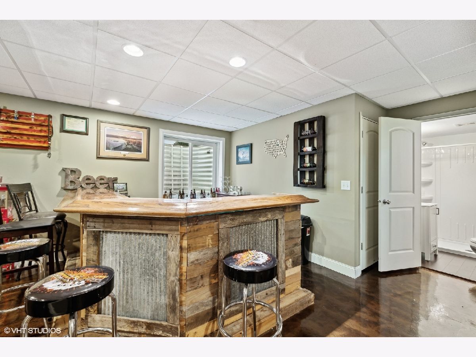
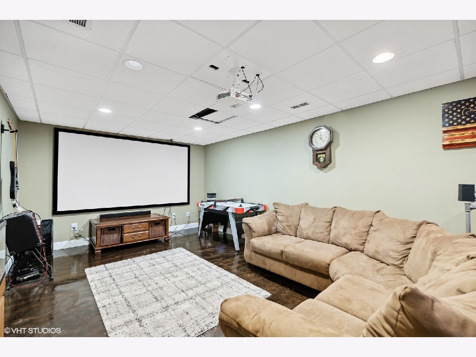
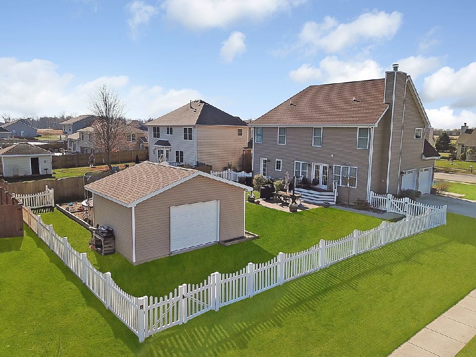
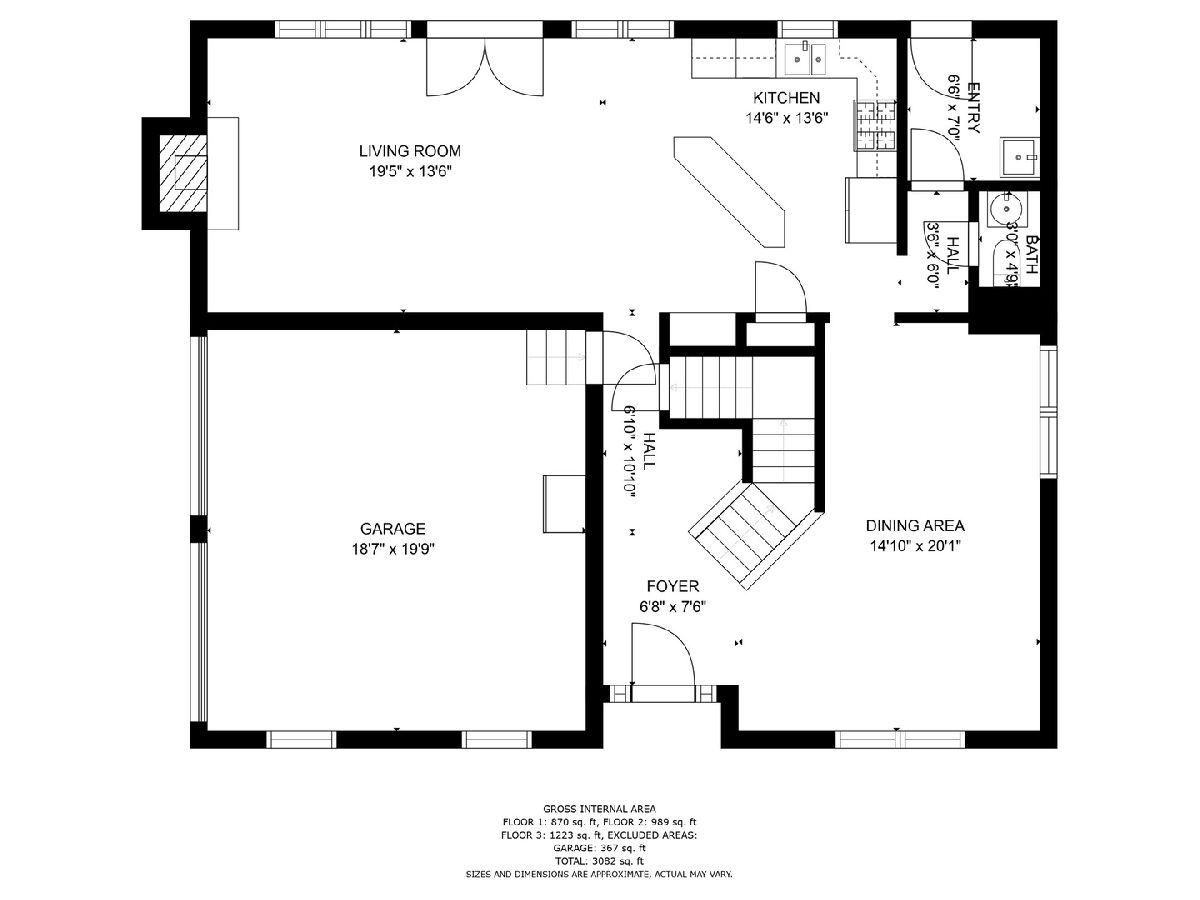
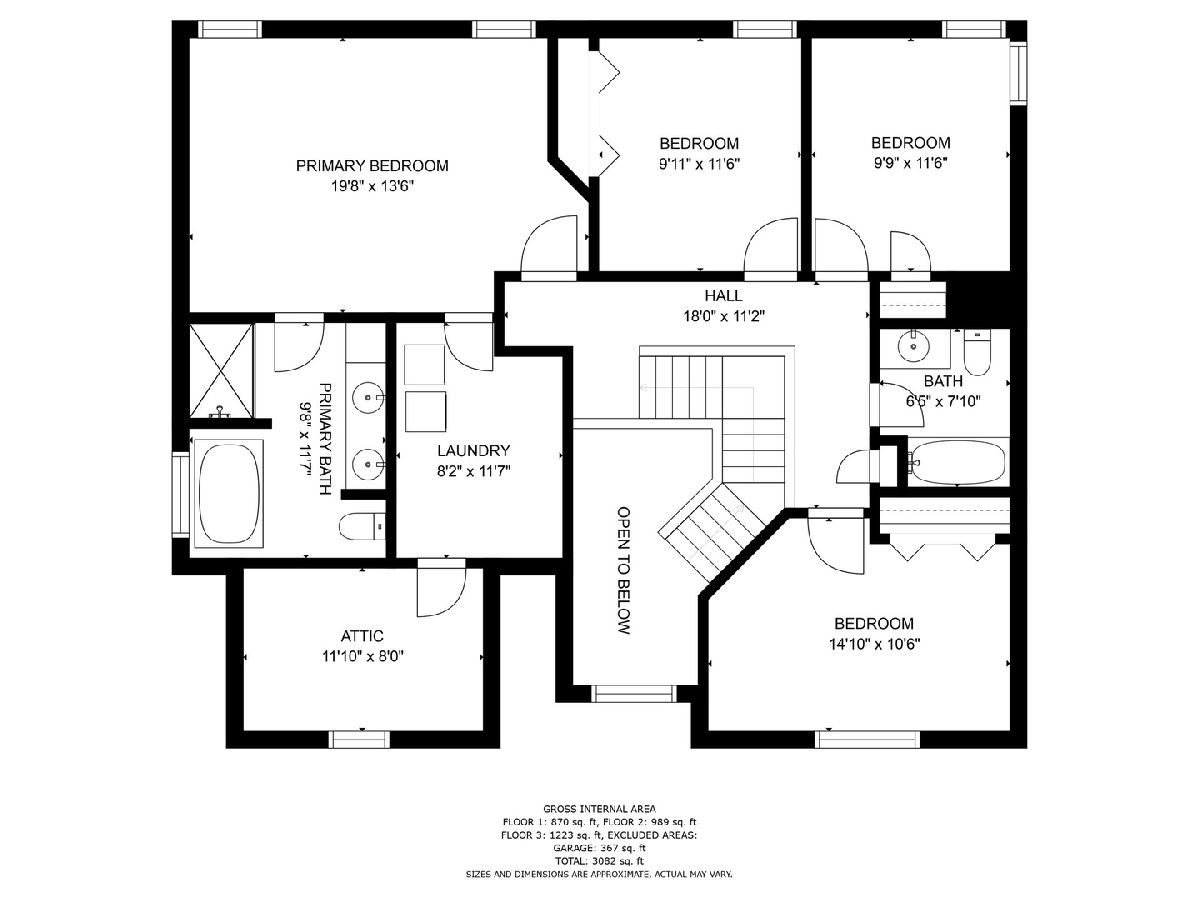
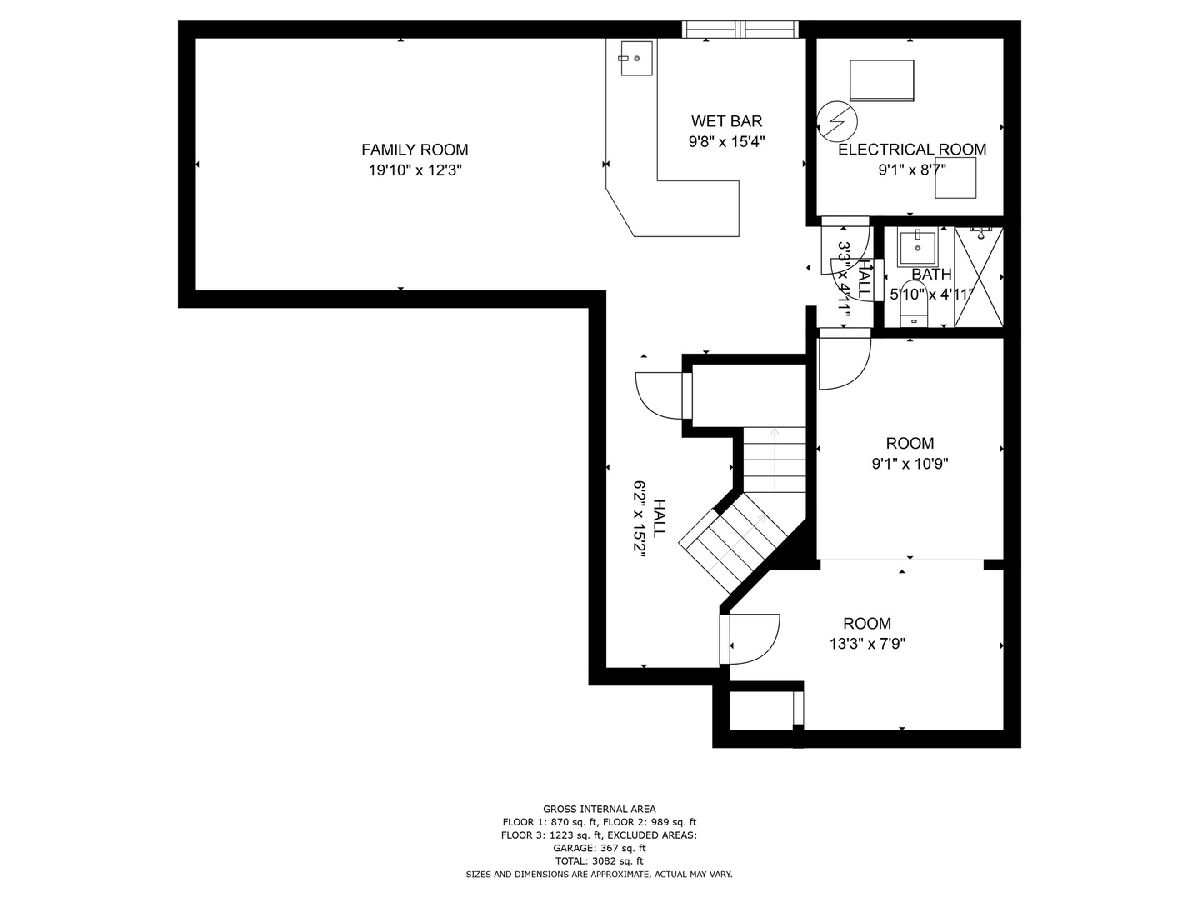
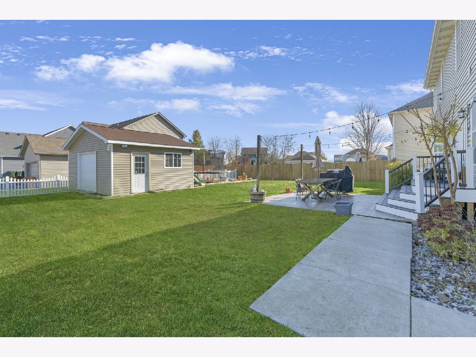
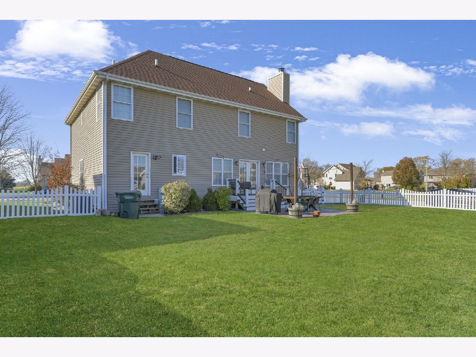
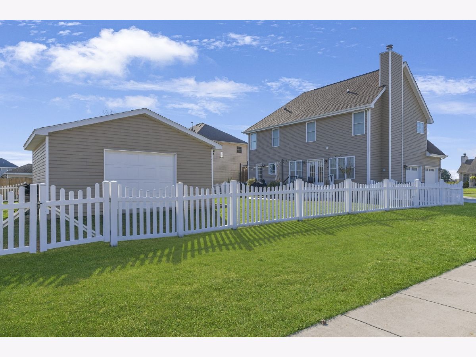
Room Specifics
Total Bedrooms: 4
Bedrooms Above Ground: 4
Bedrooms Below Ground: 0
Dimensions: —
Floor Type: —
Dimensions: —
Floor Type: —
Dimensions: —
Floor Type: —
Full Bathrooms: 4
Bathroom Amenities: Separate Shower,Double Sink,Soaking Tub
Bathroom in Basement: 1
Rooms: —
Basement Description: Finished
Other Specifics
| 3.5 | |
| — | |
| Concrete | |
| — | |
| — | |
| 85X132 | |
| Dormer,Finished | |
| — | |
| — | |
| — | |
| Not in DB | |
| — | |
| — | |
| — | |
| — |
Tax History
| Year | Property Taxes |
|---|---|
| 2023 | $5,085 |
| 2025 | $6,200 |
Contact Agent
Nearby Similar Homes
Nearby Sold Comparables
Contact Agent
Listing Provided By
@properties Christie's International Real Estate




