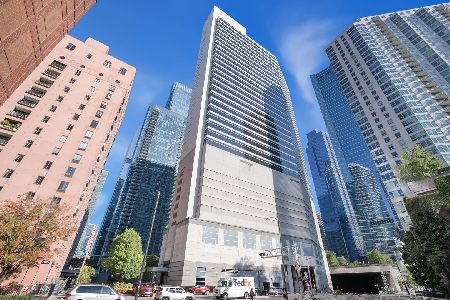345 Canal Street, Near West Side, Chicago, Illinois 60606
$775,000
|
Sold
|
|
| Status: | Closed |
| Sqft: | 2,050 |
| Cost/Sqft: | $378 |
| Beds: | 2 |
| Baths: | 2 |
| Year Built: | 1898 |
| Property Taxes: | $11,744 |
| Days On Market: | 835 |
| Lot Size: | 0,00 |
Description
Welcome home to this stunning, magazine-caliber penthouse duplex at Fulton House. Incredibly dramatic two-story layout is highlighted by 20+ ft cathedral ceilings in the living/dining room, and is flooded with natural light from the western facing exposure. Extensively renovated, this unit features refinished espresso hardwood floors throughout, designer lighting, unique barrel concrete ceilings, and white-washed exposed brick. Newly gut renovated kitchen has been adorned with white shaker cabinetry, large center island, quartz countertops, and all-new stainless steel appliances (Wolf & Samsung), including beverage refrigerator and exhaust hood. Expansive, open-concept layout allows for a spacious living room and separate dining area, with access to the covered balcony with fabulous city views Fully integrated home outfitted with Nest thermostat & locks, as well as Lutron automated lighting throughout. Second floor primary suite has a plethora of closet space, dedicated separate office/den space, washer/dryer, and highly upgraded primary bathroom. Additional upgrades include new central A/C, popcorn ceiling removal, custom iron railings on second level, repainted throughout, custom closets, and all new light fixtures throughout. Fulton House, designed by Harry Weese, is a full service building including 24-hour door staff, professional management, and incredible riverfront deck including BBQ area and boat slips available for seasonal rent. Valet parking available for rent directly across the driveway (at River Bend) Incredibly convenient Fulton Market location just steps to East Bank Club, Merchandise Mart brown line, the Loop, and all of the award-winning restaurants in the West Loop and adjacent River North.
Property Specifics
| Condos/Townhomes | |
| 16 | |
| — | |
| 1898 | |
| — | |
| — | |
| Yes | |
| — |
| Cook | |
| Fulton House | |
| 1335 / Monthly | |
| — | |
| — | |
| — | |
| 11893566 | |
| 17093060111089 |
Nearby Schools
| NAME: | DISTRICT: | DISTANCE: | |
|---|---|---|---|
|
Grade School
Ogden Elementary |
299 | — | |
|
Middle School
Ogden Elementary |
299 | Not in DB | |
Property History
| DATE: | EVENT: | PRICE: | SOURCE: |
|---|---|---|---|
| 6 Jun, 2012 | Sold | $180,000 | MRED MLS |
| 2 May, 2012 | Under contract | $239,000 | MRED MLS |
| — | Last price change | $249,000 | MRED MLS |
| 4 Jan, 2012 | Listed for sale | $249,000 | MRED MLS |
| 30 Jul, 2017 | Under contract | $0 | MRED MLS |
| 25 Jul, 2017 | Listed for sale | $0 | MRED MLS |
| 10 Jan, 2018 | Under contract | $0 | MRED MLS |
| 7 Jan, 2018 | Listed for sale | $0 | MRED MLS |
| 31 May, 2019 | Sold | $700,000 | MRED MLS |
| 7 May, 2019 | Under contract | $699,000 | MRED MLS |
| 22 Apr, 2019 | Listed for sale | $699,000 | MRED MLS |
| 30 Oct, 2023 | Sold | $775,000 | MRED MLS |
| 27 Sep, 2023 | Under contract | $775,000 | MRED MLS |
| 25 Sep, 2023 | Listed for sale | $775,000 | MRED MLS |
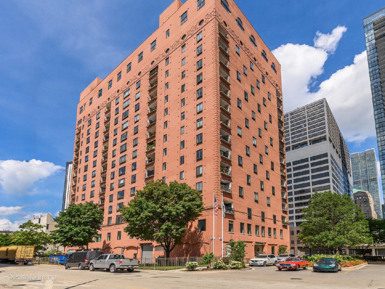
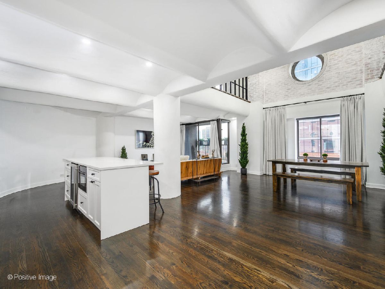
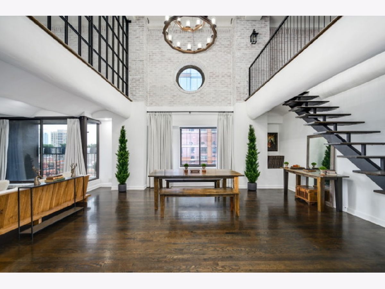
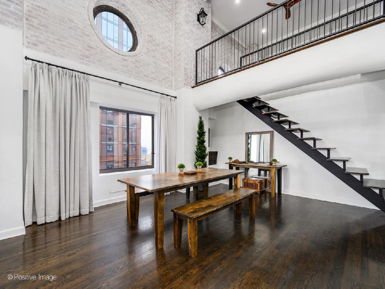
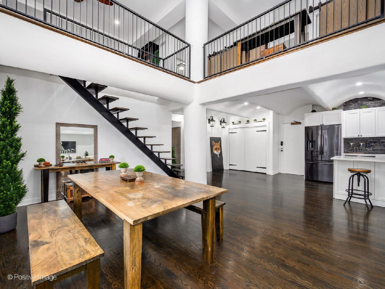
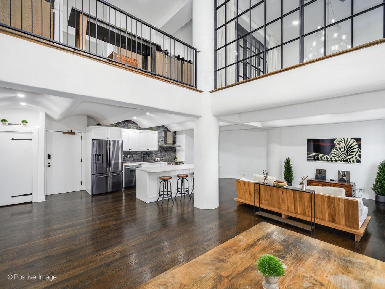
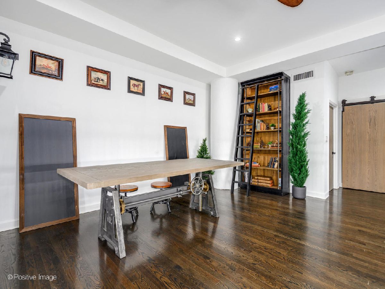
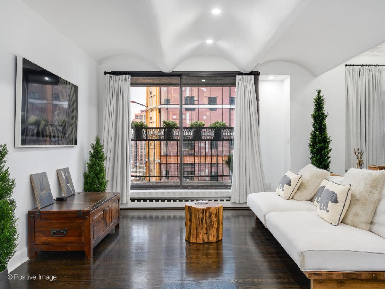
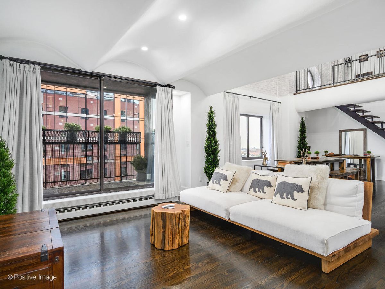
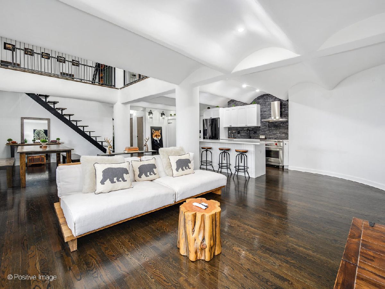
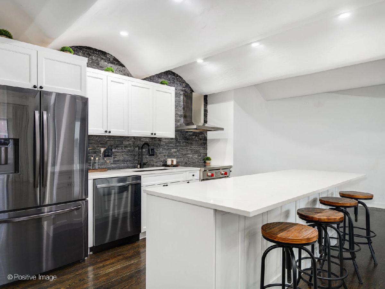
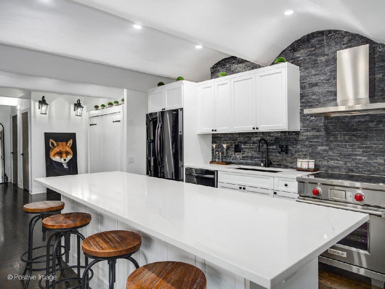
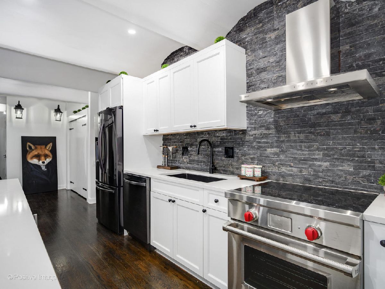
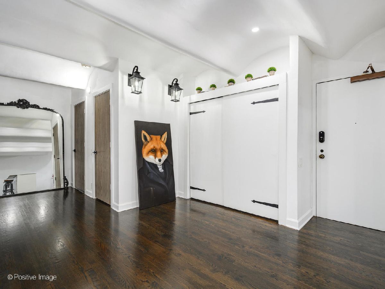
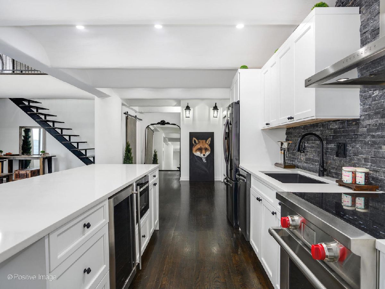
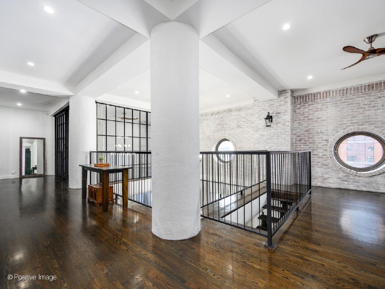
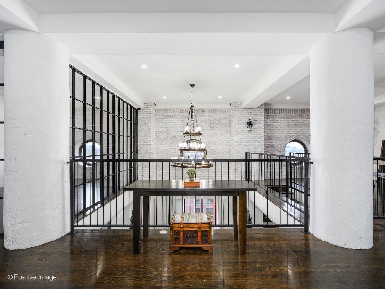
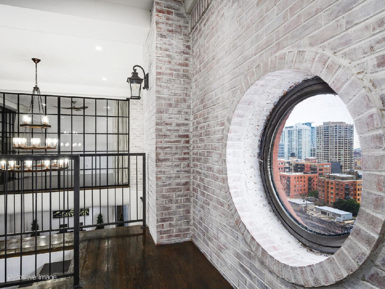
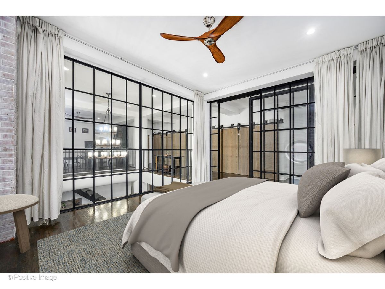
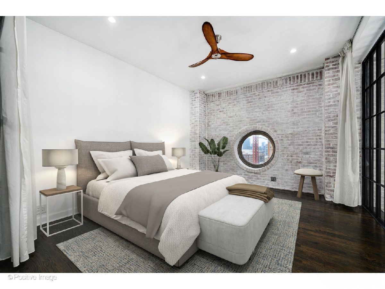
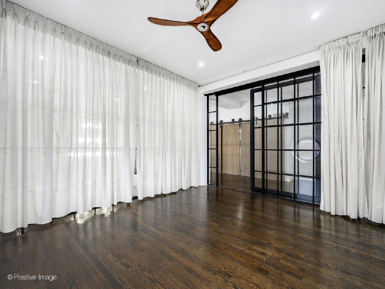
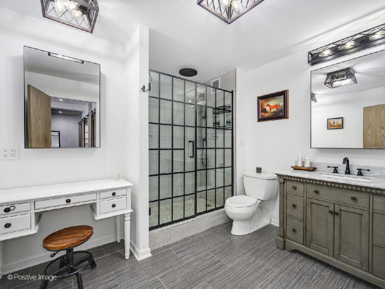
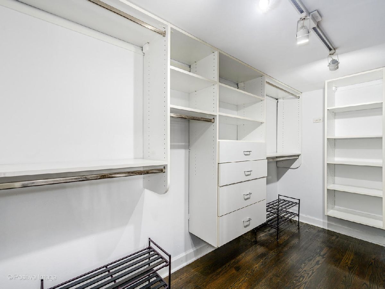
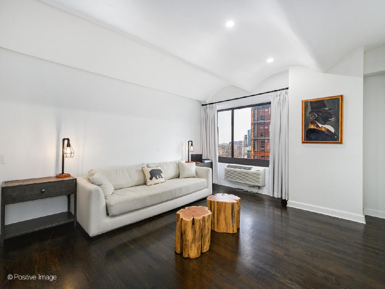
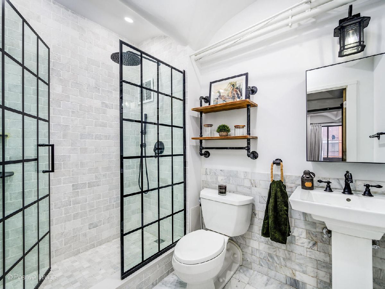
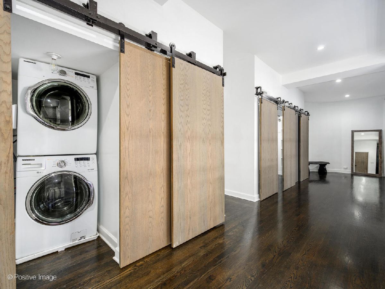
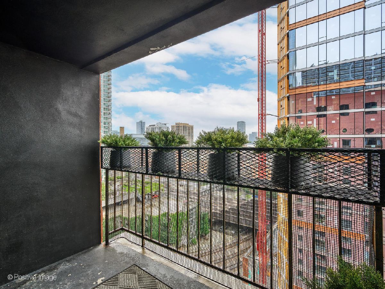
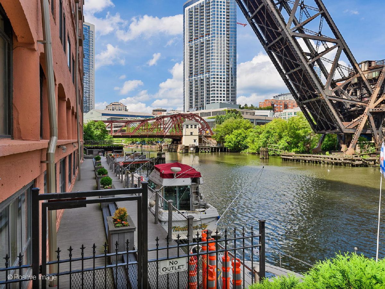
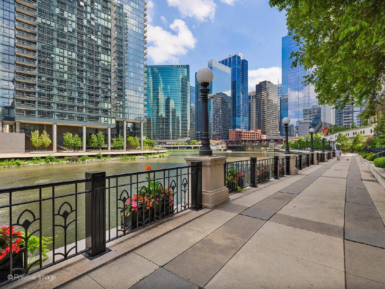
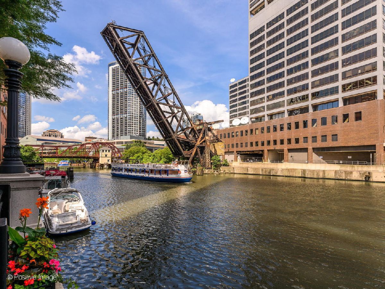
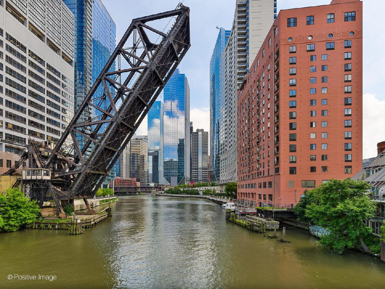
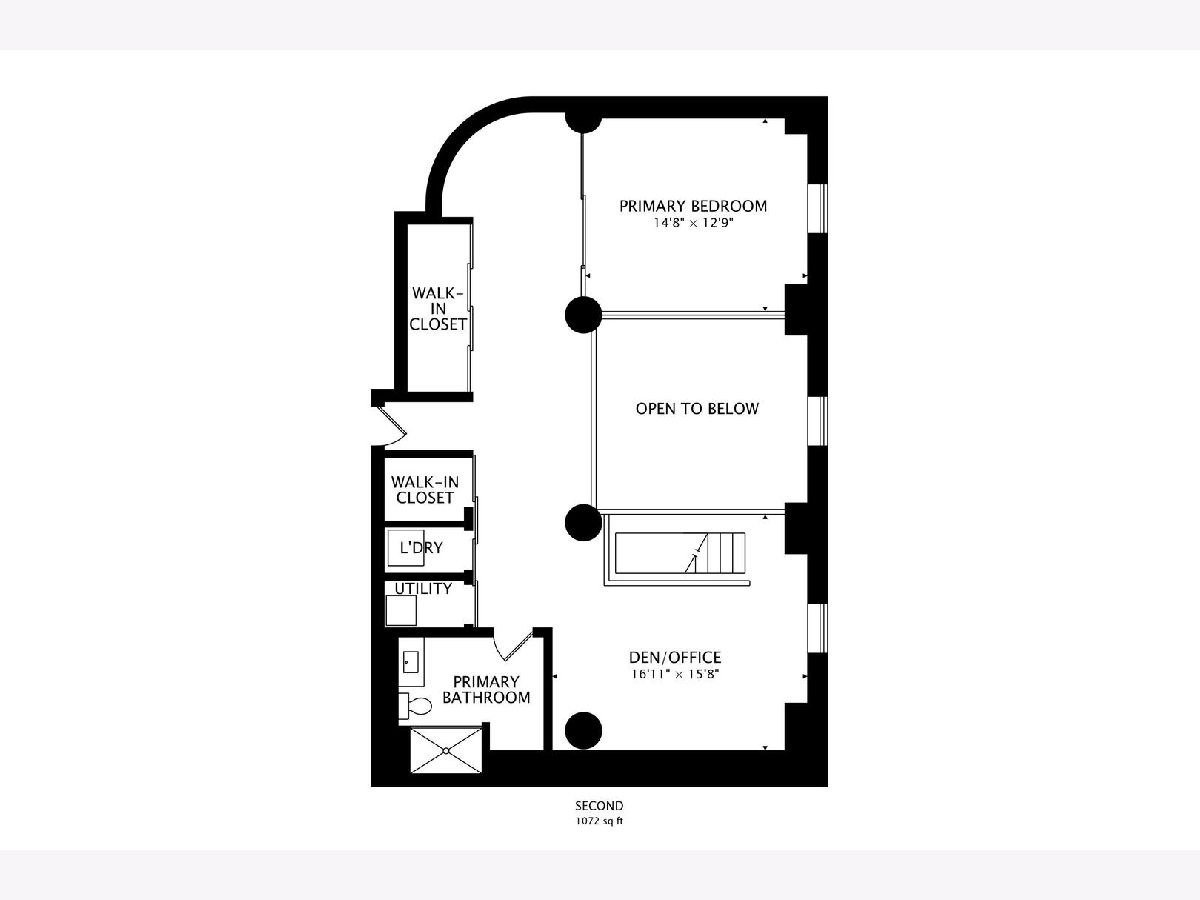
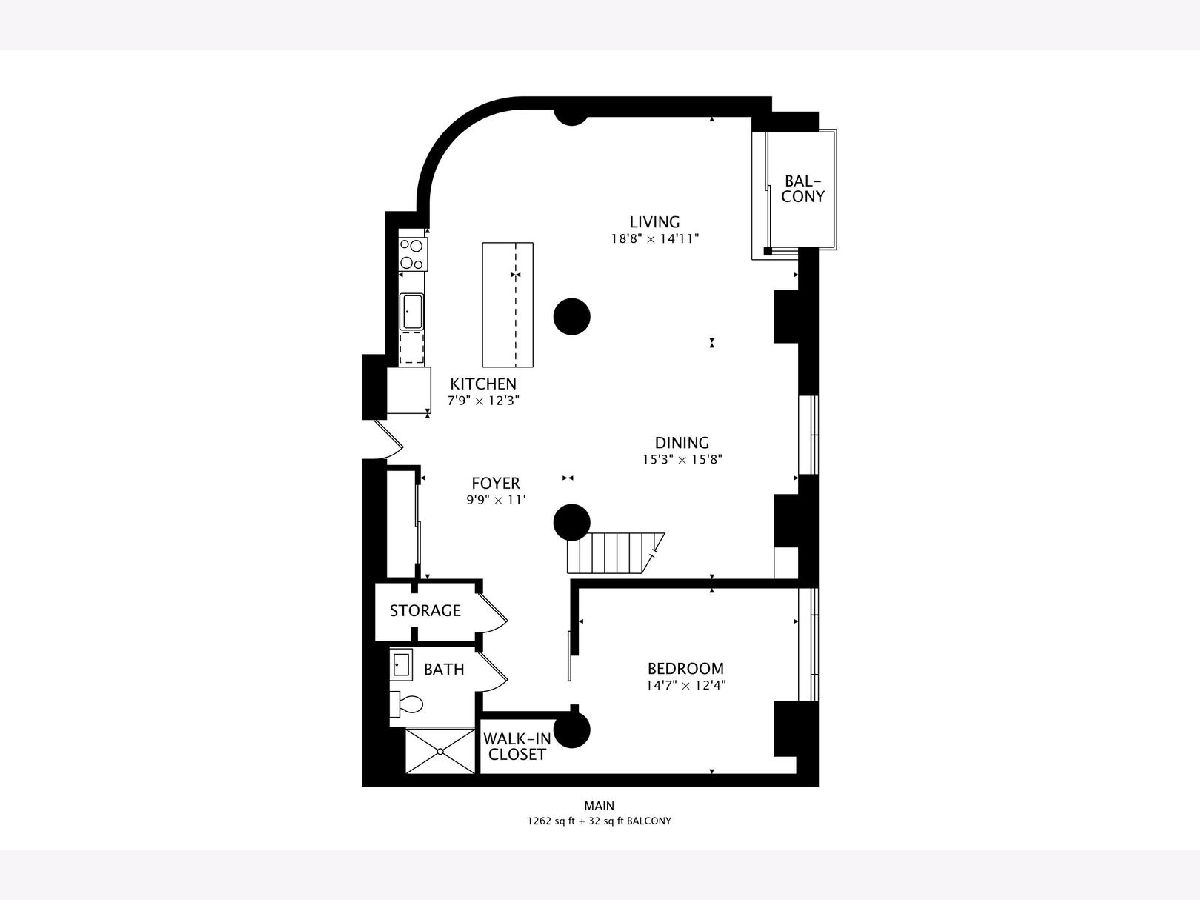
Room Specifics
Total Bedrooms: 2
Bedrooms Above Ground: 2
Bedrooms Below Ground: 0
Dimensions: —
Floor Type: —
Full Bathrooms: 2
Bathroom Amenities: —
Bathroom in Basement: 0
Rooms: —
Basement Description: None
Other Specifics
| 1 | |
| — | |
| Asphalt,Circular,Shared | |
| — | |
| — | |
| COMMON | |
| — | |
| — | |
| — | |
| — | |
| Not in DB | |
| — | |
| — | |
| — | |
| — |
Tax History
| Year | Property Taxes |
|---|---|
| 2012 | $2,220 |
| 2019 | $8,757 |
| 2023 | $11,744 |
Contact Agent
Nearby Similar Homes
Nearby Sold Comparables
Contact Agent
Listing Provided By
Compass


