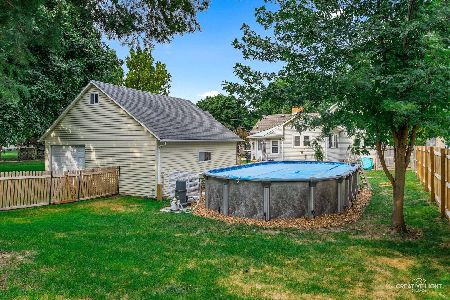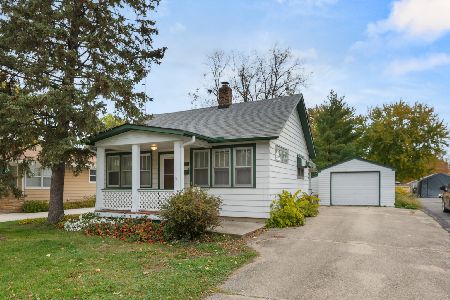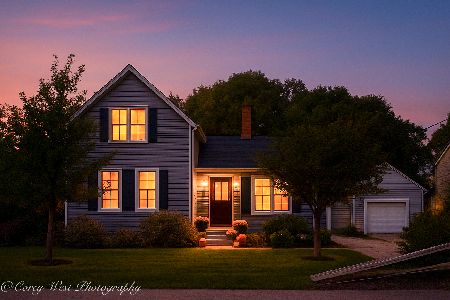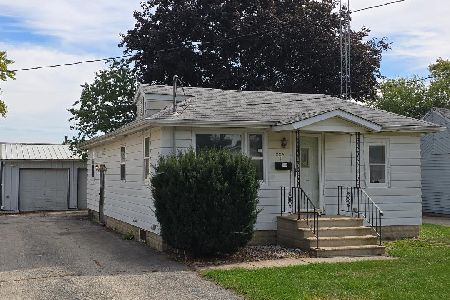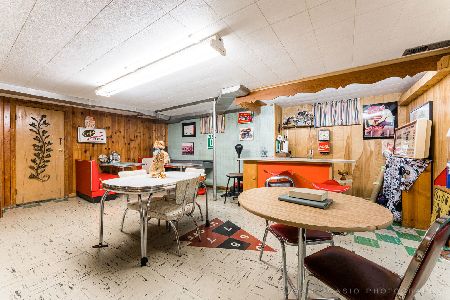345 Chauncey Street, Sycamore, Illinois 60178
$308,000
|
Sold
|
|
| Status: | Closed |
| Sqft: | 1,836 |
| Cost/Sqft: | $170 |
| Beds: | 4 |
| Baths: | 3 |
| Year Built: | — |
| Property Taxes: | $6,571 |
| Days On Market: | 469 |
| Lot Size: | 0,15 |
Description
Fantastic, light filled home in an established Sycamore neighborhood! The little library in the front of the house adds to the charm and quaint nature of this home! The newly poured sidewalks help lead you to the newly replaced front door. You'll love the original hardwood floors throughout this home, found in the living room, family room and all 4 bedrooms. The spacious, welcoming living room features a lovely wood burning fireplace, great for cozy nights. It can be easily converted to gas with the existing gas line. With tons of natural light, the family room overlooks the backyard and leads onto the patio. This flexible extra space gives you plenty of options to use as a playroom, office, or library. The homey kitchen with newer appliances has solid surface countertops and includes a terrific butler's pantry for extra storage. This sunny space includes a bench and can be used as a breakfast room as well. Also found on the first floor is a handy remodeled half bath and a large dining room with leaded glass windows. All 4 bedrooms are on the second floor, with the 4th bedroom being a terrific compliment to the master as an office, nursery, or sitting room space. The second bedroom includes laundry hookups if you prefer laundry on the second floor. This bedroom also includes a solidly built 2nd floor balcony. Bedroom 3 features a walk-in closet. Both 2nd floor bathrooms were remodeled in 2023 and a whole house fan was installed this spring. The interior of the home was professionally painted in 2020. The basement features a generous amount of storage with a work bench area and mechanicals room. You'll love the extra space the finished area of the basement provides! The backyard cannot be missed, with thoughtful landscaping and a playset. A shed, fire pit, and pond help make this backyard an oasis!
Property Specifics
| Single Family | |
| — | |
| — | |
| — | |
| — | |
| — | |
| No | |
| 0.15 |
| — | |
| — | |
| 0 / Not Applicable | |
| — | |
| — | |
| — | |
| 12119480 | |
| 0905129004 |
Nearby Schools
| NAME: | DISTRICT: | DISTANCE: | |
|---|---|---|---|
|
Grade School
South Prairie Elementary School |
427 | — | |
|
Middle School
Sycamore Middle School |
427 | Not in DB | |
|
High School
Sycamore High School |
427 | Not in DB | |
Property History
| DATE: | EVENT: | PRICE: | SOURCE: |
|---|---|---|---|
| 6 Jun, 2017 | Sold | $167,000 | MRED MLS |
| 5 Apr, 2017 | Under contract | $170,000 | MRED MLS |
| 1 Apr, 2017 | Listed for sale | $170,000 | MRED MLS |
| 2 Oct, 2024 | Sold | $308,000 | MRED MLS |
| 18 Aug, 2024 | Under contract | $312,000 | MRED MLS |
| — | Last price change | $320,000 | MRED MLS |
| 26 Jul, 2024 | Listed for sale | $324,000 | MRED MLS |
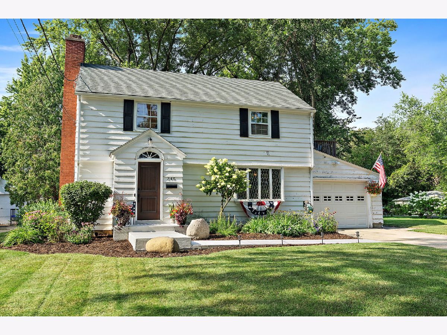
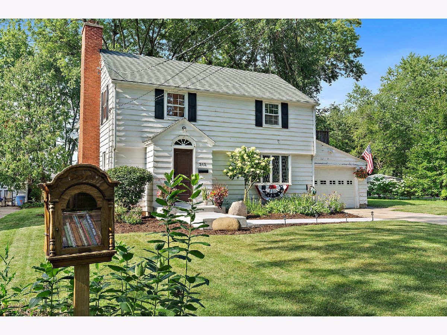
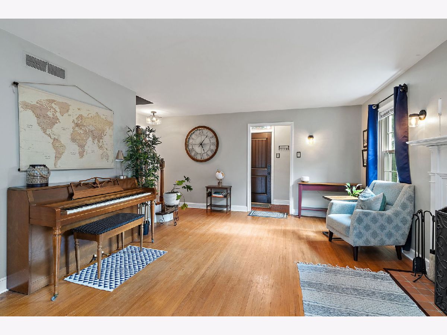
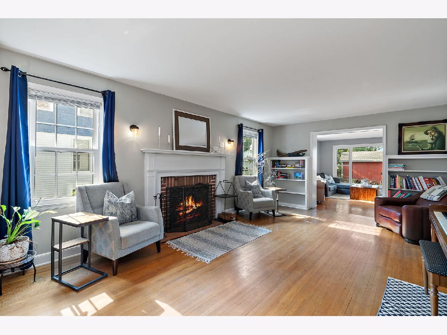
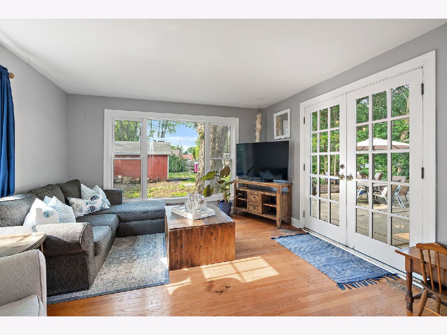
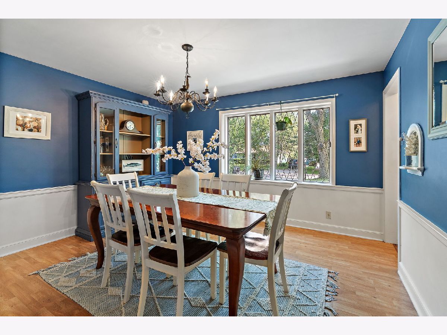
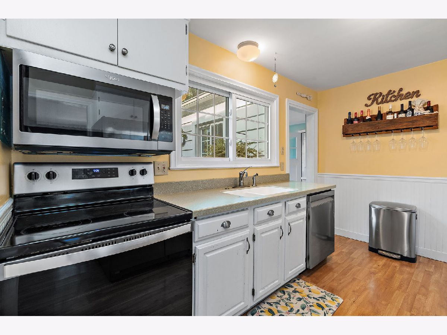
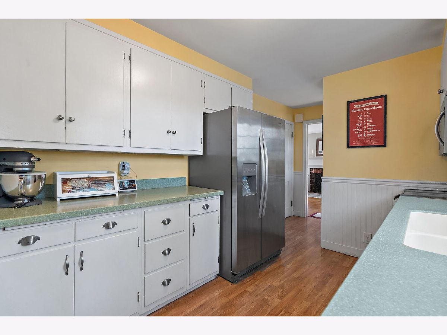
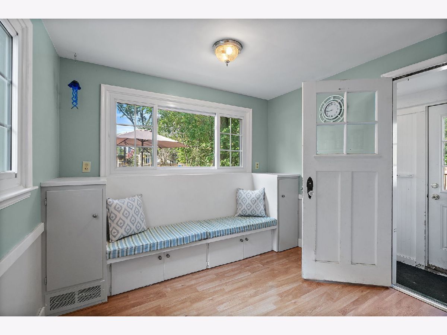
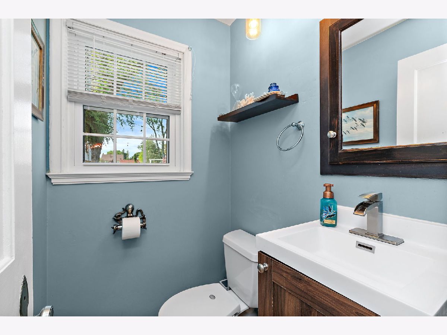
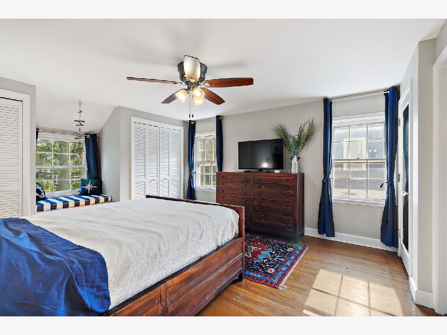
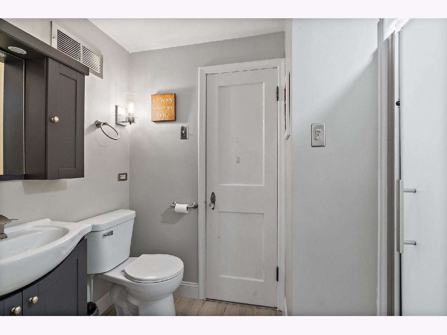
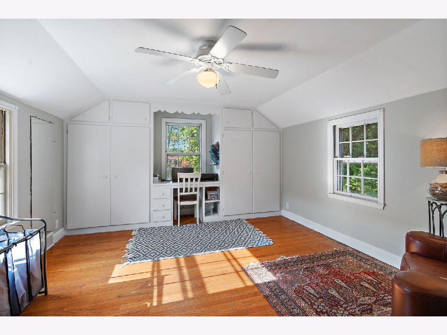
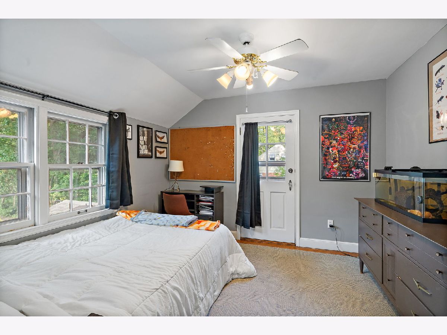
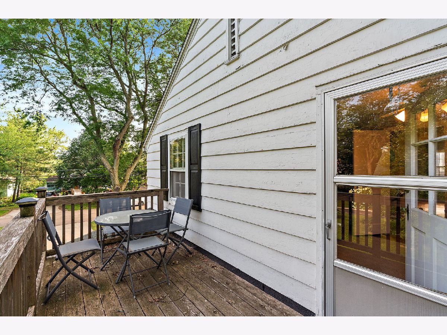
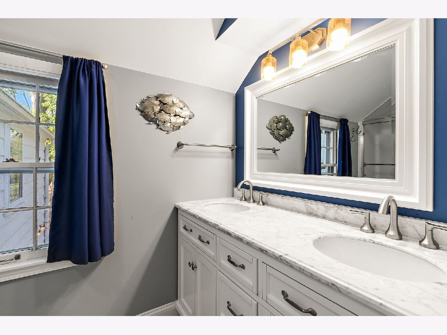
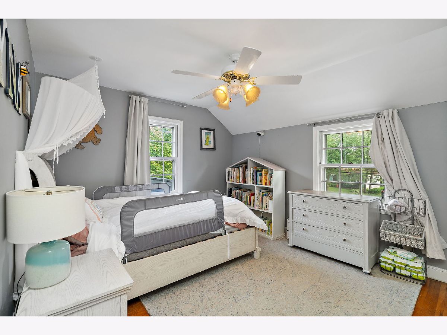
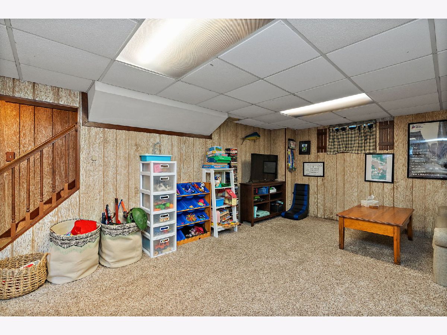
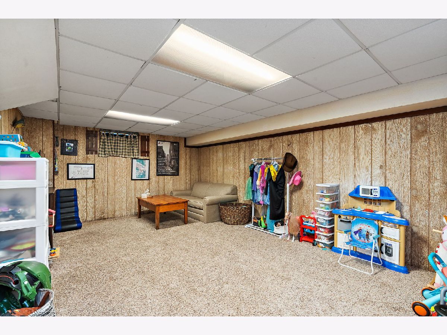
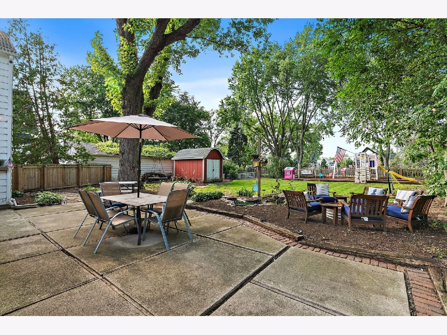
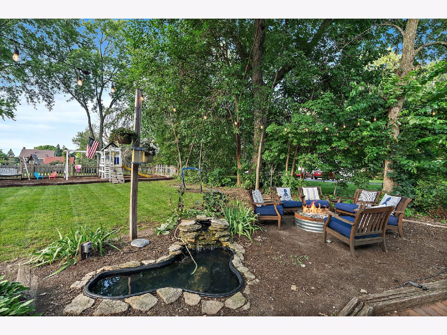
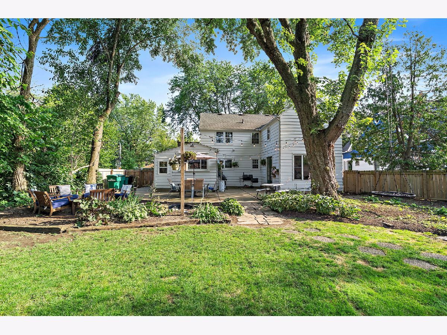
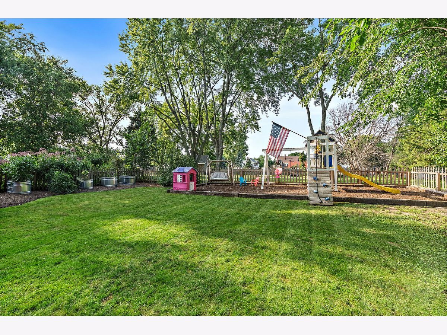
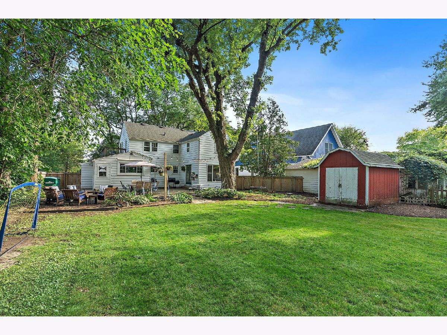
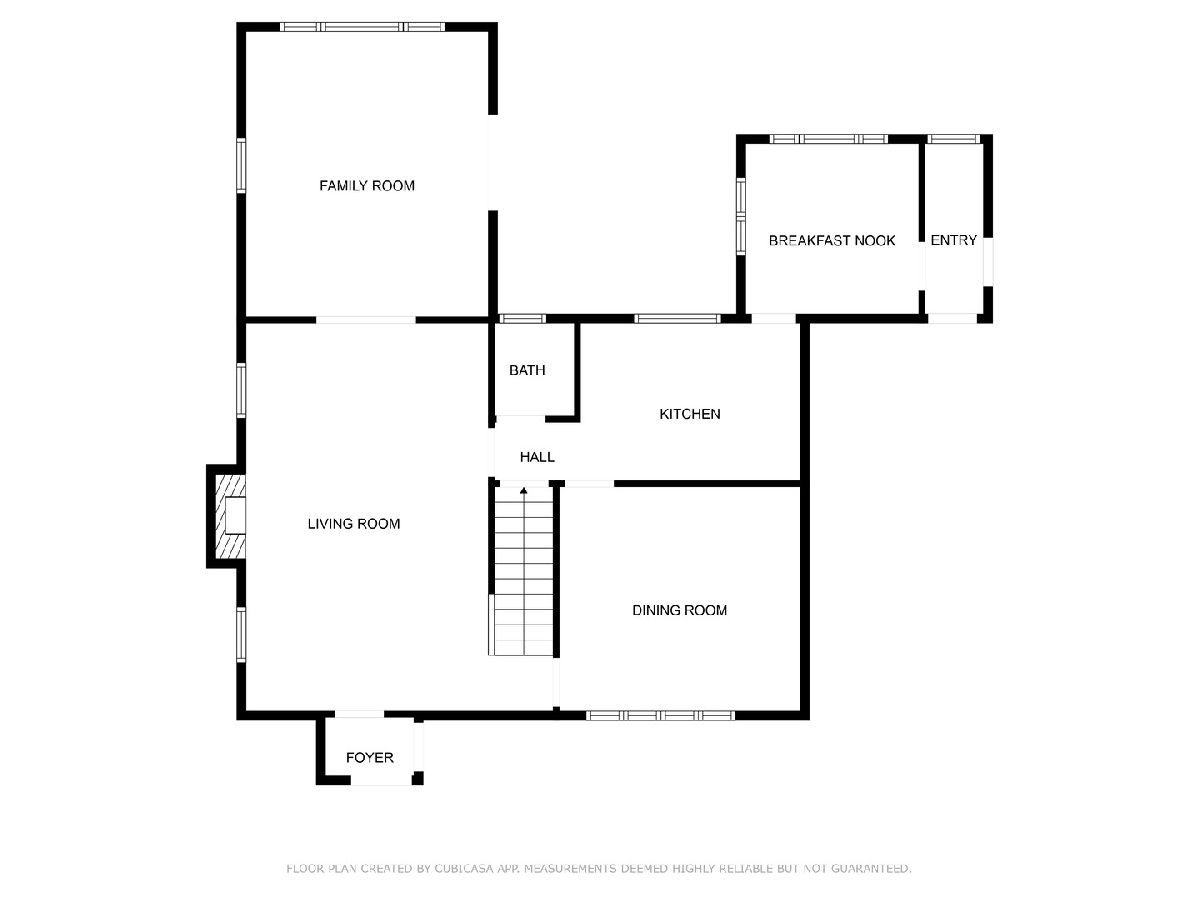
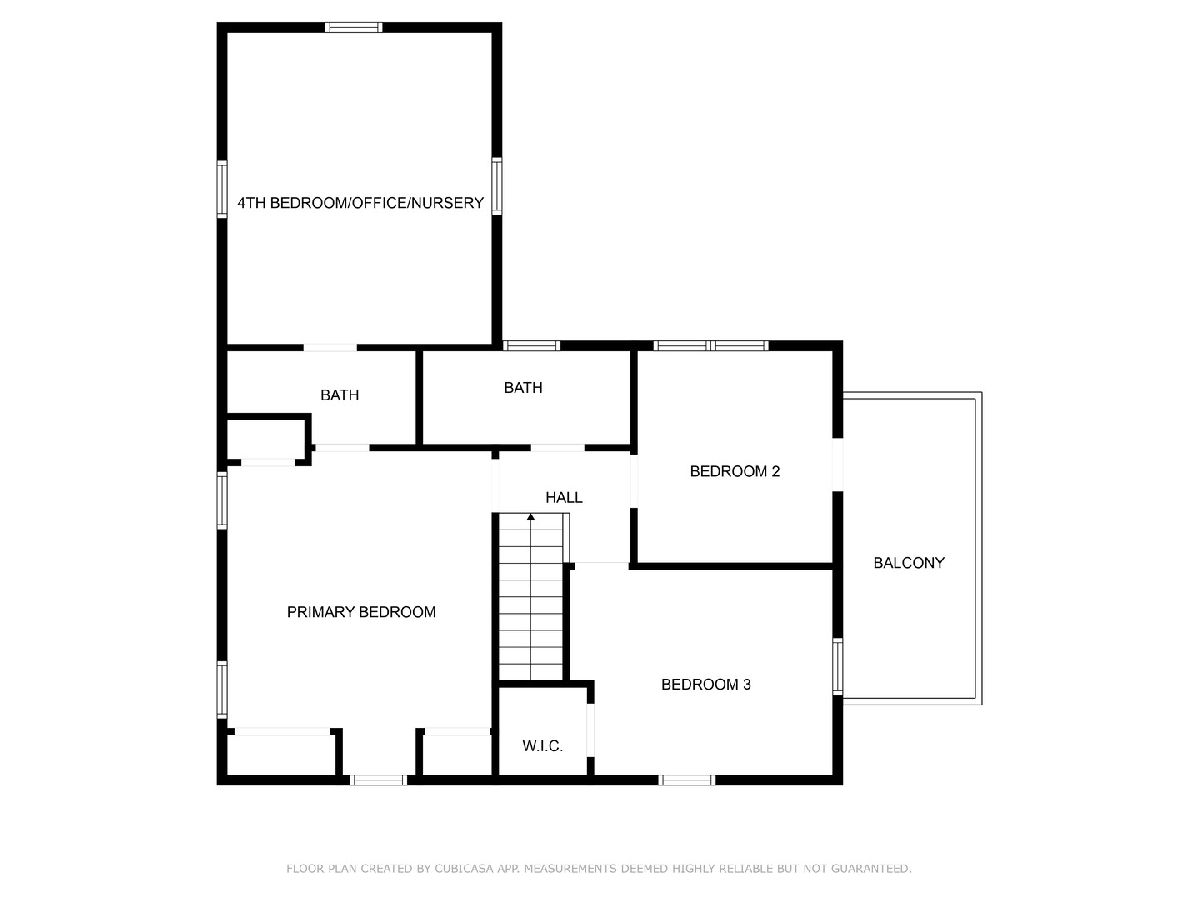
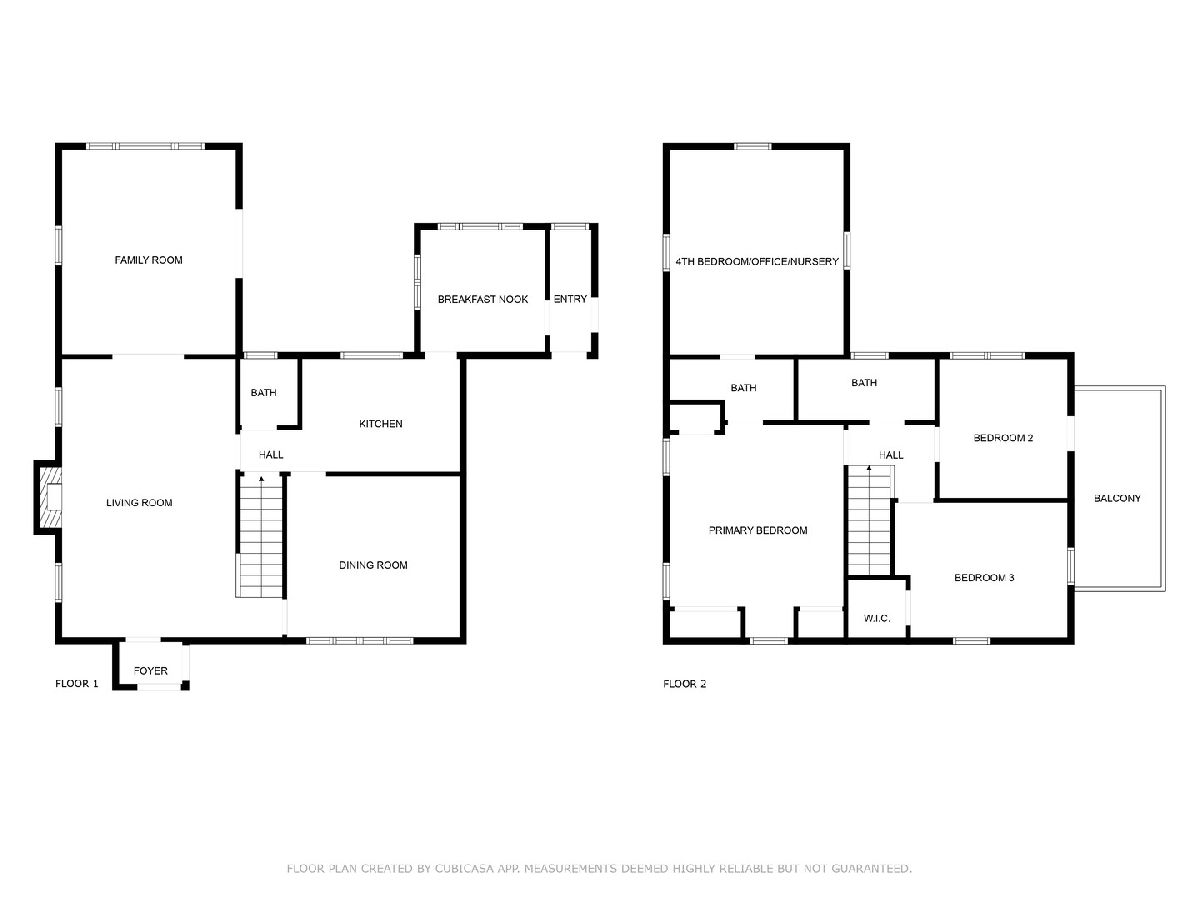
Room Specifics
Total Bedrooms: 4
Bedrooms Above Ground: 4
Bedrooms Below Ground: 0
Dimensions: —
Floor Type: —
Dimensions: —
Floor Type: —
Dimensions: —
Floor Type: —
Full Bathrooms: 3
Bathroom Amenities: —
Bathroom in Basement: 0
Rooms: —
Basement Description: Partially Finished
Other Specifics
| 1 | |
| — | |
| Concrete | |
| — | |
| — | |
| 60 X 100 | |
| — | |
| — | |
| — | |
| — | |
| Not in DB | |
| — | |
| — | |
| — | |
| — |
Tax History
| Year | Property Taxes |
|---|---|
| 2017 | $5,216 |
| 2024 | $6,571 |
Contact Agent
Nearby Similar Homes
Nearby Sold Comparables
Contact Agent
Listing Provided By
Coldwell Banker Realty

