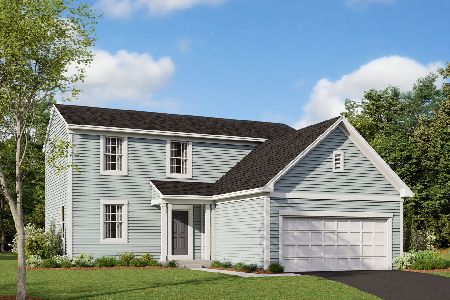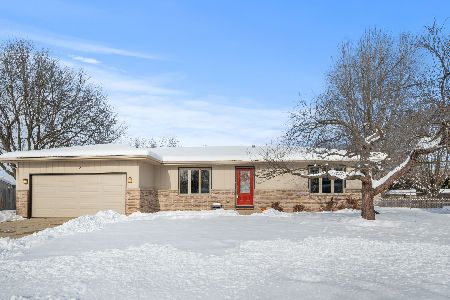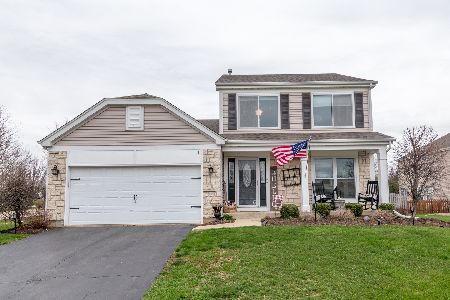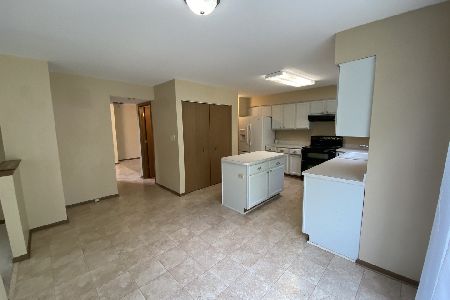345 Dublin Lane, South Elgin, Illinois 60177
$186,000
|
Sold
|
|
| Status: | Closed |
| Sqft: | 1,750 |
| Cost/Sqft: | $102 |
| Beds: | 3 |
| Baths: | 3 |
| Year Built: | 1995 |
| Property Taxes: | $5,564 |
| Days On Market: | 4675 |
| Lot Size: | 0,41 |
Description
Popular Goldfinch Model in very good condition! Large eat in kitchen with wood flooring, pantry and stainless steel appliances. Extended family room with vaulted ceiling. Huge fenced in yard, one of the largest in the subdivision.
Property Specifics
| Single Family | |
| — | |
| Traditional | |
| 1995 | |
| Full | |
| — | |
| No | |
| 0.41 |
| Kane | |
| Wildmeadow | |
| 0 / Not Applicable | |
| None | |
| Public | |
| Public Sewer | |
| 08281697 | |
| 0634452043 |
Nearby Schools
| NAME: | DISTRICT: | DISTANCE: | |
|---|---|---|---|
|
Grade School
Clinton Elementary School |
46 | — | |
Property History
| DATE: | EVENT: | PRICE: | SOURCE: |
|---|---|---|---|
| 21 Mar, 2014 | Sold | $186,000 | MRED MLS |
| 11 Aug, 2013 | Under contract | $177,900 | MRED MLS |
| — | Last price change | $202,900 | MRED MLS |
| 1 Mar, 2013 | Listed for sale | $202,900 | MRED MLS |
Room Specifics
Total Bedrooms: 3
Bedrooms Above Ground: 3
Bedrooms Below Ground: 0
Dimensions: —
Floor Type: Wood Laminate
Dimensions: —
Floor Type: Wood Laminate
Full Bathrooms: 3
Bathroom Amenities: —
Bathroom in Basement: 0
Rooms: Eating Area
Basement Description: Unfinished
Other Specifics
| 2 | |
| Concrete Perimeter | |
| Asphalt | |
| Deck | |
| Fenced Yard,Irregular Lot | |
| 17,859 | |
| — | |
| Full | |
| — | |
| Range, Dishwasher, Refrigerator, Washer, Dryer, Disposal, Stainless Steel Appliance(s) | |
| Not in DB | |
| — | |
| — | |
| — | |
| — |
Tax History
| Year | Property Taxes |
|---|---|
| 2014 | $5,564 |
Contact Agent
Nearby Similar Homes
Nearby Sold Comparables
Contact Agent
Listing Provided By
CARE Real Estate







