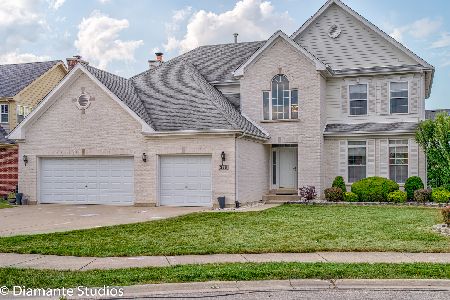345 Erie Court, Bloomingdale, Illinois 60108
$570,000
|
Sold
|
|
| Status: | Closed |
| Sqft: | 3,200 |
| Cost/Sqft: | $180 |
| Beds: | 4 |
| Baths: | 4 |
| Year Built: | 2001 |
| Property Taxes: | $13,221 |
| Days On Market: | 2813 |
| Lot Size: | 0,25 |
Description
What a home with everything you could ask for!!! 4 bedrooms, 3.5 baths and full finished basement. Gourmet kitchen with granite and top of line appliances. Subzero refrigerator and wine cooler, Miele dishwasher and viking double oven and stove top, plus a pot filler for your cooking needs. Combo kitchen with family room great for entertaining. Dining room and living combo. 1st floor office or possible 5th bedroom. 1st floor full bath. Entire house has hardwood floor, oak door and oak trim. Master bedroom with bath and closet with laundry shoot to the 1st floor laundry room. Spacious bedrooms upstairs with a jack and Jill bathroom. Basement is finished with pergo flooring and small wet bar and bathroom. Ample amount of storage in closets. Full floored attic great for storage or possible 2nd floor laundry room adjacent to master closet. Home has a Barrington pool and hot tub with fireplace and drop in grill. Brick paver patio and circular driveway. All brick home. Owner financing availab
Property Specifics
| Single Family | |
| — | |
| — | |
| 2001 | |
| Full | |
| — | |
| No | |
| 0.25 |
| Du Page | |
| Eastgate Of Bloomingdale | |
| 375 / Annual | |
| Other | |
| Lake Michigan | |
| Public Sewer | |
| 09950744 | |
| 0214405010 |
Nearby Schools
| NAME: | DISTRICT: | DISTANCE: | |
|---|---|---|---|
|
Grade School
Dujardin Elementary School |
13 | — | |
|
Middle School
Westfield Middle School |
13 | Not in DB | |
|
High School
Lake Park High School |
108 | Not in DB | |
Property History
| DATE: | EVENT: | PRICE: | SOURCE: |
|---|---|---|---|
| 12 Oct, 2018 | Sold | $570,000 | MRED MLS |
| 30 Aug, 2018 | Under contract | $575,000 | MRED MLS |
| — | Last price change | $595,000 | MRED MLS |
| 15 May, 2018 | Listed for sale | $599,900 | MRED MLS |
Room Specifics
Total Bedrooms: 4
Bedrooms Above Ground: 4
Bedrooms Below Ground: 0
Dimensions: —
Floor Type: Slate
Dimensions: —
Floor Type: Slate
Dimensions: —
Floor Type: Slate
Full Bathrooms: 4
Bathroom Amenities: —
Bathroom in Basement: 1
Rooms: Den,Recreation Room
Basement Description: Finished
Other Specifics
| 3 | |
| Concrete Perimeter | |
| Brick | |
| Patio, Hot Tub, Brick Paver Patio, In Ground Pool, Outdoor Fireplace | |
| Corner Lot,Cul-De-Sac | |
| 103X118X83X115 | |
| Full | |
| Full | |
| Bar-Dry, Bar-Wet, Hardwood Floors, First Floor Laundry, First Floor Full Bath | |
| Double Oven, Dishwasher, High End Refrigerator, Disposal, Stainless Steel Appliance(s), Wine Refrigerator, Cooktop, Built-In Oven, Range Hood | |
| Not in DB | |
| — | |
| — | |
| — | |
| Gas Starter |
Tax History
| Year | Property Taxes |
|---|---|
| 2018 | $13,221 |
Contact Agent
Nearby Similar Homes
Nearby Sold Comparables
Contact Agent
Listing Provided By
Affordable Real Estate, Inc.




