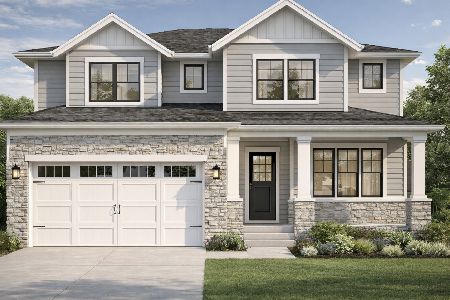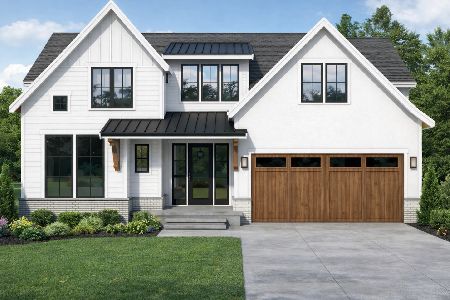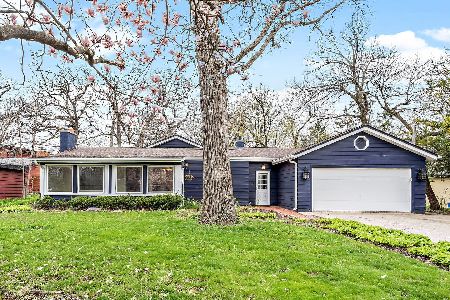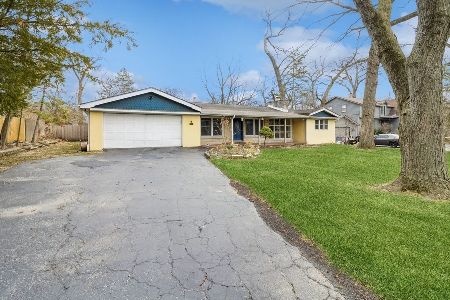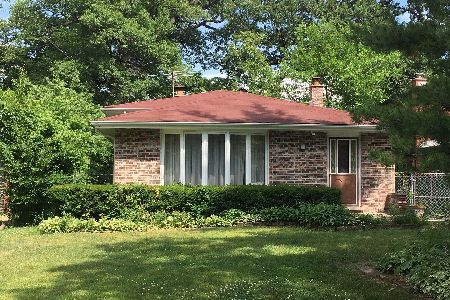345 Ferndale Avenue, Elmhurst, Illinois 60126
$350,000
|
Sold
|
|
| Status: | Closed |
| Sqft: | 2,253 |
| Cost/Sqft: | $166 |
| Beds: | 3 |
| Baths: | 2 |
| Year Built: | 1952 |
| Property Taxes: | $6,815 |
| Days On Market: | 2111 |
| Lot Size: | 0,43 |
Description
True one-story living in this fantastic 3 bedroom, 2 full bath ranch on quiet tree-lined street in desirable Graue Woods of Elmhurst. This home boasts 2,253 sq. ft. and is nestled on .43 acres in private. Open floor plan, hardwood floors, white trim and six panel doors and crown molding. Family room opens to kitchen and offers maple cabinets, tile backsplash, stainless steel oven/range (2019), stainless steel microwave (2019) and stainless steel dishwasher and refrigerator. Master suite features cozy gas fireplace, private bath, walk-in closet and vaulted ceiling. Living room accented with hardwood floors, brick wood burning fireplace and opens to dining room and sunroom. Gorgeous fenced backyard, spacious deck, patio w/brick fire pit and oversized shed. Comfort features such as the alarm system, the Ring doorbell, and the Nest thermostat. Value added updates include: a/c (2019), water heater (2019), architectural roof (2015), washer/dryer (2015) and high efficiency furnace (2009). Walk to Emerson Elementary School, Beren's Park, downtown Elmhurst, Metra Train Station, restaurants and shopping.
Property Specifics
| Single Family | |
| — | |
| Ranch | |
| 1952 | |
| None | |
| RANCH | |
| No | |
| 0.43 |
| Du Page | |
| Graue Woods | |
| 0 / Not Applicable | |
| None | |
| Lake Michigan | |
| Public Sewer | |
| 10700117 | |
| 0334414008 |
Nearby Schools
| NAME: | DISTRICT: | DISTANCE: | |
|---|---|---|---|
|
Grade School
Emerson Elementary School |
205 | — | |
|
Middle School
Churchville Middle School |
205 | Not in DB | |
|
High School
York Community High School |
205 | Not in DB | |
Property History
| DATE: | EVENT: | PRICE: | SOURCE: |
|---|---|---|---|
| 29 Oct, 2009 | Sold | $372,500 | MRED MLS |
| 14 Sep, 2009 | Under contract | $398,900 | MRED MLS |
| 13 May, 2009 | Listed for sale | $398,900 | MRED MLS |
| 12 Jun, 2020 | Sold | $350,000 | MRED MLS |
| 9 May, 2020 | Under contract | $375,000 | MRED MLS |
| — | Last price change | $379,900 | MRED MLS |
| 28 Apr, 2020 | Listed for sale | $379,900 | MRED MLS |
| 31 May, 2022 | Sold | $450,000 | MRED MLS |
| 19 May, 2022 | Under contract | $460,000 | MRED MLS |
| — | Last price change | $475,000 | MRED MLS |
| 13 May, 2022 | Listed for sale | $475,000 | MRED MLS |
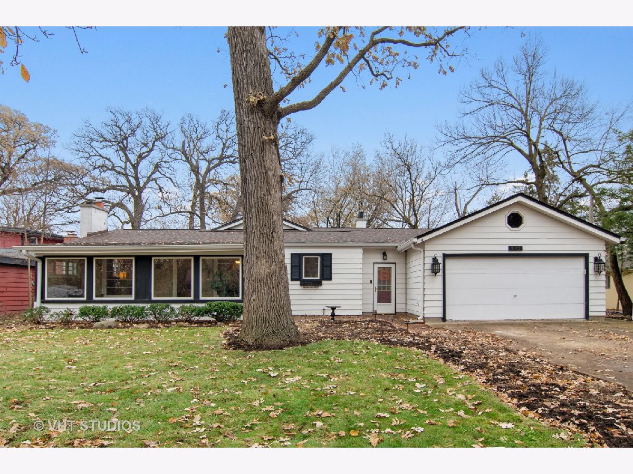
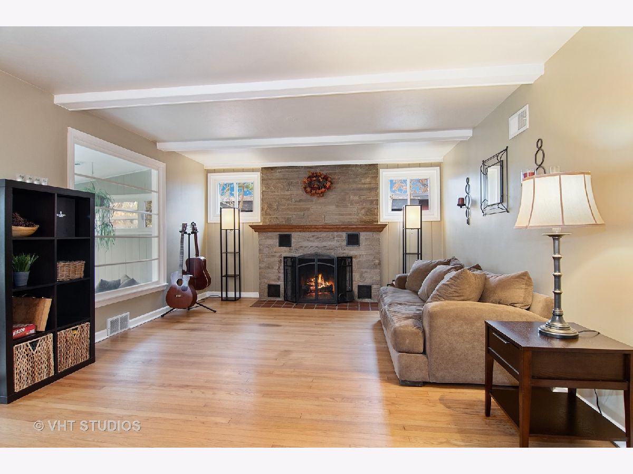


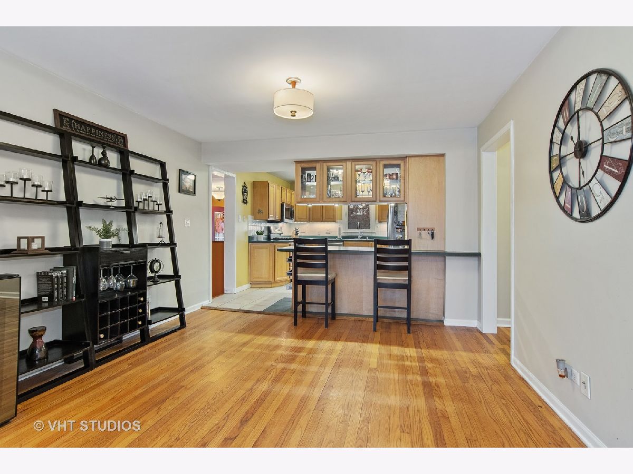
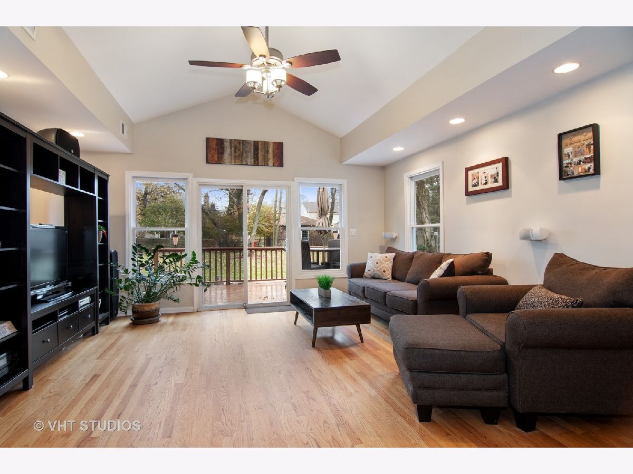
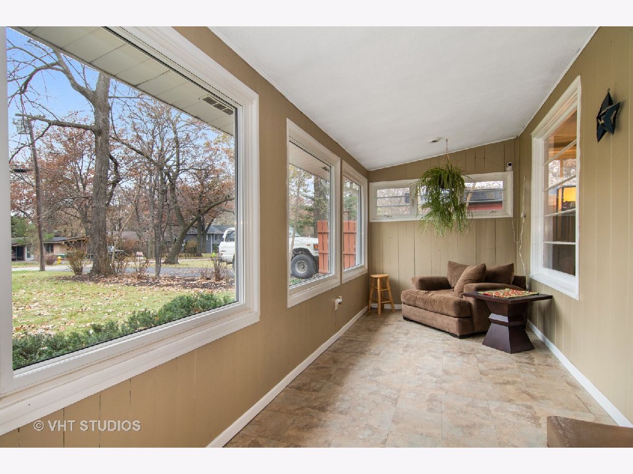
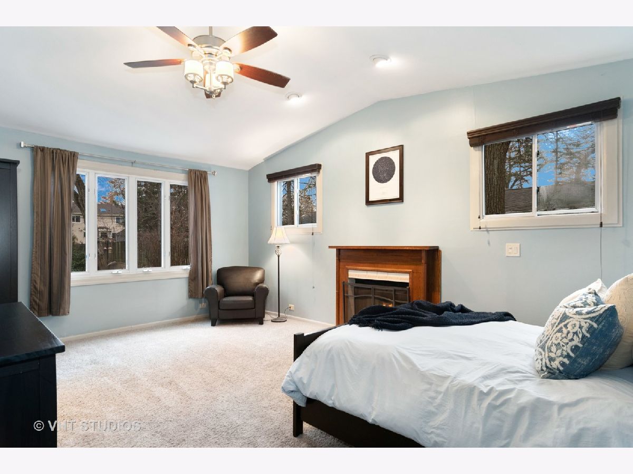
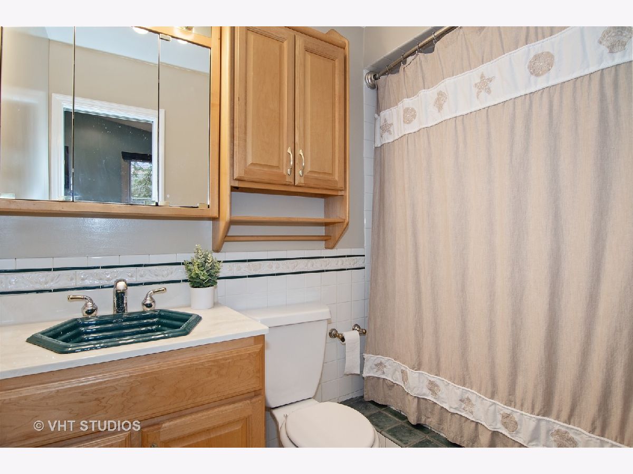
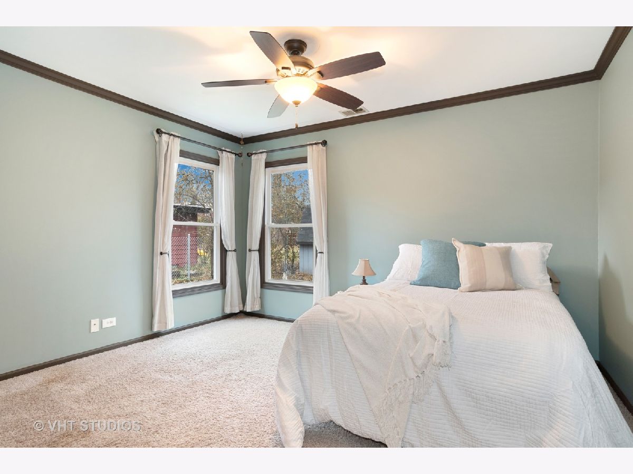
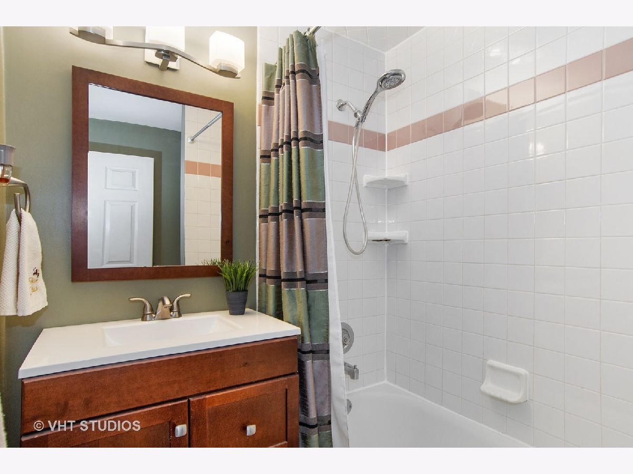
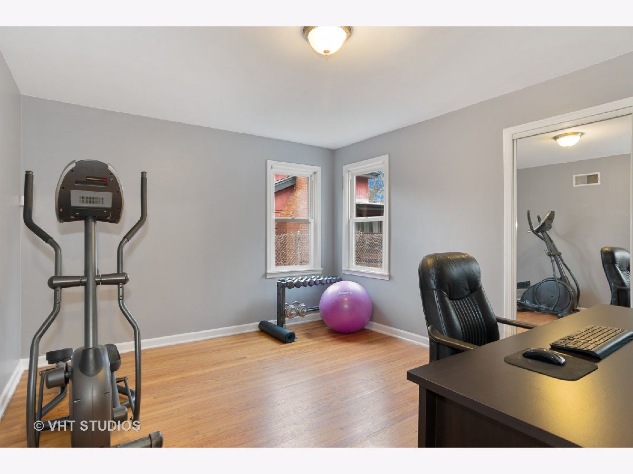
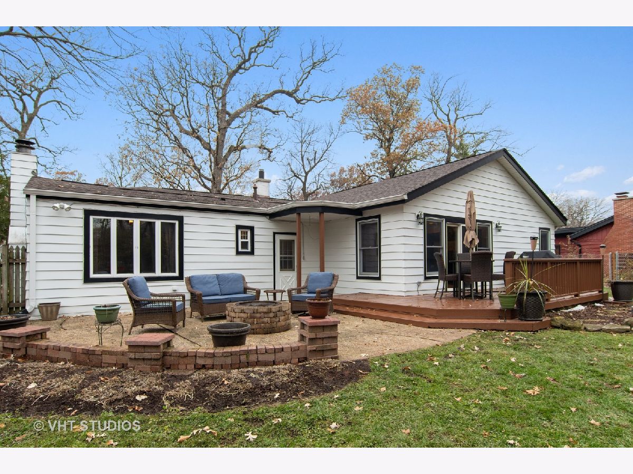
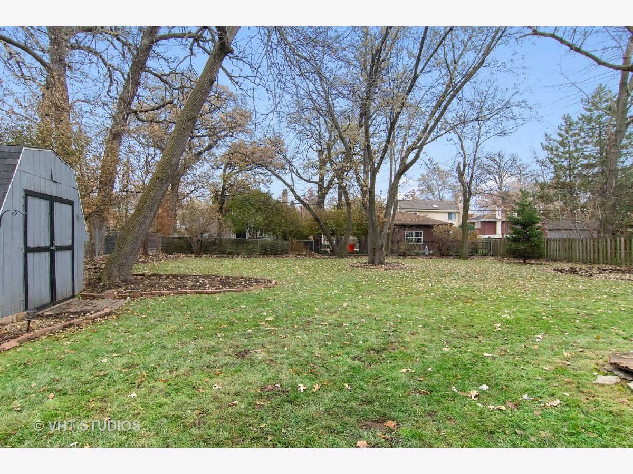
Room Specifics
Total Bedrooms: 3
Bedrooms Above Ground: 3
Bedrooms Below Ground: 0
Dimensions: —
Floor Type: Carpet
Dimensions: —
Floor Type: Hardwood
Full Bathrooms: 2
Bathroom Amenities: Whirlpool
Bathroom in Basement: 0
Rooms: Foyer,Eating Area,Sun Room
Basement Description: Crawl
Other Specifics
| 2 | |
| Concrete Perimeter | |
| Concrete,Side Drive | |
| Deck, Patio | |
| Fenced Yard | |
| 90X210 | |
| Finished | |
| Full | |
| Skylight(s), Hardwood Floors, First Floor Bedroom, In-Law Arrangement | |
| Range, Microwave, Dishwasher, Refrigerator, Washer, Dryer, Disposal | |
| Not in DB | |
| Park, Street Paved | |
| — | |
| — | |
| Wood Burning, Attached Fireplace Doors/Screen, Heatilator |
Tax History
| Year | Property Taxes |
|---|---|
| 2009 | $5,654 |
| 2020 | $6,815 |
| 2022 | $8,136 |
Contact Agent
Nearby Similar Homes
Nearby Sold Comparables
Contact Agent
Listing Provided By
Baird & Warner




