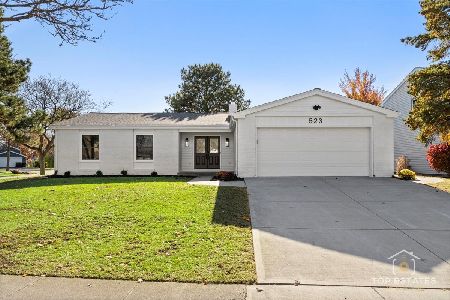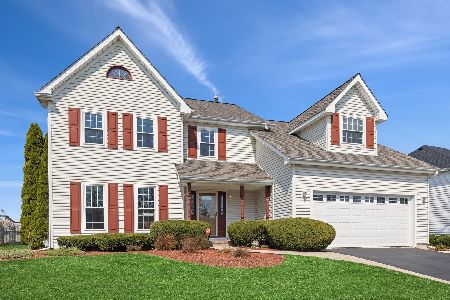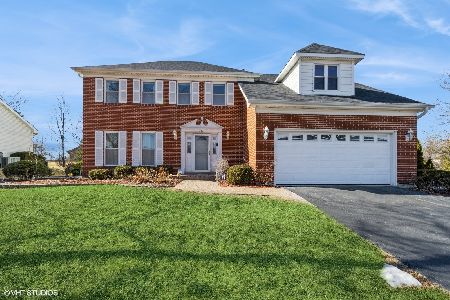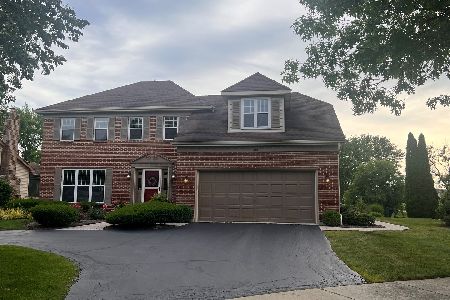345 Jamestown Avenue, Westmont, Illinois 60559
$465,000
|
Sold
|
|
| Status: | Closed |
| Sqft: | 0 |
| Cost/Sqft: | — |
| Beds: | 4 |
| Baths: | 4 |
| Year Built: | 1987 |
| Property Taxes: | $10,014 |
| Days On Market: | 4706 |
| Lot Size: | 0,28 |
Description
This custom built home has it all! Gourmet Kit with Sub Zero, Dacor, Bosch, adjacent 2 story family room with fireplace. Impressive master suite features high ceiling, his/hers walk-in closet, beautiful spa bath. 2nd bdrm w/private bath, vaulted ceilings & wic. Fin bsmt, 1st fl laundry/mud room, 3 car att gar. New roof, gutters & siding 2005. Watch 4th of July fireworks from deck w/ gorgeous views of golf course!
Property Specifics
| Single Family | |
| — | |
| Traditional | |
| 1987 | |
| Full | |
| — | |
| No | |
| 0.28 |
| Du Page | |
| Oakwood | |
| 105 / Annual | |
| None | |
| Public | |
| Public Sewer | |
| 08280507 | |
| 0634402005 |
Nearby Schools
| NAME: | DISTRICT: | DISTANCE: | |
|---|---|---|---|
|
Grade School
J T Manning Elementary School |
201 | — | |
|
Middle School
Westmont Junior High School |
201 | Not in DB | |
|
High School
Westmont High School |
201 | Not in DB | |
Property History
| DATE: | EVENT: | PRICE: | SOURCE: |
|---|---|---|---|
| 26 Jul, 2013 | Sold | $465,000 | MRED MLS |
| 14 Jun, 2013 | Under contract | $490,000 | MRED MLS |
| 26 Feb, 2013 | Listed for sale | $490,000 | MRED MLS |
Room Specifics
Total Bedrooms: 4
Bedrooms Above Ground: 4
Bedrooms Below Ground: 0
Dimensions: —
Floor Type: Carpet
Dimensions: —
Floor Type: Carpet
Dimensions: —
Floor Type: Carpet
Full Bathrooms: 4
Bathroom Amenities: Whirlpool,Separate Shower,Steam Shower,Double Sink
Bathroom in Basement: 0
Rooms: Kitchen,Deck,Loft,Recreation Room
Basement Description: Finished
Other Specifics
| 3 | |
| Concrete Perimeter | |
| Asphalt | |
| Balcony, Deck | |
| Cul-De-Sac,Golf Course Lot,Irregular Lot,Park Adjacent,Water View | |
| 45X124X90X63X132 | |
| Unfinished | |
| Full | |
| Vaulted/Cathedral Ceilings, Skylight(s), Sauna/Steam Room, First Floor Laundry | |
| Double Oven, Microwave, Dishwasher, Refrigerator, Washer, Dryer | |
| Not in DB | |
| Pool, Tennis Courts, Sidewalks, Street Paved | |
| — | |
| — | |
| Attached Fireplace Doors/Screen, Gas Log, Gas Starter |
Tax History
| Year | Property Taxes |
|---|---|
| 2013 | $10,014 |
Contact Agent
Nearby Sold Comparables
Contact Agent
Listing Provided By
Coldwell Banker Residential







