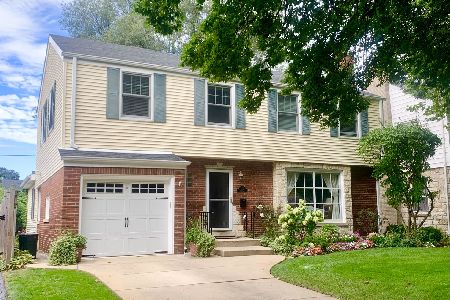345 Malden Avenue, La Grange Park, Illinois 60526
$525,000
|
Sold
|
|
| Status: | Closed |
| Sqft: | 1,964 |
| Cost/Sqft: | $267 |
| Beds: | 3 |
| Baths: | 2 |
| Year Built: | 1942 |
| Property Taxes: | $9,693 |
| Days On Market: | 2464 |
| Lot Size: | 0,00 |
Description
Beloved and admired Joern Built Classic...Not on the market for generations. Solid, solid, solid and as charming as it gets with lots of "news". Worthy of a major re-do that will carry it for decades to come. It's a "Wonderful Life" opportunity...you in?? Meticulously maintained throughout the years yet respectfully being conveyed in "As Is" condition.
Property Specifics
| Single Family | |
| — | |
| — | |
| 1942 | |
| Full | |
| — | |
| No | |
| — |
| Cook | |
| — | |
| 0 / Not Applicable | |
| None | |
| Lake Michigan | |
| Public Sewer | |
| 10359526 | |
| 15324150039000 |
Nearby Schools
| NAME: | DISTRICT: | DISTANCE: | |
|---|---|---|---|
|
Grade School
Ogden Ave Elementary School |
102 | — | |
|
Middle School
Park Junior High School |
102 | Not in DB | |
|
High School
Lyons Twp High School |
204 | Not in DB | |
Property History
| DATE: | EVENT: | PRICE: | SOURCE: |
|---|---|---|---|
| 13 Jun, 2019 | Sold | $525,000 | MRED MLS |
| 8 May, 2019 | Under contract | $525,000 | MRED MLS |
| 7 May, 2019 | Listed for sale | $525,000 | MRED MLS |
Room Specifics
Total Bedrooms: 3
Bedrooms Above Ground: 3
Bedrooms Below Ground: 0
Dimensions: —
Floor Type: Carpet
Dimensions: —
Floor Type: Carpet
Full Bathrooms: 2
Bathroom Amenities: —
Bathroom in Basement: 0
Rooms: Tandem Room,Recreation Room
Basement Description: Partially Finished
Other Specifics
| 2 | |
| Concrete Perimeter | |
| Concrete | |
| Patio | |
| — | |
| 80 X 133 | |
| — | |
| None | |
| Bar-Wet, Hardwood Floors, Walk-In Closet(s) | |
| Double Oven, Range, Dishwasher, Refrigerator, Washer, Dryer | |
| Not in DB | |
| — | |
| — | |
| — | |
| — |
Tax History
| Year | Property Taxes |
|---|---|
| 2019 | $9,693 |
Contact Agent
Nearby Similar Homes
Nearby Sold Comparables
Contact Agent
Listing Provided By
john greene, Realtor






