345 Shadow Hill Drive, Elgin, Illinois 60124
$482,500
|
Sold
|
|
| Status: | Closed |
| Sqft: | 2,653 |
| Cost/Sqft: | $188 |
| Beds: | 5 |
| Baths: | 4 |
| Year Built: | 2006 |
| Property Taxes: | $11,903 |
| Days On Market: | 522 |
| Lot Size: | 0,00 |
Description
Central School District 301! Premier location backing to a private nature preserve and walking trails! 5 bedrooms + 3.5 bathrooms + full finished basement! Main level features an open floorplan with large kitchen, center island and separate eating area. Family room with gas fireplace. Combined living room and dining room. Office / den with glass double doors. Laundry room with custom cabinetry. Hardwood stairs lead to the second level that includes FIVE bedrooms! Master suite with vaulted ceiling, soaker tub, separate shower and updated vanity tops. Full finished basement with large open space, bonus room and storage. Beautifully renovated bathroom with double vanity and shower. Oversized two car garage. Gorgeous yard with concrete patio, firepit and open space views.
Property Specifics
| Single Family | |
| — | |
| — | |
| 2006 | |
| — | |
| HUNTINGTON | |
| No | |
| — |
| Kane | |
| Shadow Hill | |
| 35 / Monthly | |
| — | |
| — | |
| — | |
| 12142704 | |
| 0524480005 |
Nearby Schools
| NAME: | DISTRICT: | DISTANCE: | |
|---|---|---|---|
|
Grade School
Prairie View Grade School |
301 | — | |
|
Middle School
Prairie Knolls Middle School |
301 | Not in DB | |
|
High School
Central High School |
301 | Not in DB | |
Property History
| DATE: | EVENT: | PRICE: | SOURCE: |
|---|---|---|---|
| 14 May, 2015 | Sold | $325,000 | MRED MLS |
| 29 Mar, 2015 | Under contract | $329,000 | MRED MLS |
| — | Last price change | $329,900 | MRED MLS |
| 15 Dec, 2014 | Listed for sale | $349,000 | MRED MLS |
| 11 Dec, 2024 | Sold | $482,500 | MRED MLS |
| 13 Nov, 2024 | Under contract | $499,000 | MRED MLS |
| — | Last price change | $519,000 | MRED MLS |
| 20 Aug, 2024 | Listed for sale | $535,000 | MRED MLS |
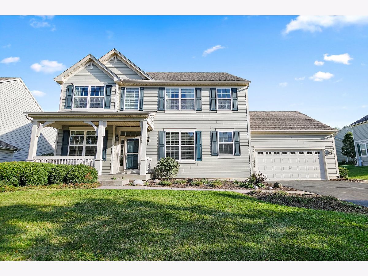
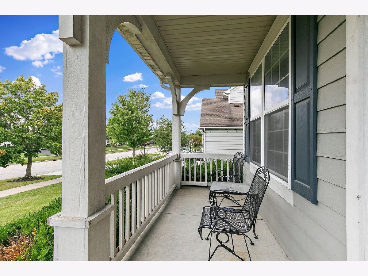
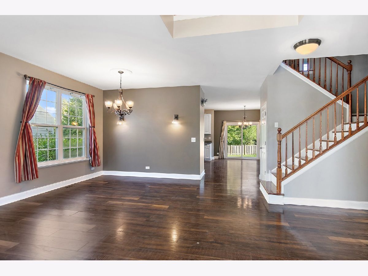
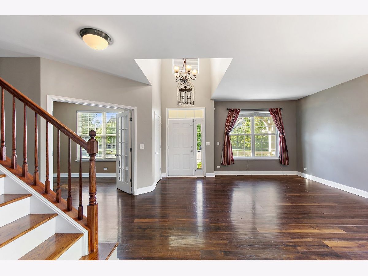
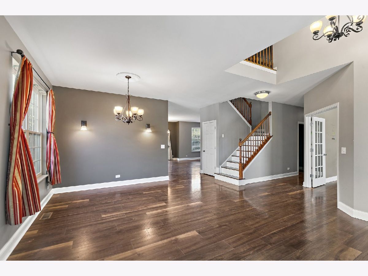
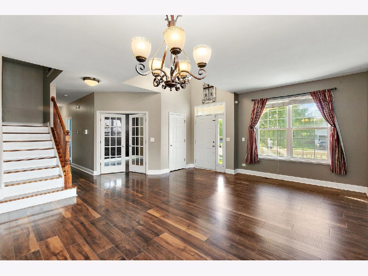
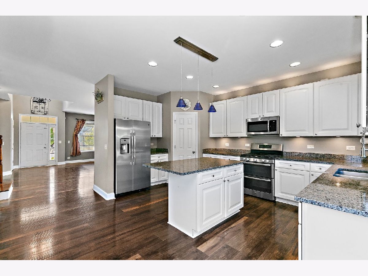
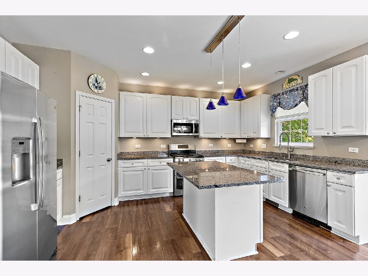
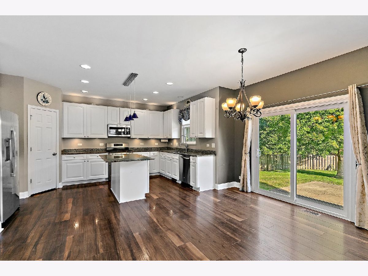
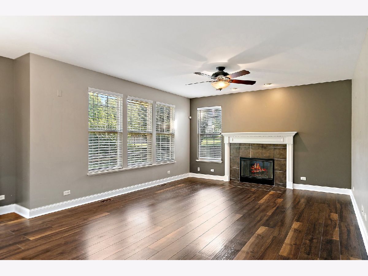
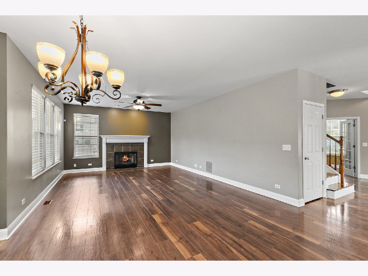
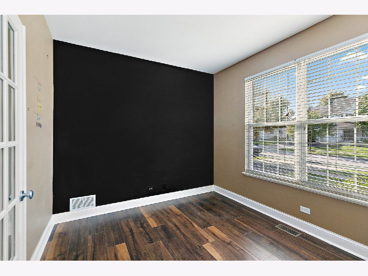
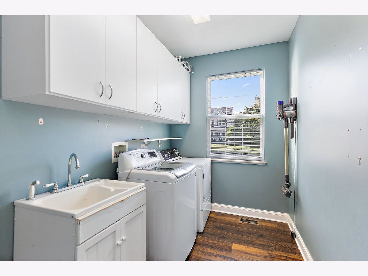
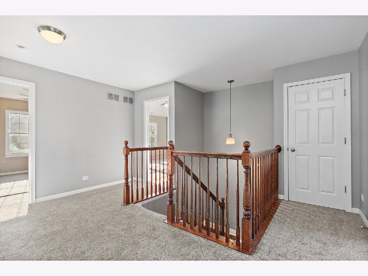
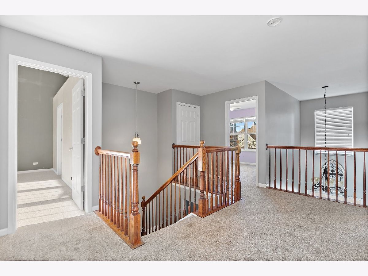
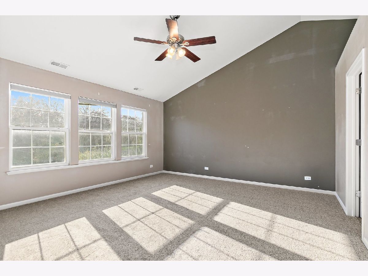
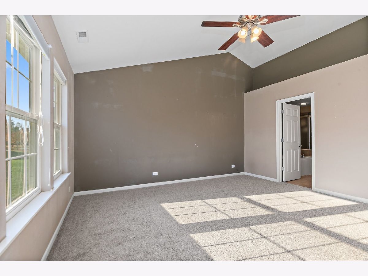
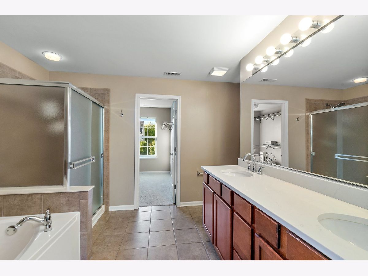
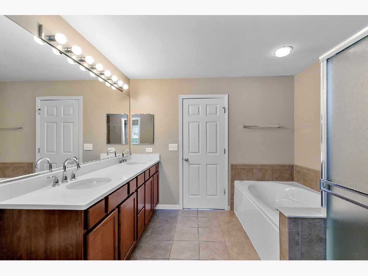
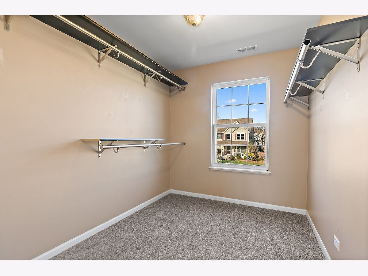
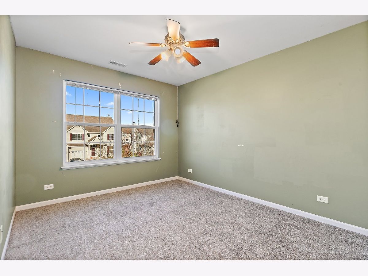
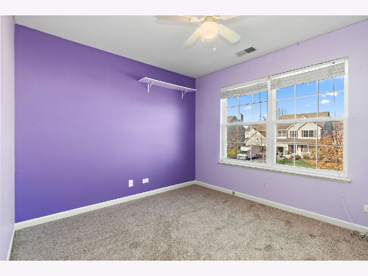
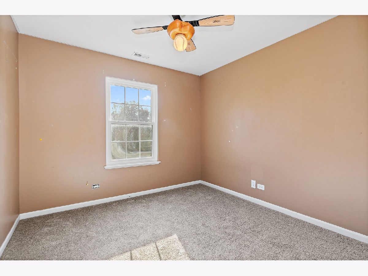
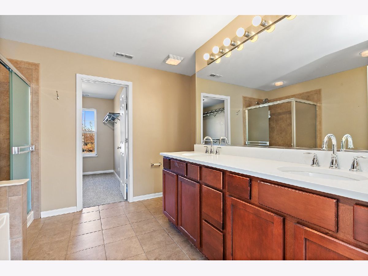
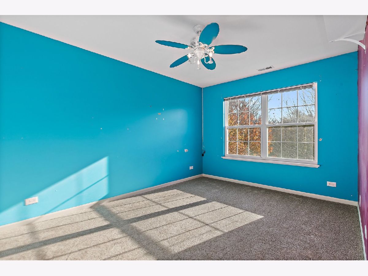
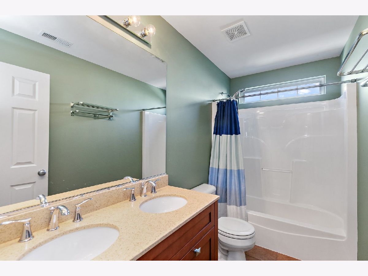
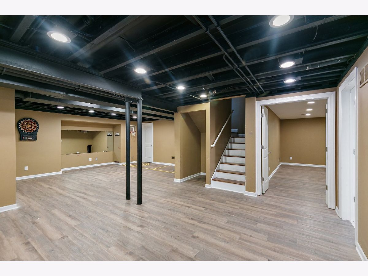
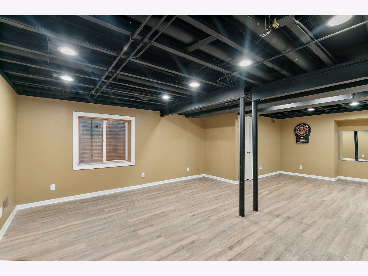
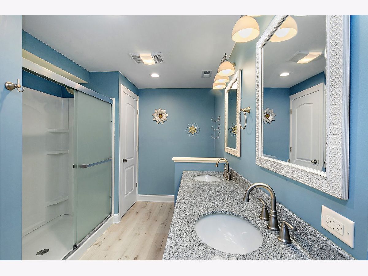
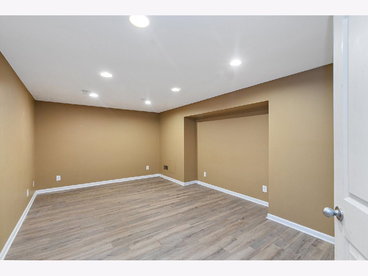
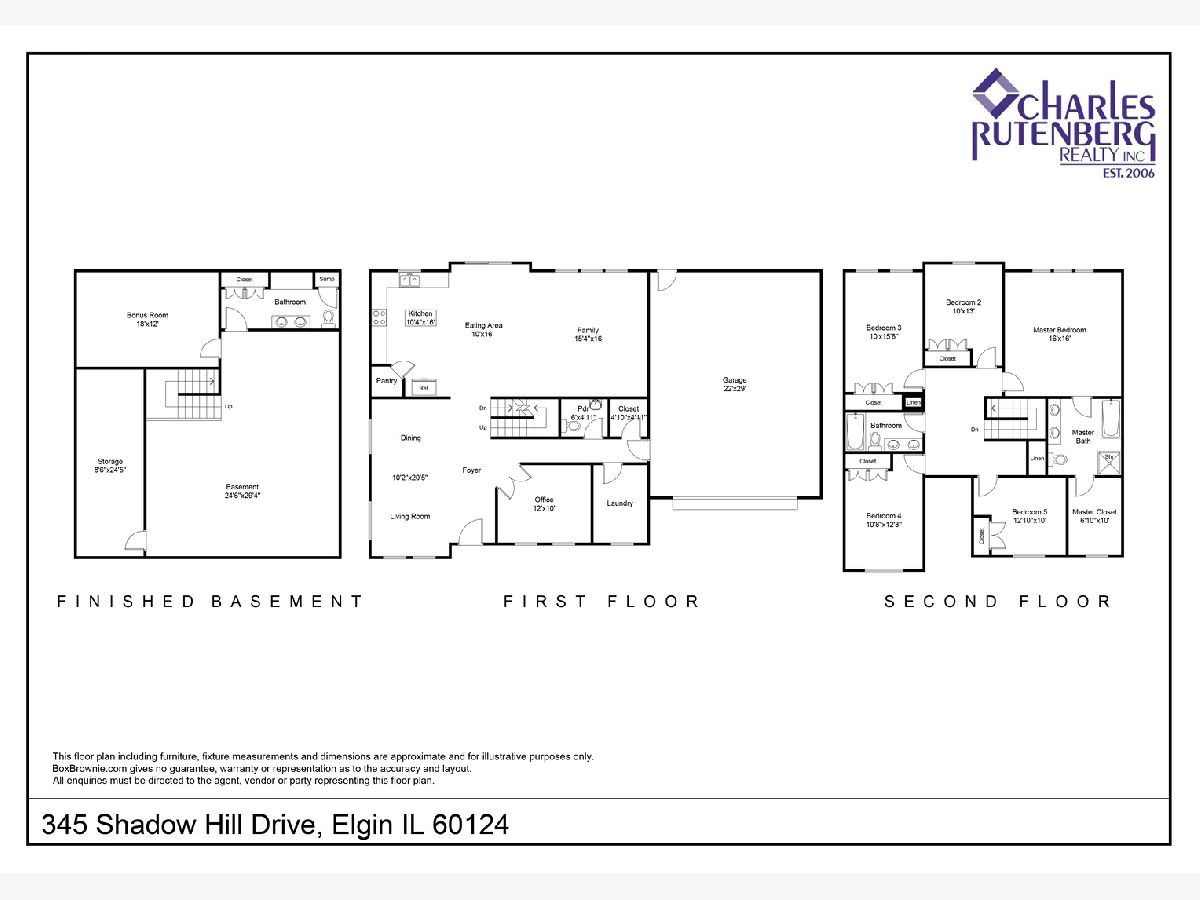
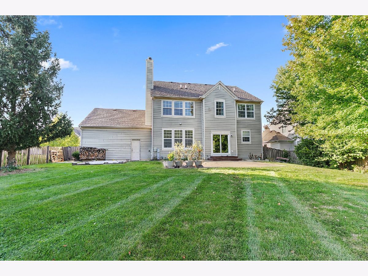
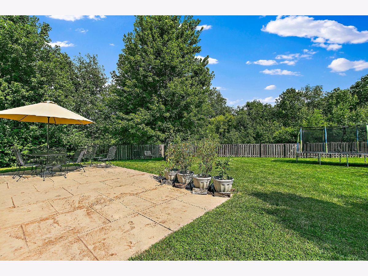
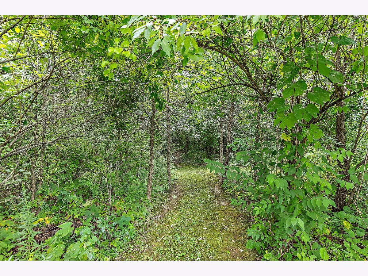
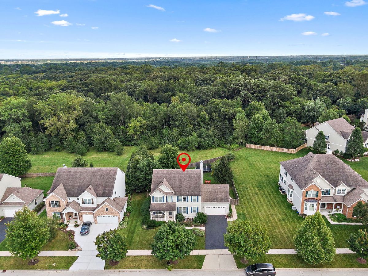
Room Specifics
Total Bedrooms: 5
Bedrooms Above Ground: 5
Bedrooms Below Ground: 0
Dimensions: —
Floor Type: —
Dimensions: —
Floor Type: —
Dimensions: —
Floor Type: —
Dimensions: —
Floor Type: —
Full Bathrooms: 4
Bathroom Amenities: Separate Shower,Double Sink,Garden Tub
Bathroom in Basement: 1
Rooms: —
Basement Description: Finished
Other Specifics
| 2.5 | |
| — | |
| Asphalt | |
| — | |
| — | |
| 80 X 165 | |
| Unfinished | |
| — | |
| — | |
| — | |
| Not in DB | |
| — | |
| — | |
| — | |
| — |
Tax History
| Year | Property Taxes |
|---|---|
| 2015 | $8,636 |
| 2024 | $11,903 |
Contact Agent
Nearby Sold Comparables
Contact Agent
Listing Provided By
Charles Rutenberg Realty of IL




