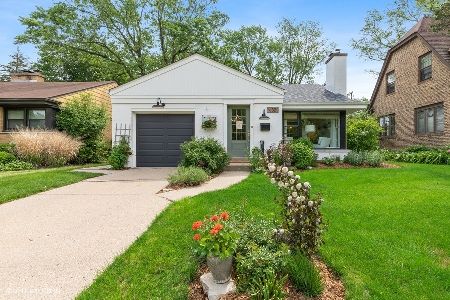345 Stratford Road, Des Plaines, Illinois 60016
$499,500
|
Sold
|
|
| Status: | Closed |
| Sqft: | 2,230 |
| Cost/Sqft: | $224 |
| Beds: | 4 |
| Baths: | 4 |
| Year Built: | 1932 |
| Property Taxes: | $9,187 |
| Days On Market: | 2814 |
| Lot Size: | 0,00 |
Description
This storybook brick 1930's English Tudor sits on a lush double lot overlooking botanical-like garden and a tranquil stone pond in the well-sought after Cumberland Area - a walkable distance to the Metra! It is completely remodeled to integrate the practical with the aesthetic, yet its original charm and character were not compromised. It features light-filled rooms, stunning bathrooms (3.5), striking high-end gourmet kitchen with a six-burner Viking stove, second beverage refrigerator with ice-maker, stainless steel appliances, granite countertops, huge multi-leveled deck (33 X 15) off the kitchen-adjacent to second pergola-covered deck, gleaming hardwood floors throughout main rooms, cement composite tile roof, roof terrace off bedroom, wrought iron fenced-in yard, authentic fireplace in living room, 2-car garage, zoned AC, and underground sprinkler system. All this and more. Exceptional!
Property Specifics
| Single Family | |
| — | |
| Tudor | |
| 1932 | |
| Full | |
| — | |
| No | |
| 0 |
| Cook | |
| Cumberland | |
| 0 / Not Applicable | |
| None | |
| Lake Michigan | |
| Public Sewer, Other | |
| 09937473 | |
| 09074020330000 |
Nearby Schools
| NAME: | DISTRICT: | DISTANCE: | |
|---|---|---|---|
|
Grade School
Cumberland Elementary School |
62 | — | |
|
Middle School
Chippewa Middle School |
62 | Not in DB | |
|
High School
Maine West High School |
207 | Not in DB | |
Property History
| DATE: | EVENT: | PRICE: | SOURCE: |
|---|---|---|---|
| 22 Jun, 2018 | Sold | $499,500 | MRED MLS |
| 12 May, 2018 | Under contract | $499,500 | MRED MLS |
| 3 May, 2018 | Listed for sale | $499,500 | MRED MLS |
Room Specifics
Total Bedrooms: 4
Bedrooms Above Ground: 4
Bedrooms Below Ground: 0
Dimensions: —
Floor Type: Carpet
Dimensions: —
Floor Type: Carpet
Dimensions: —
Floor Type: Hardwood
Full Bathrooms: 4
Bathroom Amenities: Separate Shower
Bathroom in Basement: 0
Rooms: Recreation Room,Storage,Deck,Terrace,Other Room
Basement Description: Finished
Other Specifics
| 2 | |
| Concrete Perimeter | |
| Concrete | |
| Balcony, Deck, Patio, Roof Deck | |
| Fenced Yard,Landscaped | |
| 100X122.21 | |
| — | |
| Full | |
| Hardwood Floors, First Floor Bedroom | |
| Double Oven, Microwave, Dishwasher, Refrigerator, Washer, Dryer, Stainless Steel Appliance(s), Range Hood | |
| Not in DB | |
| Pool, Tennis Courts, Sidewalks, Street Lights, Street Paved | |
| — | |
| — | |
| Wood Burning, Gas Log, Gas Starter |
Tax History
| Year | Property Taxes |
|---|---|
| 2018 | $9,187 |
Contact Agent
Nearby Similar Homes
Nearby Sold Comparables
Contact Agent
Listing Provided By
Coldwell Banker Residential Brokerage









