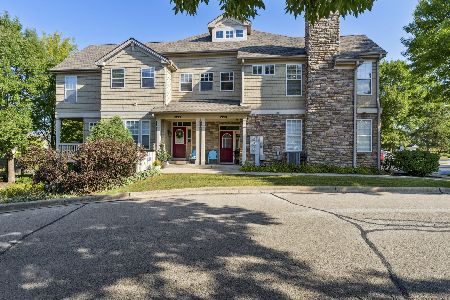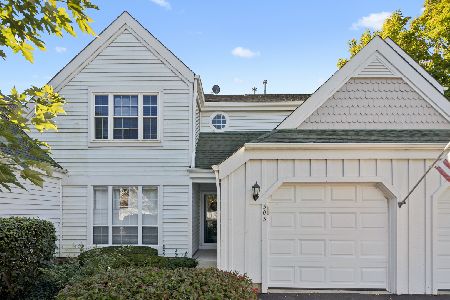345 Sundown Court, Wauconda, Illinois 60084
$183,500
|
Sold
|
|
| Status: | Closed |
| Sqft: | 1,367 |
| Cost/Sqft: | $139 |
| Beds: | 2 |
| Baths: | 2 |
| Year Built: | 2004 |
| Property Taxes: | $5,638 |
| Days On Market: | 3712 |
| Lot Size: | 0,00 |
Description
Attention Beautiful Home Seekers...The Bonus Is Bangs Lake Water Rights! This 2nd Floor, One Level Ranch Style Home Comes With ALL THE RIGHT STUFF! Open & Airy Floor Plan Features Hardwood Floors, Vaulted Ceilings, Neutral Paint/Decor And Loads Of Upgrades! Gorgeous Kitchen With Eye-Catching Cabinetry, Granite Counters & Informal Eating Area W/Access To Balcony. The Sundrenched "Great Room" Features A Focal Point Fireplace. Great sized Master Suite With Large Walk-In Closet, Vaulted Ceilings, Access To Balcony & Spa Style Bath With Whirlpool Tub, Seperate Shower & Dual Sinks. Additional Good Sized Bedroom W/Large Closet. In Unit Laundry. Attached Oversized 1 Car Garage. Beach, Lake Rights Through Association (Waiting List For Pier). Move-In Ready. Quick Close Okay! DON'T MISS THIS THIS BEAUTY!
Property Specifics
| Condos/Townhomes | |
| 1 | |
| — | |
| 2004 | |
| None | |
| SUNFISH | |
| Yes | |
| — |
| Lake | |
| Sunset Ridge | |
| 201 / Monthly | |
| Insurance,Exterior Maintenance,Lawn Care,Snow Removal,Lake Rights | |
| Public | |
| Public Sewer | |
| 09066954 | |
| 09252020360000 |
Nearby Schools
| NAME: | DISTRICT: | DISTANCE: | |
|---|---|---|---|
|
Grade School
Robert Crown Elementary School |
118 | — | |
|
Middle School
Wauconda Middle School |
118 | Not in DB | |
|
High School
Wauconda Comm High School |
118 | Not in DB | |
Property History
| DATE: | EVENT: | PRICE: | SOURCE: |
|---|---|---|---|
| 8 Jan, 2016 | Sold | $183,500 | MRED MLS |
| 2 Nov, 2015 | Under contract | $189,900 | MRED MLS |
| 19 Oct, 2015 | Listed for sale | $189,900 | MRED MLS |
| 8 Jan, 2025 | Under contract | $0 | MRED MLS |
| 31 Dec, 2024 | Listed for sale | $0 | MRED MLS |
Room Specifics
Total Bedrooms: 2
Bedrooms Above Ground: 2
Bedrooms Below Ground: 0
Dimensions: —
Floor Type: Carpet
Full Bathrooms: 2
Bathroom Amenities: Whirlpool,Separate Shower,Double Sink
Bathroom in Basement: —
Rooms: Eating Area,Foyer
Basement Description: None
Other Specifics
| 1 | |
| Concrete Perimeter | |
| Asphalt | |
| Balcony, Storms/Screens, End Unit, Cable Access | |
| Water Rights | |
| COMMON | |
| — | |
| Full | |
| Vaulted/Cathedral Ceilings, Hardwood Floors, First Floor Bedroom, First Floor Laundry, First Floor Full Bath | |
| Range, Microwave, Dishwasher, Refrigerator, Washer, Dryer, Disposal | |
| Not in DB | |
| — | |
| — | |
| Boat Dock | |
| Gas Log, Gas Starter |
Tax History
| Year | Property Taxes |
|---|---|
| 2016 | $5,638 |
Contact Agent
Nearby Similar Homes
Nearby Sold Comparables
Contact Agent
Listing Provided By
Century 21 American Sketchbook






