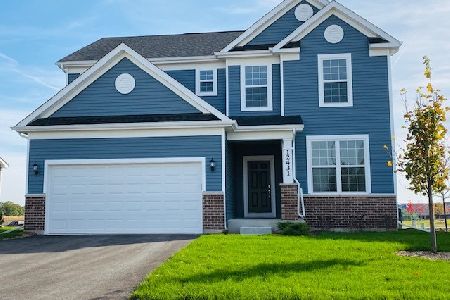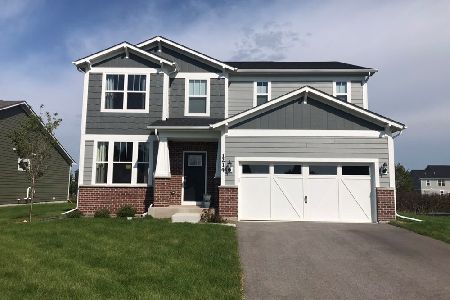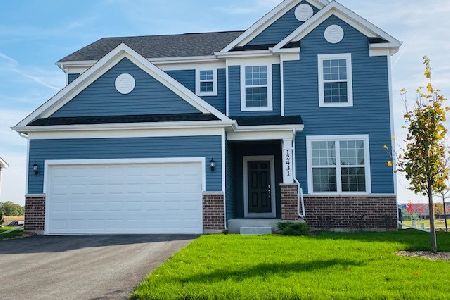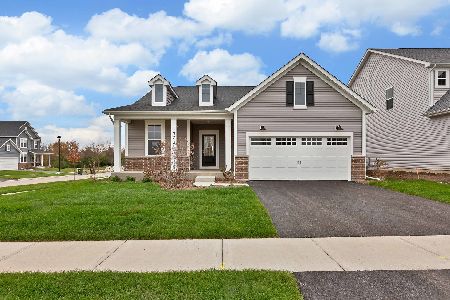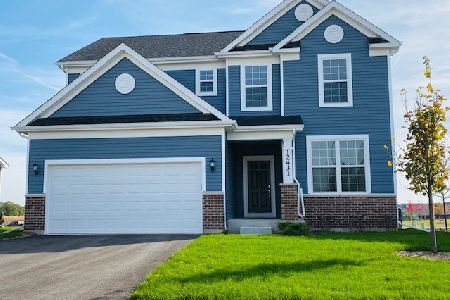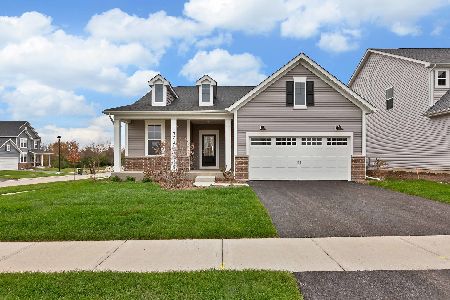345 Trout Road, Batavia, Illinois 60510
$449,000
|
Sold
|
|
| Status: | Closed |
| Sqft: | 2,842 |
| Cost/Sqft: | $158 |
| Beds: | 4 |
| Baths: | 3 |
| Year Built: | 2001 |
| Property Taxes: | $12,257 |
| Days On Market: | 1947 |
| Lot Size: | 0,35 |
Description
P-R-I-S-T-I-N-E !! This original 'one owner' home is not only very well maintained, but truly immaculate and completely move-in ready. It has a 2020-NEW HVAC SYSTEM W/HUMIDIFIER, 2020-JUST COMPLETED NEW EXTERIOR & INTERIOR PAINT AND TRIM, 2019-NEW ROOF, 2019-NEW GUTTERS, 2019-NEW HOT WATER HEATER. Superbly detailed with eye-catching custom crown moldings, tray ceilings, hardwood floors, wide baseboards, bay windows and plantation shutters. The main floor enjoys a formal living and dining room, a family room with masonry gas fireplace surrounded by built-in bookcases, a granite countertop eat-in kitchen with upper & lower cabinet lighting, an island with seating, Dacor stove, Bosch dishwasher and a pantry closet. There is also a main floor den, laundry room with cabinets/sink, plus a 3 car insulated garage. The convenient dual staircase leads to the upper level spacious master suite with dual vanities, desirable lengthy walk-in closet and three additional ample sized bedrooms and hall bath. The brick patio majestically overlooks the gorgeous garden wall of professional perennial landscape, providing a nice serene backdrop to relax and entertain. The full unfinished basement boasts a rough-in bath and foam insulation. Get packing--- so you can be the next proud owners of this beautiful home with over 4200 sq ft of living space!
Property Specifics
| Single Family | |
| — | |
| — | |
| 2001 | |
| Full | |
| — | |
| No | |
| 0.35 |
| Kane | |
| — | |
| 300 / Annual | |
| Other | |
| Public | |
| Public Sewer | |
| 10861200 | |
| 1217377010 |
Property History
| DATE: | EVENT: | PRICE: | SOURCE: |
|---|---|---|---|
| 13 Nov, 2020 | Sold | $449,000 | MRED MLS |
| 29 Sep, 2020 | Under contract | $449,000 | MRED MLS |
| 17 Sep, 2020 | Listed for sale | $449,000 | MRED MLS |












































Room Specifics
Total Bedrooms: 4
Bedrooms Above Ground: 4
Bedrooms Below Ground: 0
Dimensions: —
Floor Type: Carpet
Dimensions: —
Floor Type: Hardwood
Dimensions: —
Floor Type: Carpet
Full Bathrooms: 3
Bathroom Amenities: Whirlpool,Separate Shower,Double Sink
Bathroom in Basement: 0
Rooms: Den,Eating Area,Walk In Closet
Basement Description: Unfinished
Other Specifics
| 3 | |
| — | |
| Asphalt | |
| Porch, Brick Paver Patio, Storms/Screens | |
| Landscaped | |
| 95X160 | |
| — | |
| Full | |
| Vaulted/Cathedral Ceilings, Hardwood Floors, First Floor Laundry, Built-in Features, Walk-In Closet(s), Bookcases, Ceiling - 9 Foot, Special Millwork, Granite Counters | |
| Range, Microwave, Dishwasher, Refrigerator, Washer, Dryer, Disposal | |
| Not in DB | |
| — | |
| — | |
| — | |
| Gas Log, Gas Starter, Masonry |
Tax History
| Year | Property Taxes |
|---|---|
| 2020 | $12,257 |
Contact Agent
Nearby Similar Homes
Nearby Sold Comparables
Contact Agent
Listing Provided By
Miscella Real Estate

