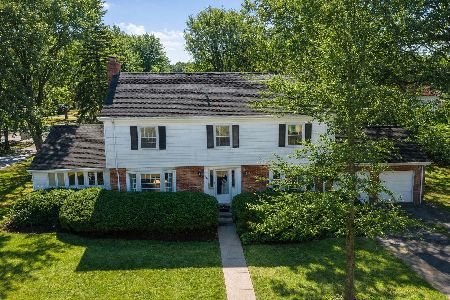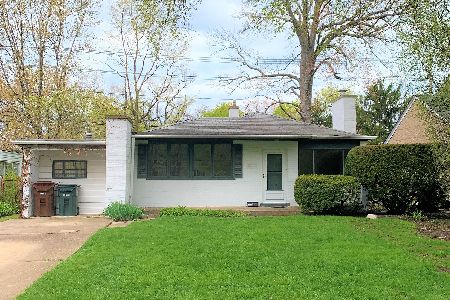3450 Elgin Lane, Evanston, Illinois 60203
$445,000
|
Sold
|
|
| Status: | Closed |
| Sqft: | 2,349 |
| Cost/Sqft: | $191 |
| Beds: | 3 |
| Baths: | 2 |
| Year Built: | 1941 |
| Property Taxes: | $8,647 |
| Days On Market: | 2203 |
| Lot Size: | 0,00 |
Description
Larger than it looks - 2,300 sf home is set on quiet tree-lined street in great neighborhood, bordering New Engand Village. Bright, sunny south-facing home is freshly decorated, has beautifully redone HW floors on 2 levels and new HW floors on 3rd level. LR/DR combo allows for flexibility. WBFP is focal point in LR and DR opens to fabulous sunroom, great to enjoy the outdoors 10 months of year w/windows on 3 sides or go outside to large refinished deck overlooking beautiful garden filled with perennials in fenced yard. Breakfast bar in kitchen overlooks pretty yard. 2nd level has 2 BRs, hall bath & leads to 3rd floor master suite w/new HW floors, private bath, spacious den & large office, plus storage room or walk-in closet off office. FR on lower level is entered through front hall or kitchen w/hidden fireplace (not used) in corner. Laundry and utility room complete lower level. Totally dry basement for 40+ years despite recent 8 inches of rain in 5 days. Other updates include new floors in baths, newer roof, windows, side fences, solar attic fan, furnace and AC. 1 car attached garage.
Property Specifics
| Single Family | |
| — | |
| Tri-Level | |
| 1941 | |
| Partial | |
| — | |
| No | |
| — |
| Cook | |
| — | |
| — / Not Applicable | |
| None | |
| Lake Michigan,Public | |
| Public Sewer, Sewer-Storm | |
| 10640532 | |
| 10142060070000 |
Nearby Schools
| NAME: | DISTRICT: | DISTANCE: | |
|---|---|---|---|
|
Grade School
Walker Elementary School |
65 | — | |
|
Middle School
Chute Middle School |
65 | Not in DB | |
|
High School
Evanston Twp High School |
202 | Not in DB | |
Property History
| DATE: | EVENT: | PRICE: | SOURCE: |
|---|---|---|---|
| 7 Aug, 2020 | Sold | $445,000 | MRED MLS |
| 11 Jun, 2020 | Under contract | $448,000 | MRED MLS |
| 18 Feb, 2020 | Listed for sale | $448,000 | MRED MLS |
Room Specifics
Total Bedrooms: 3
Bedrooms Above Ground: 3
Bedrooms Below Ground: 0
Dimensions: —
Floor Type: Carpet
Dimensions: —
Floor Type: Carpet
Full Bathrooms: 2
Bathroom Amenities: —
Bathroom in Basement: 0
Rooms: Den,Office,Sun Room
Basement Description: Partially Finished
Other Specifics
| 1 | |
| Concrete Perimeter | |
| Concrete | |
| Deck | |
| Fenced Yard | |
| 33X153 | |
| Unfinished | |
| Full | |
| Hardwood Floors | |
| Range, Microwave, Dishwasher, Refrigerator, Washer, Dryer | |
| Not in DB | |
| Curbs, Sidewalks, Street Lights, Street Paved | |
| — | |
| — | |
| Wood Burning |
Tax History
| Year | Property Taxes |
|---|---|
| 2020 | $8,647 |
Contact Agent
Nearby Similar Homes
Nearby Sold Comparables
Contact Agent
Listing Provided By
Jameson Sotheby's International Realty











