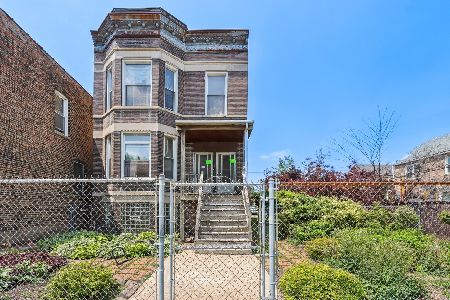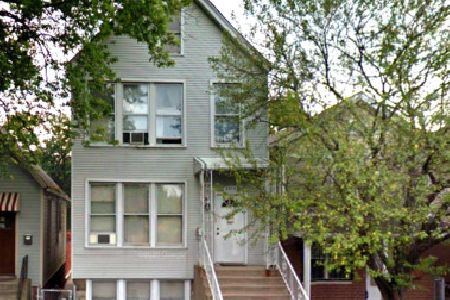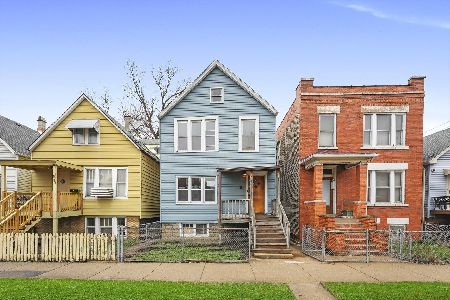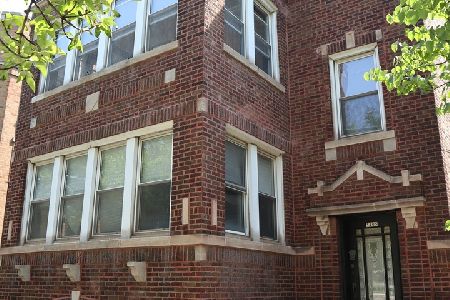3451 Western Avenue, McKinley Park, Chicago, Illinois 60608
$480,000
|
Sold
|
|
| Status: | Closed |
| Sqft: | 0 |
| Cost/Sqft: | — |
| Beds: | 8 |
| Baths: | 0 |
| Year Built: | 1900 |
| Property Taxes: | $4,821 |
| Days On Market: | 1107 |
| Lot Size: | 0,00 |
Description
Back on the market. Gorgeous greystone on Western Boulevard in the geographical center of Chicago, McKinley Park. A legal 2-unit with 6 bedrooms (3+3) plus a light and bright finished in-law suite with 2 bedrooms and a full bathroom with heated floors. Highlights include large windows on every floor, stunning original hardwood flooring and captivating architectural details including 9' ft ceilings. First floor unit is 1,590 sq ft and has 3 large bedrooms / 1 bathrooms. Second floor unit is 1,396 sq ft/ 3 bedrooms and 1 bath. Garden level in-law suite is 500 sq ft with two bedrooms. Large basement laundry room has two Speed Queen commercial coin-op washers and dryers - currently set up for $1.00 per load. Plenty of storage for all tenants and a handy workshop/utility room ready for your tools/building maintenance items. Detached 2 car all brick garage with water and electrical service - brand new garage roof, recently tuckpointed and brand new garage doors. Bonus parking - 2 off street parking spots directly behind garage. With 17 rooms and 3,484 sq ft of living area, your tenants have an abundance of space to enjoy while paying your mortgage! Selling As-Is.
Property Specifics
| Multi-unit | |
| — | |
| — | |
| 1900 | |
| — | |
| — | |
| No | |
| — |
| Cook | |
| — | |
| — / — | |
| — | |
| — | |
| — | |
| 11683869 | |
| 17311170170000 |
Property History
| DATE: | EVENT: | PRICE: | SOURCE: |
|---|---|---|---|
| 24 Jan, 2023 | Sold | $480,000 | MRED MLS |
| 19 Dec, 2022 | Under contract | $485,000 | MRED MLS |
| 6 Dec, 2022 | Listed for sale | $485,000 | MRED MLS |
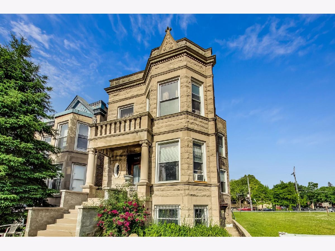
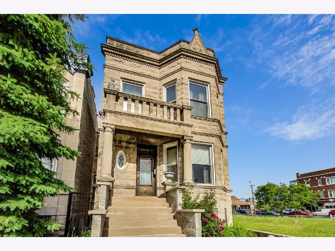
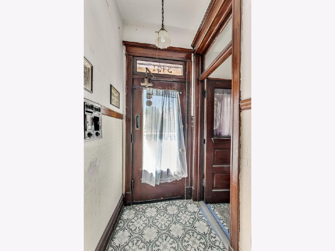
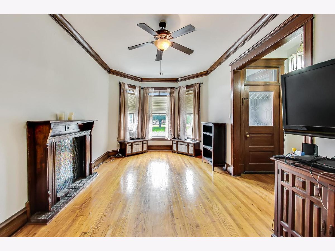
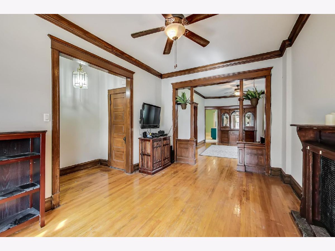
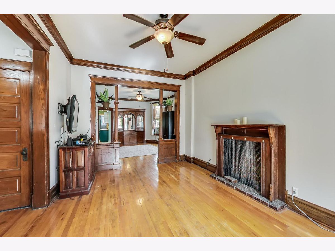
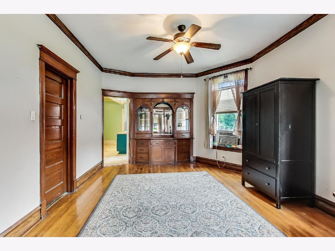
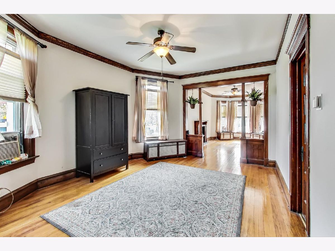
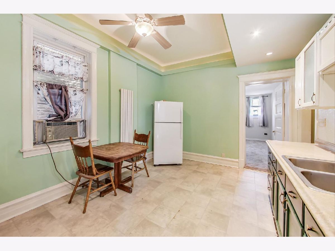
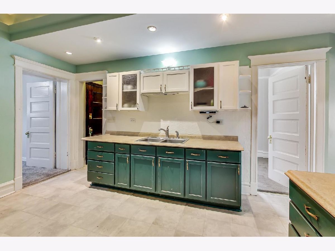
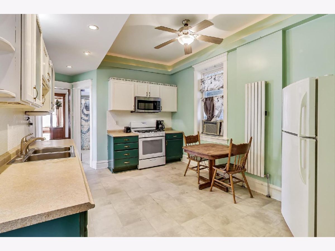
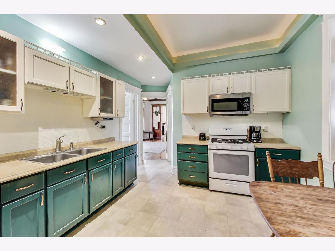
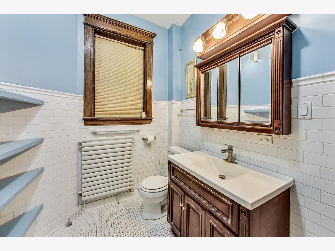
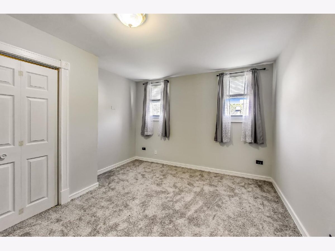
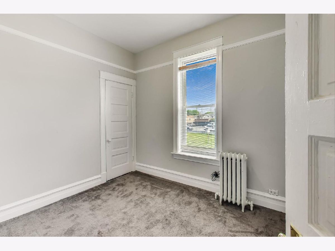
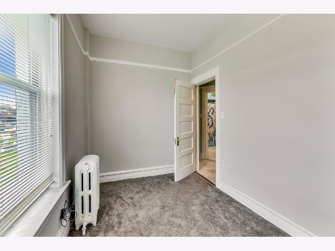
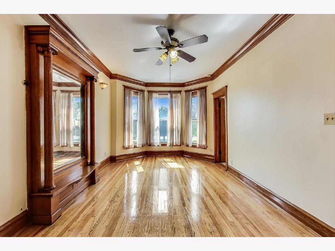
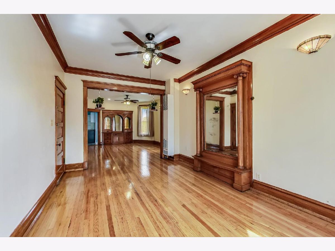
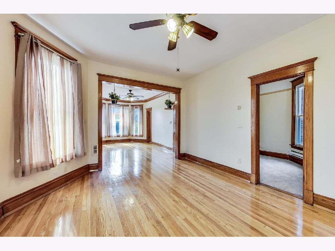
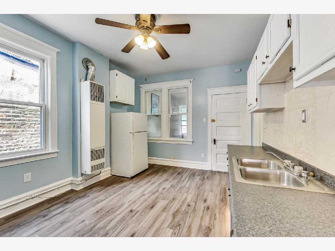
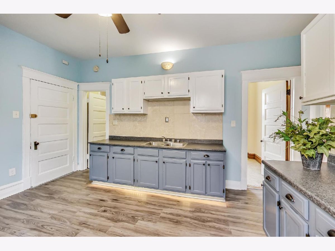
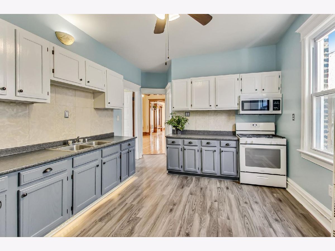
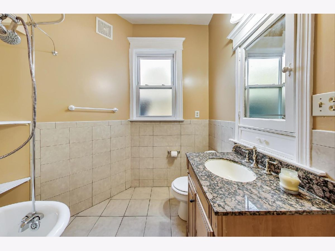
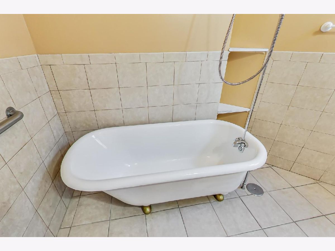
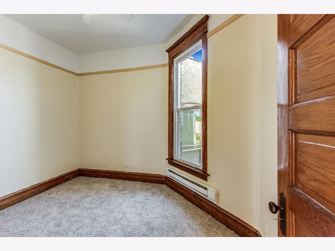
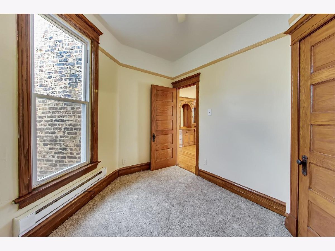
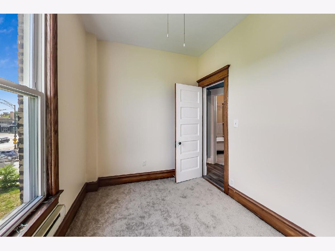
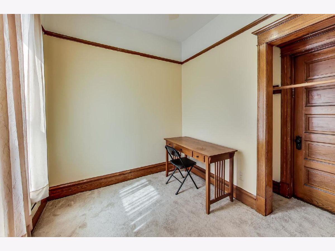
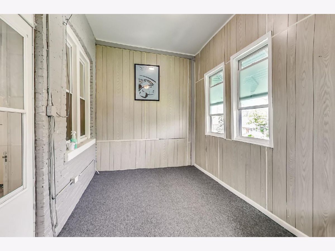
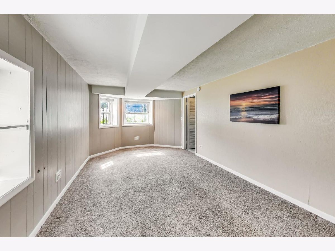
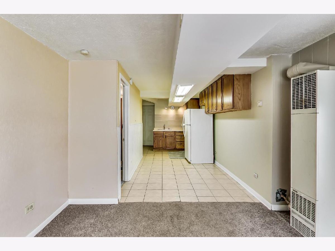
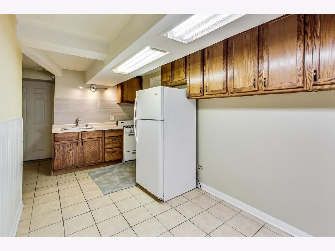
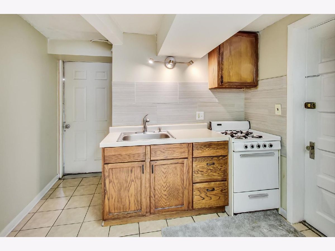
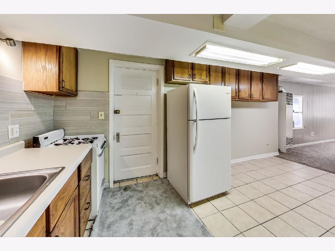
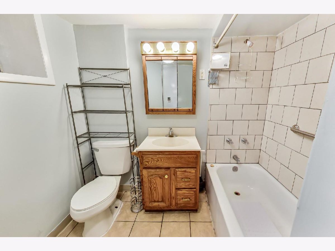
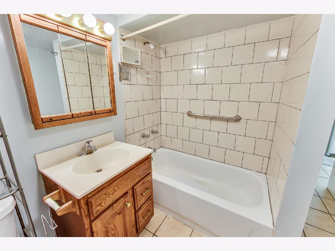
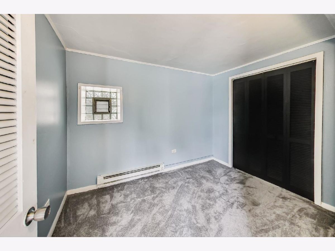
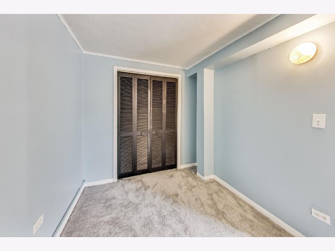
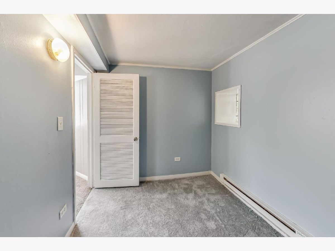
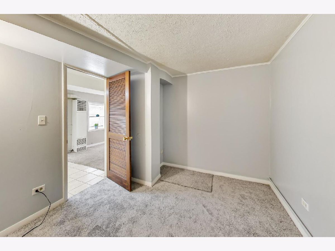
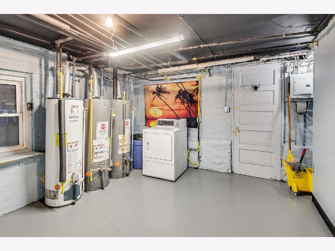
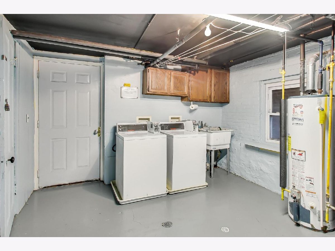
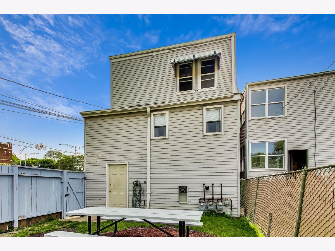
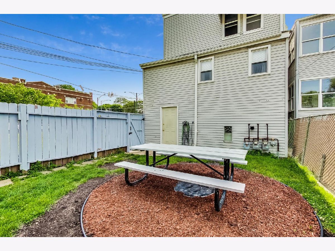
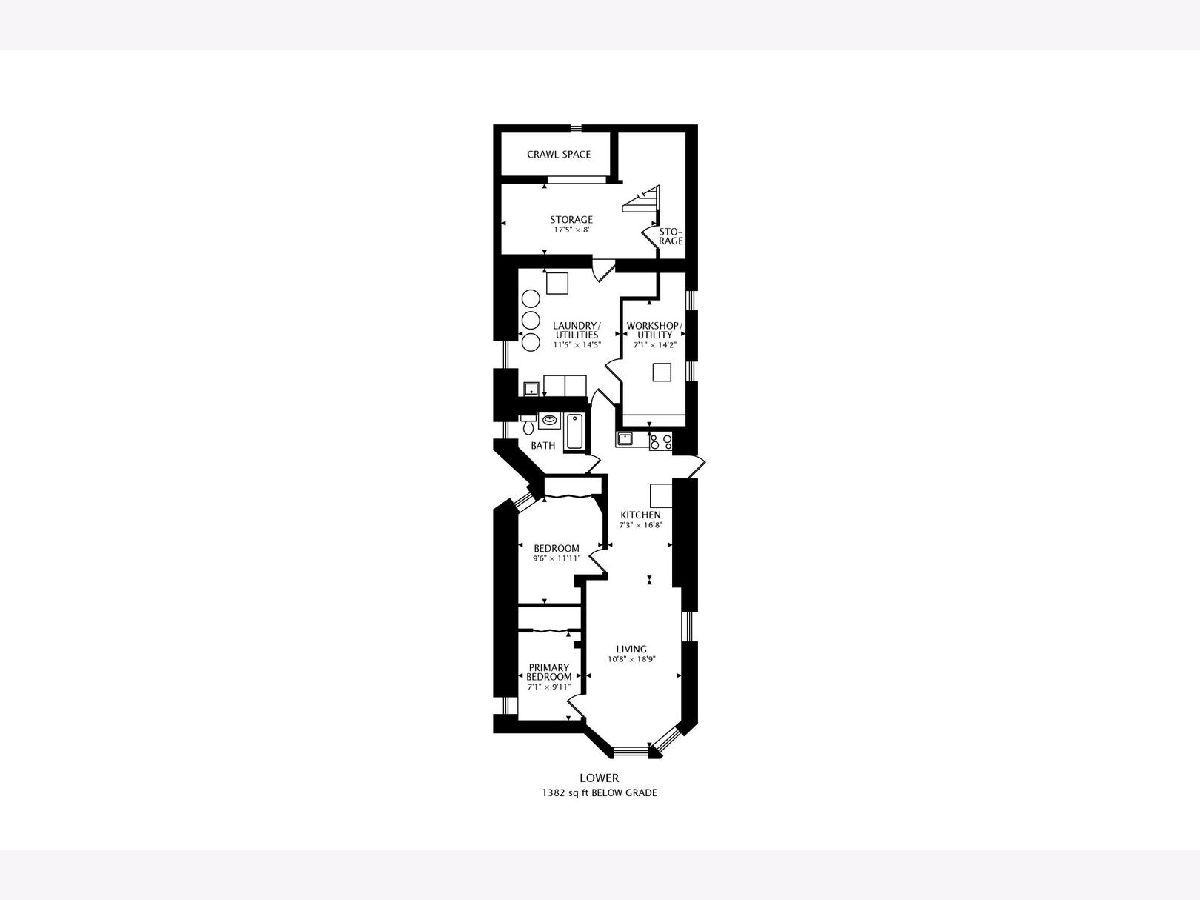
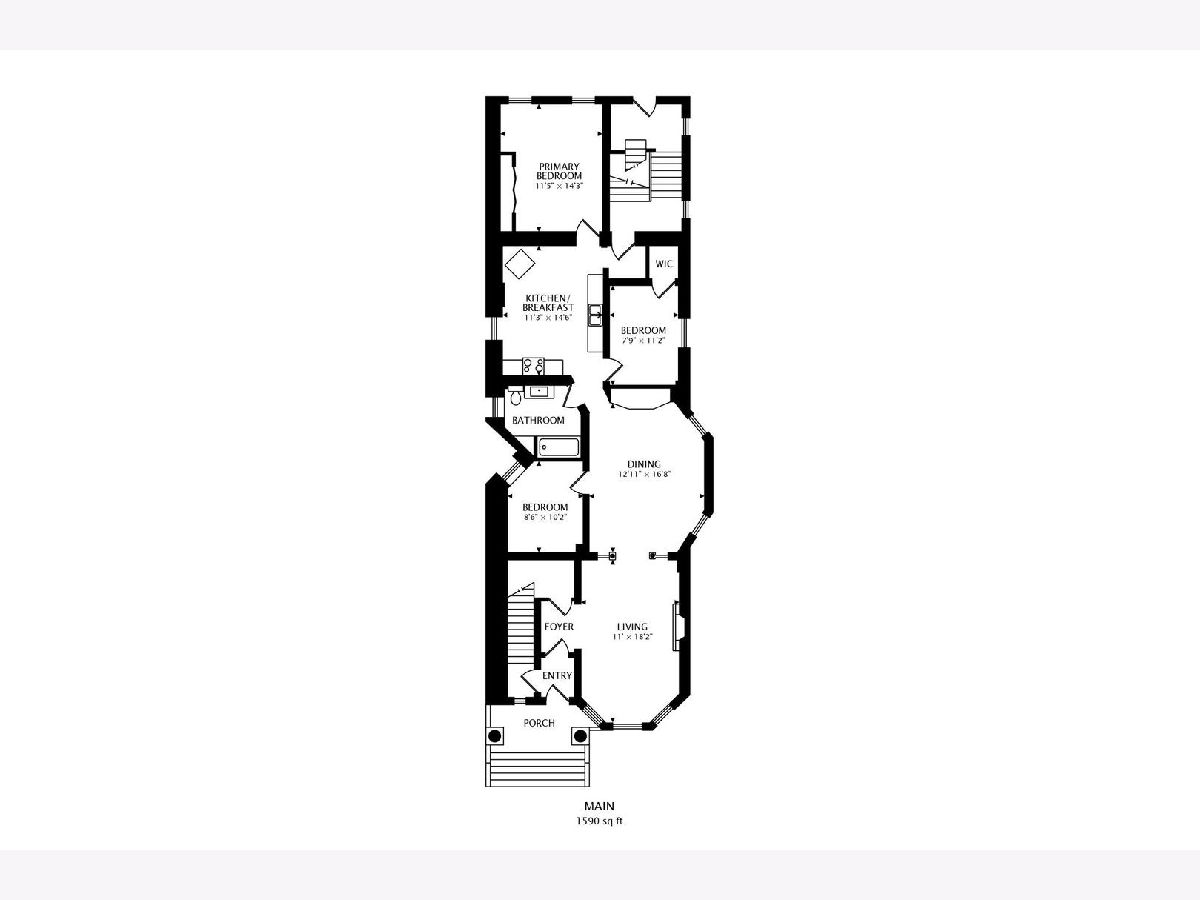
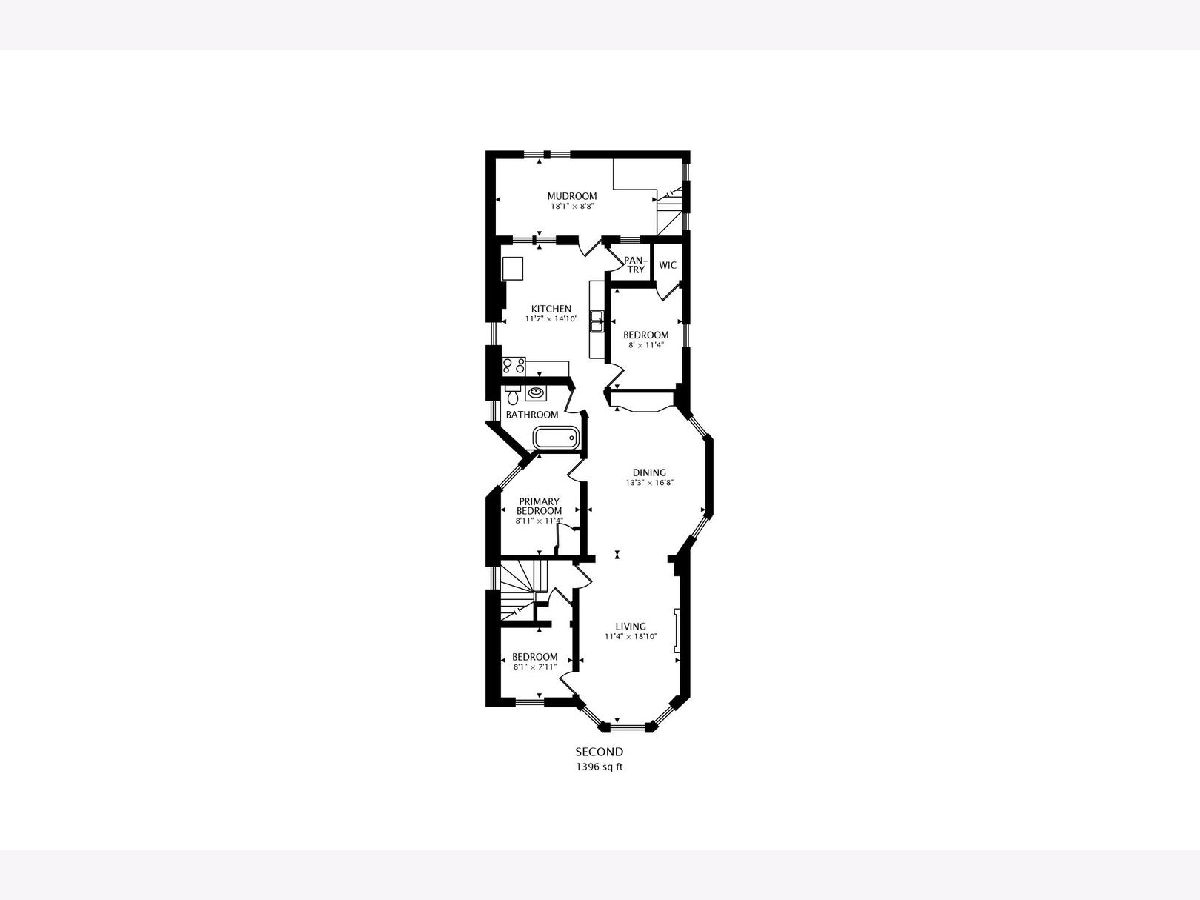
Room Specifics
Total Bedrooms: 8
Bedrooms Above Ground: 8
Bedrooms Below Ground: 0
Dimensions: —
Floor Type: —
Dimensions: —
Floor Type: —
Dimensions: —
Floor Type: —
Dimensions: —
Floor Type: —
Dimensions: —
Floor Type: —
Dimensions: —
Floor Type: —
Dimensions: —
Floor Type: —
Full Bathrooms: 3
Bathroom Amenities: Soaking Tub
Bathroom in Basement: —
Rooms: —
Basement Description: Finished,Exterior Access,Egress Window,Lookout,Sleeping Area,Storage Space
Other Specifics
| 2 | |
| — | |
| — | |
| — | |
| — | |
| 25 X 129.9 | |
| — | |
| — | |
| — | |
| — | |
| Not in DB | |
| — | |
| — | |
| — | |
| — |
Tax History
| Year | Property Taxes |
|---|---|
| 2023 | $4,821 |
Contact Agent
Nearby Similar Homes
Nearby Sold Comparables
Contact Agent
Listing Provided By
@properties Christie's International Real Estate

