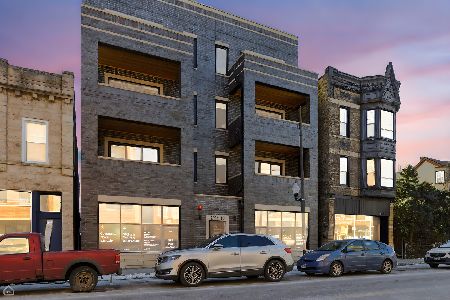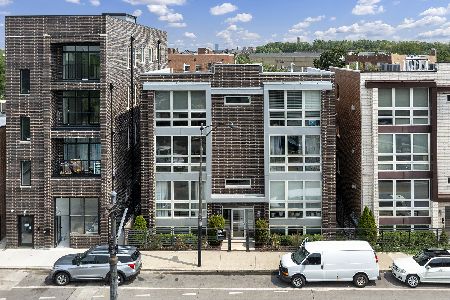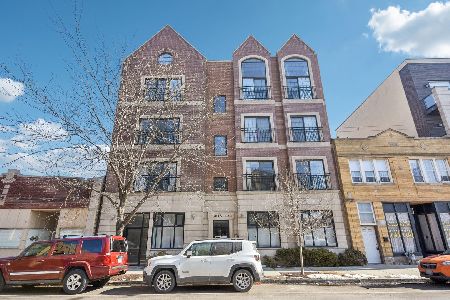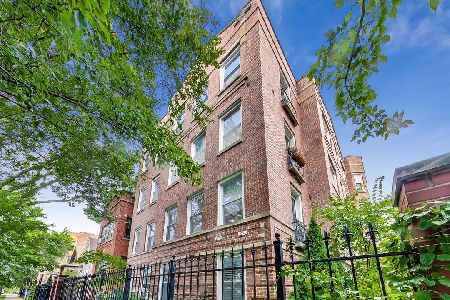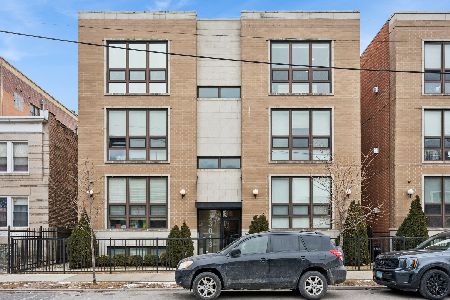3451 Whipple Street, Avondale, Chicago, Illinois 60618
$590,000
|
Sold
|
|
| Status: | Closed |
| Sqft: | 0 |
| Cost/Sqft: | — |
| Beds: | 3 |
| Baths: | 3 |
| Year Built: | 2008 |
| Property Taxes: | $9,081 |
| Days On Market: | 732 |
| Lot Size: | 0,00 |
Description
Nestled on a tree-lined street in the vibrant community of Avondale, this rarely available townhome impresses with its abundance of natural light and spacious interior. This 3 BD, 3 BA is designed for modern living, the versatile floor plan features two extra-large bedrooms and two baths on the upper floor and a third bedroom and full bath on the first floor, serving as an ideal space for a family room, home office, or guest suite. The spacious kitchen, is appointed with stained 42" cabinetry featuring elegant moldings, stainless steel appliances, granite countertops, an oversized breakfast bar, and ample storage space. The open floor plan is perfect for entertaining as the kitchen opens to dining space and large living room. The living room features a gas fireplace surrounded by newer built in bookcases. Primary suite is complete with a walk-in closet and a bright bathroom featuring a double vanity, separate shower, soaking tub, and skylight. Enjoy multiple outdoor spaces, including a spacious terrace off the main level, as well as a charming patio in the front. With an attached two-car garage and ample storage space, this home offers both convenience and practicality. Updated lighting throughout, as well as new roof and HVAC heating/cooling system in 2023. Located steps from from parks, transit, shopping, dining and more!
Property Specifics
| Condos/Townhomes | |
| 3 | |
| — | |
| 2008 | |
| — | |
| — | |
| No | |
| — |
| Cook | |
| Cornelia Court | |
| 233 / Monthly | |
| — | |
| — | |
| — | |
| 11990027 | |
| 13243050430000 |
Nearby Schools
| NAME: | DISTRICT: | DISTANCE: | |
|---|---|---|---|
|
Grade School
Von Linne School |
299 | — | |
|
Middle School
Von Linne School |
299 | Not in DB | |
|
High School
Schurz High School |
299 | Not in DB | |
Property History
| DATE: | EVENT: | PRICE: | SOURCE: |
|---|---|---|---|
| 15 Jan, 2019 | Sold | $419,000 | MRED MLS |
| 7 Dec, 2018 | Under contract | $425,000 | MRED MLS |
| 28 Nov, 2018 | Listed for sale | $425,000 | MRED MLS |
| 3 May, 2024 | Sold | $590,000 | MRED MLS |
| 3 Mar, 2024 | Under contract | $575,000 | MRED MLS |
| 29 Feb, 2024 | Listed for sale | $575,000 | MRED MLS |
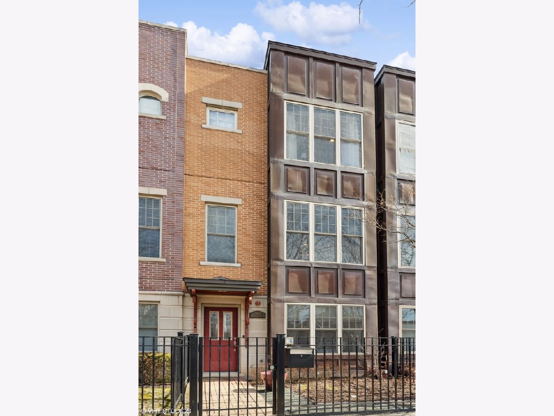
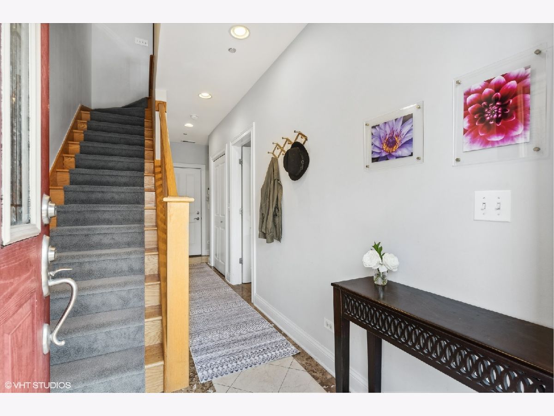
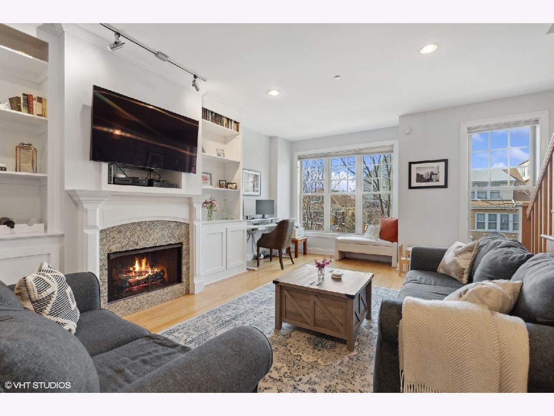
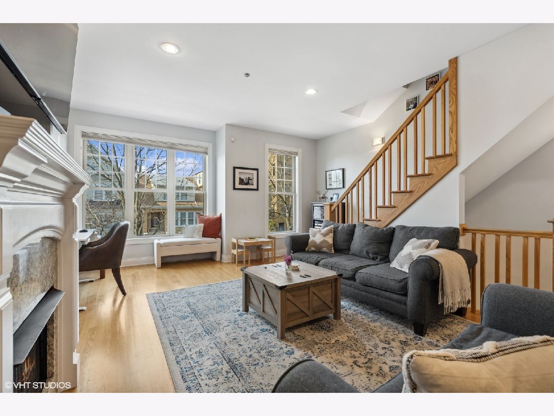
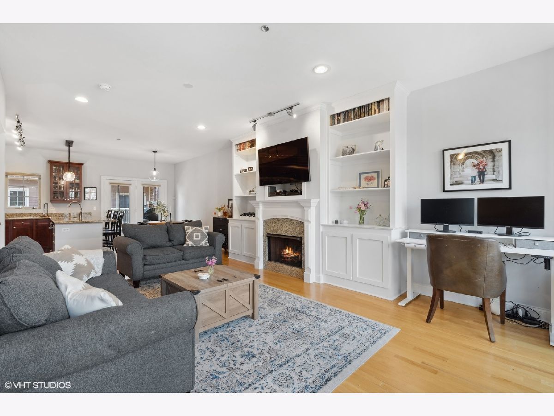
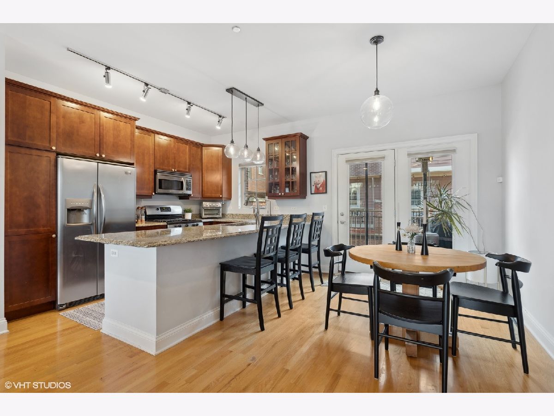
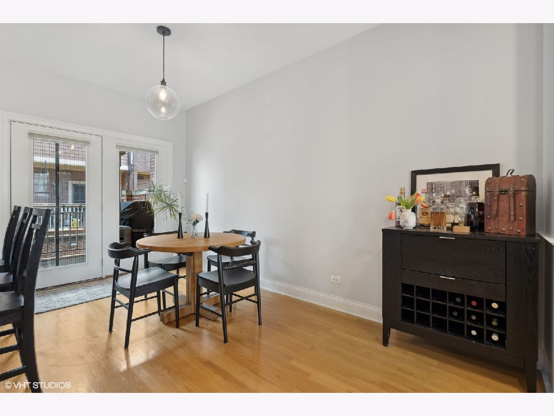
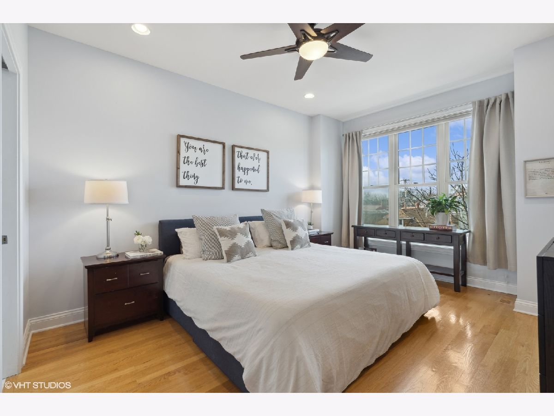
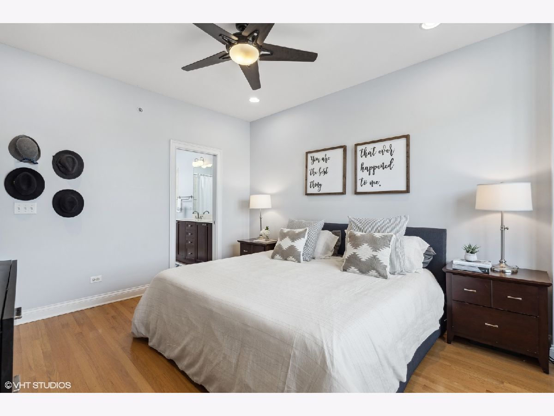
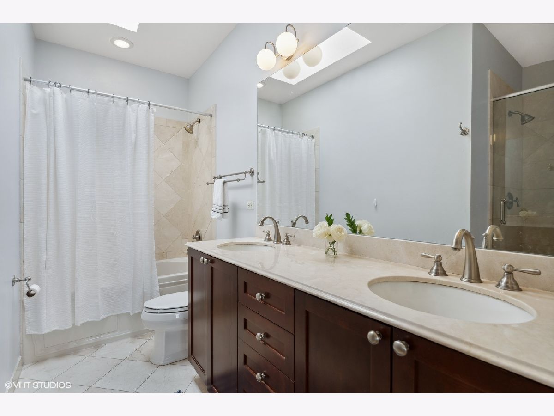
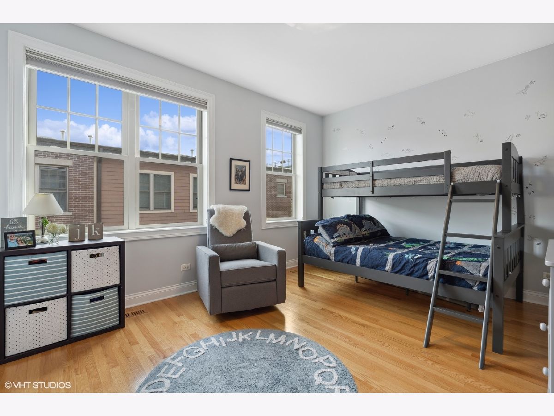
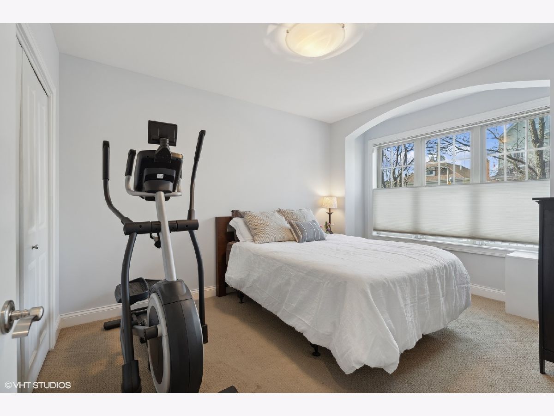
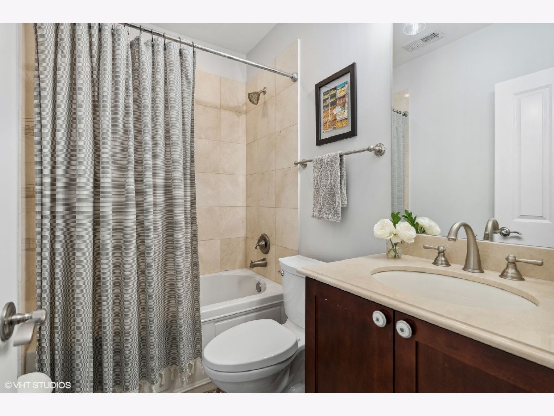
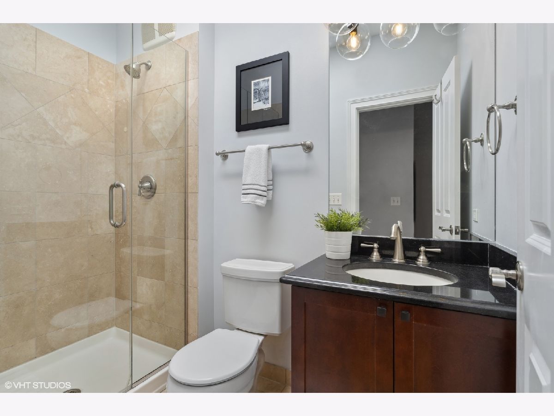
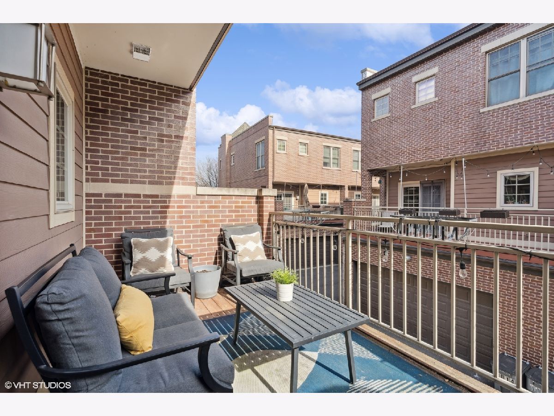
Room Specifics
Total Bedrooms: 3
Bedrooms Above Ground: 3
Bedrooms Below Ground: 0
Dimensions: —
Floor Type: —
Dimensions: —
Floor Type: —
Full Bathrooms: 3
Bathroom Amenities: Separate Shower,Double Sink,Soaking Tub
Bathroom in Basement: 0
Rooms: —
Basement Description: None
Other Specifics
| 2 | |
| — | |
| — | |
| — | |
| — | |
| 19 X 60 | |
| — | |
| — | |
| — | |
| — | |
| Not in DB | |
| — | |
| — | |
| — | |
| — |
Tax History
| Year | Property Taxes |
|---|---|
| 2019 | $8,455 |
| 2024 | $9,081 |
Contact Agent
Nearby Similar Homes
Nearby Sold Comparables
Contact Agent
Listing Provided By
Compass

