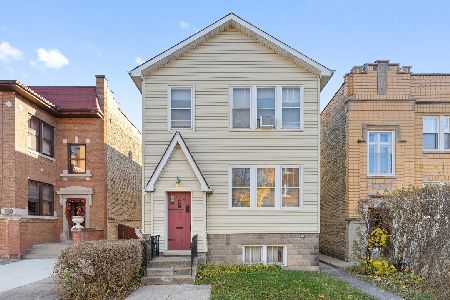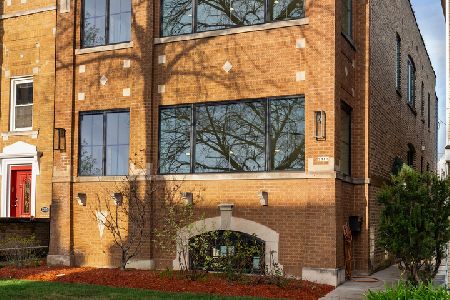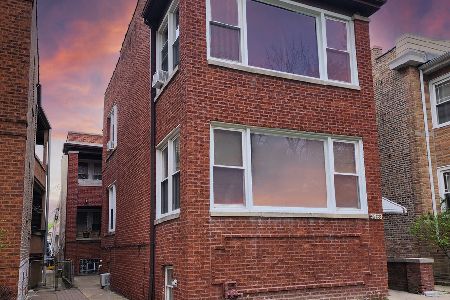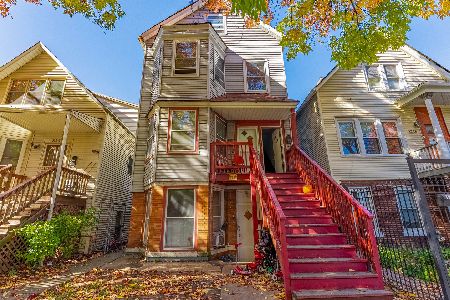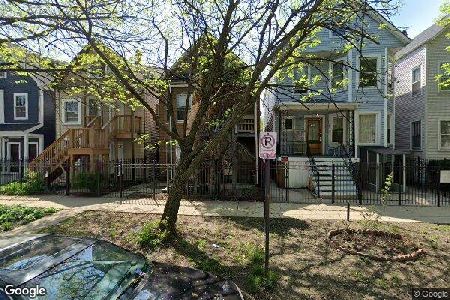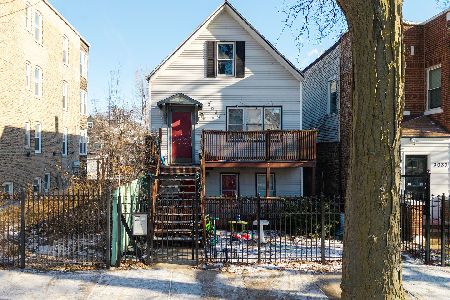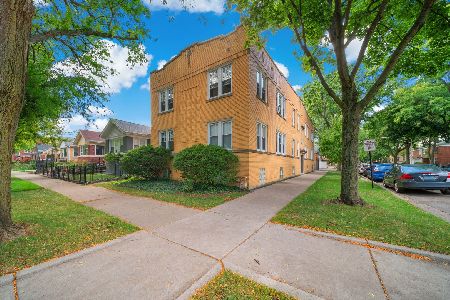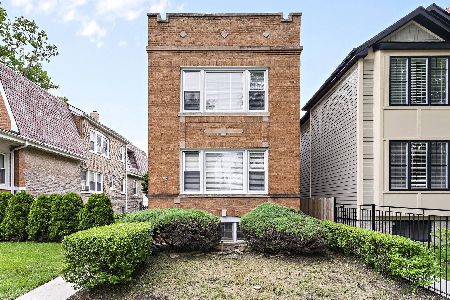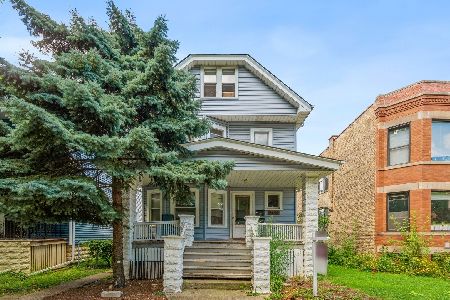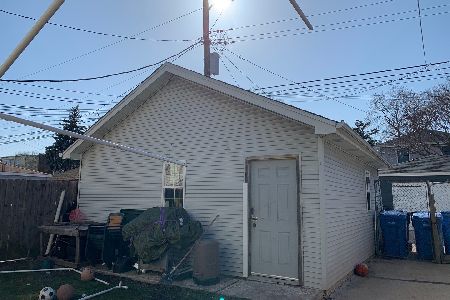3453 Ridgeway Avenue, Avondale, Chicago, Illinois 60618
$740,000
|
Sold
|
|
| Status: | Closed |
| Sqft: | 0 |
| Cost/Sqft: | — |
| Beds: | 7 |
| Baths: | 0 |
| Year Built: | 1920 |
| Property Taxes: | $6,252 |
| Days On Market: | 2635 |
| Lot Size: | 0,09 |
Description
Check out the virtual walkthrough! Exceptionally rehabbed brick 2 flat with incredible 4 bed/3 bath owner's unit. This is the perfect property for someone looking for single family home living with income. The 2nd floor is a 3 bed/ 2 bath bringing in $2k per month. The rental income significantly offsets your mortgage allowing you to build equity and reduce your payment. Completely gutted with all new elec, plumbing, mechanicals, roof, windows, this property is truly turn key. Stunning modern finishes throughout including ebony hardwood floors, white cabinets, quartz counters, and stylish tile selections. Wonderful floor plans with open concept and lots of light. Enjoy a fenced in back yard and 2 car garage. Amazing neighborhood location on the border of Avondale and Irving Park. Walking distance to Blue Line and easy access to 90/94. Located 2 blocks to CPS Level 1 Reilly Elementary.
Property Specifics
| Multi-unit | |
| — | |
| — | |
| 1920 | |
| Full | |
| — | |
| No | |
| 0.09 |
| Cook | |
| — | |
| — / — | |
| — | |
| Public | |
| Public Sewer | |
| 10138849 | |
| 13233140020000 |
Nearby Schools
| NAME: | DISTRICT: | DISTANCE: | |
|---|---|---|---|
|
Grade School
Reilly Elementary School |
299 | — | |
Property History
| DATE: | EVENT: | PRICE: | SOURCE: |
|---|---|---|---|
| 15 Mar, 2019 | Sold | $740,000 | MRED MLS |
| 31 Jan, 2019 | Under contract | $749,900 | MRED MLS |
| — | Last price change | $775,000 | MRED MLS |
| 15 Nov, 2018 | Listed for sale | $775,000 | MRED MLS |
Room Specifics
Total Bedrooms: 7
Bedrooms Above Ground: 7
Bedrooms Below Ground: 0
Dimensions: —
Floor Type: —
Dimensions: —
Floor Type: —
Dimensions: —
Floor Type: —
Dimensions: —
Floor Type: —
Dimensions: —
Floor Type: —
Dimensions: —
Floor Type: —
Full Bathrooms: 5
Bathroom Amenities: —
Bathroom in Basement: 0
Rooms: —
Basement Description: Finished
Other Specifics
| 2 | |
| Concrete Perimeter | |
| — | |
| Porch | |
| — | |
| 30X125 | |
| — | |
| — | |
| — | |
| — | |
| Not in DB | |
| Sidewalks, Street Lights, Street Paved | |
| — | |
| — | |
| — |
Tax History
| Year | Property Taxes |
|---|---|
| 2019 | $6,252 |
Contact Agent
Nearby Similar Homes
Nearby Sold Comparables
Contact Agent
Listing Provided By
@properties

