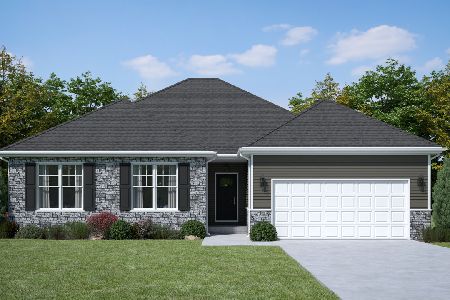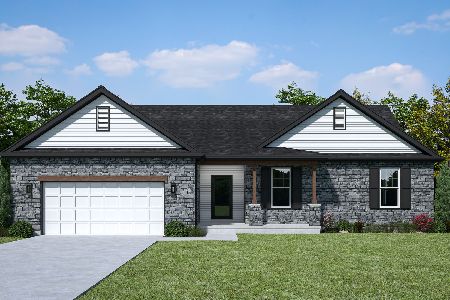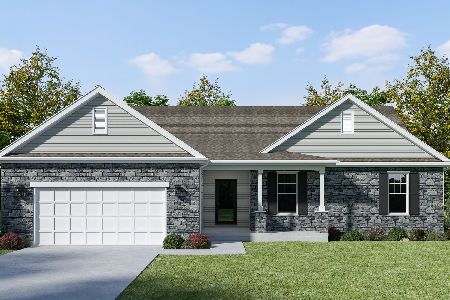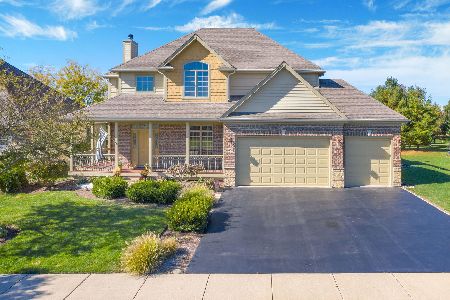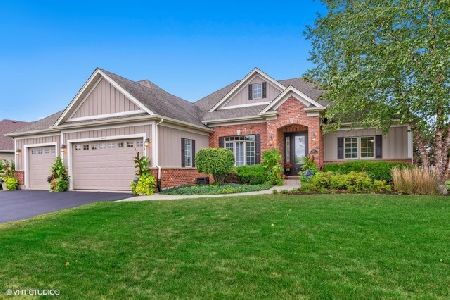3455 Comstock Avenue, Dekalb, Illinois 60115
$379,000
|
Sold
|
|
| Status: | Closed |
| Sqft: | 2,650 |
| Cost/Sqft: | $139 |
| Beds: | 4 |
| Baths: | 4 |
| Year Built: | 2006 |
| Property Taxes: | $8,748 |
| Days On Market: | 1672 |
| Lot Size: | 0,36 |
Description
Multiple Offers Received! Custom Built Ranch Home in Bridges of Rivermist! Features nearly 2650 sqft (main level) w/4 bedrooms & 3 full baths. TWO master suites each w/spa-like custom baths and separate sitting areas. Additional 2000 sqft finished in the basement w tons of recreational space, storage, custom tile area for future kitchenette/bar area and full bath! Open layout concept w vaulted ceilings in great room w cozy gas log fireplace. Gourmet kitchen w custom cabinets, granite counters, updated lighting, newer appliances and eat-in kitchen space. Whole house surround system, security system (monthly fee required) and ring door bell. Insulated 3 car insulated/heated garage w/water and gas-line hook-up. Convenient 1st floor laundry and spacious mudroom w additional closet. Enjoy outdoors w 2 sets of sliding doors (1 in kitchen and 1 off ensuite), professionally landscaped, fenced backyard patio w/gas line hook-up for grill and irrigation sprinkler system. This home has a desirable floor plan to meet all your needs! Only a few miles to Northern Illinois University, Northwestern Kishwaukee Hospital, shops, restaurants and schools!
Property Specifics
| Single Family | |
| — | |
| Ranch | |
| 2006 | |
| Full | |
| — | |
| No | |
| 0.36 |
| De Kalb | |
| Bridges Of Rivermist | |
| 80 / Monthly | |
| None | |
| Public | |
| Public Sewer | |
| 11146405 | |
| 0802351016 |
Property History
| DATE: | EVENT: | PRICE: | SOURCE: |
|---|---|---|---|
| 18 Jan, 2013 | Sold | $289,000 | MRED MLS |
| 18 Dec, 2012 | Under contract | $299,000 | MRED MLS |
| 9 Nov, 2012 | Listed for sale | $299,000 | MRED MLS |
| 13 Aug, 2021 | Sold | $379,000 | MRED MLS |
| 9 Jul, 2021 | Under contract | $369,000 | MRED MLS |
| 6 Jul, 2021 | Listed for sale | $369,000 | MRED MLS |
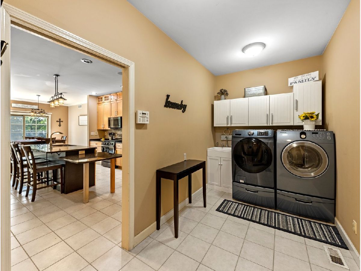
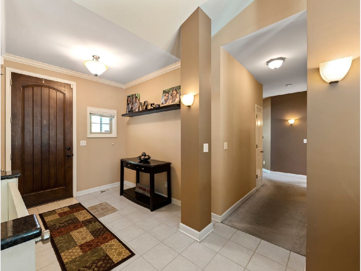
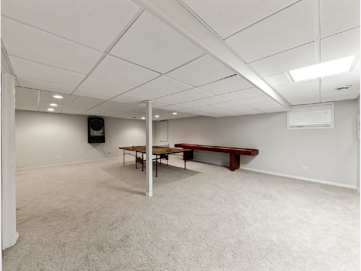
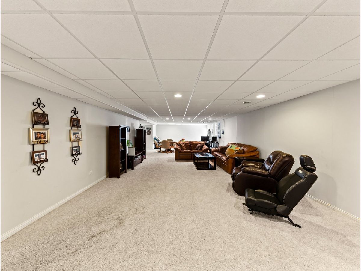
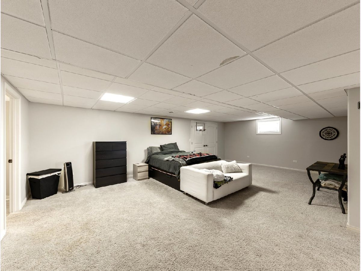
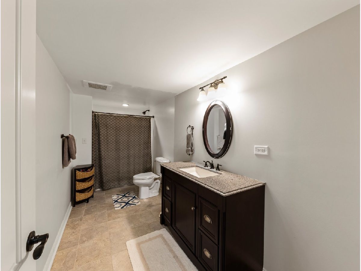

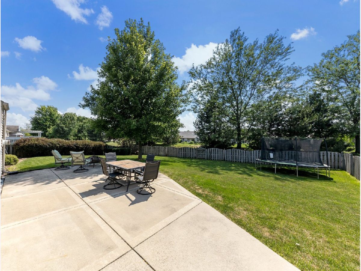
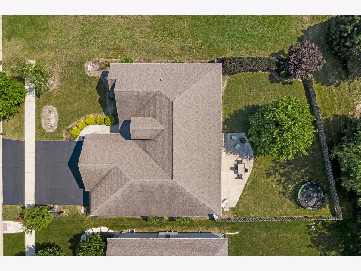
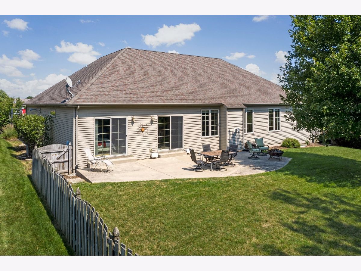
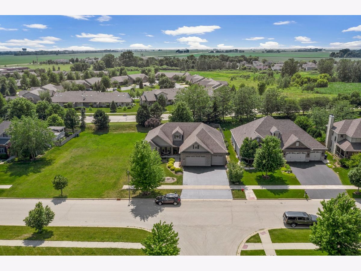
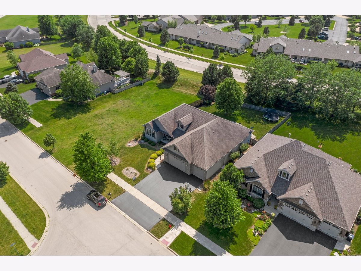
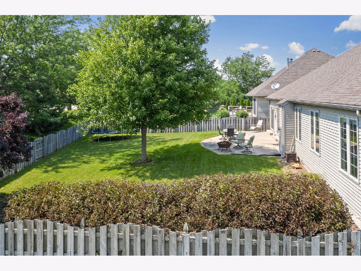

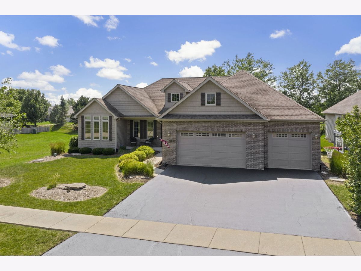

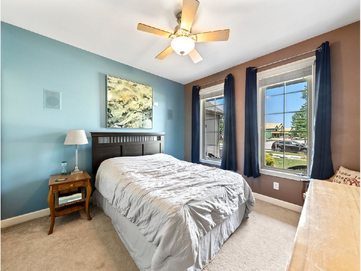
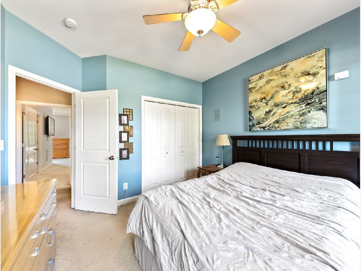

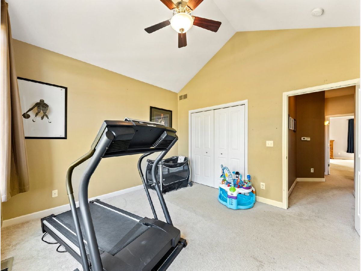
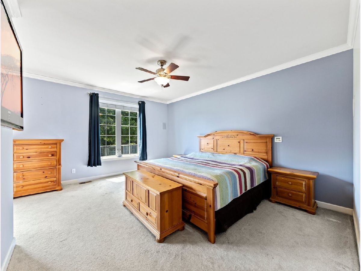
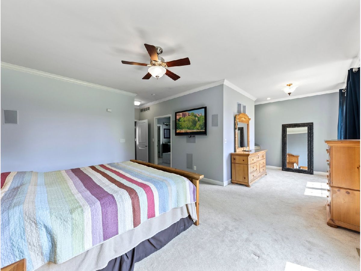
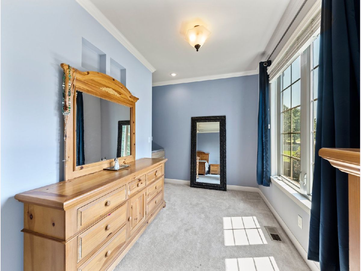
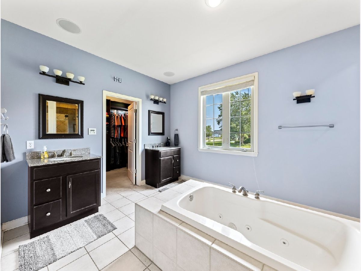
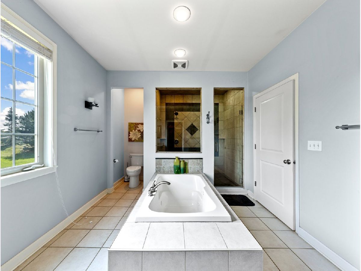

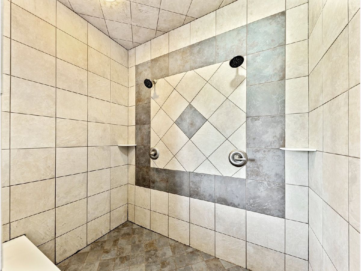
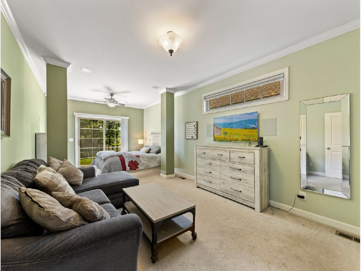
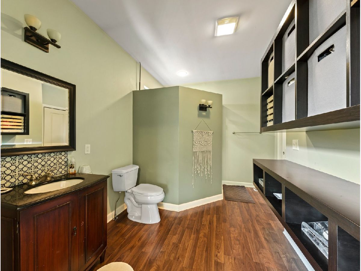

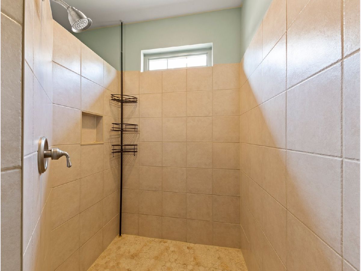
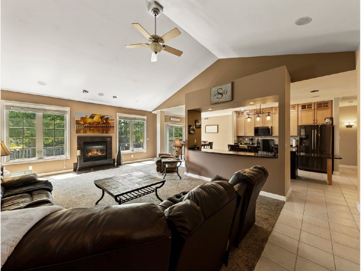
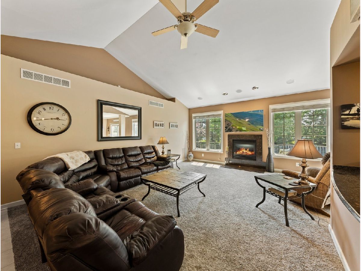
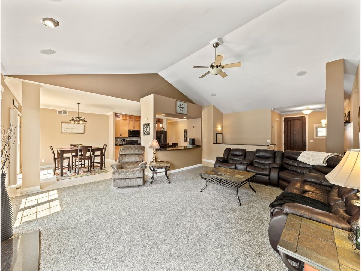
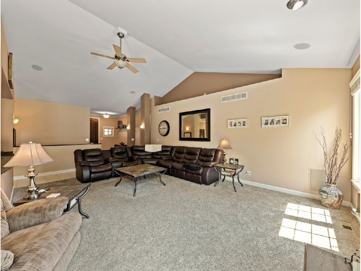
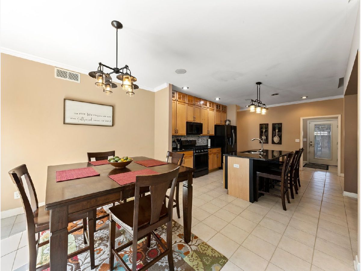
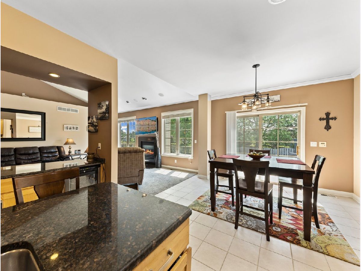
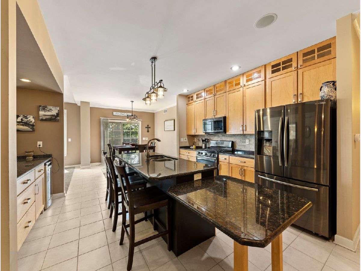
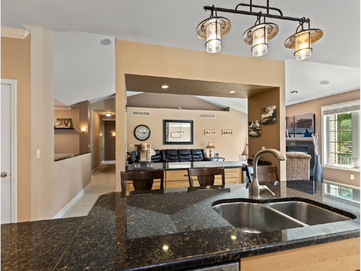
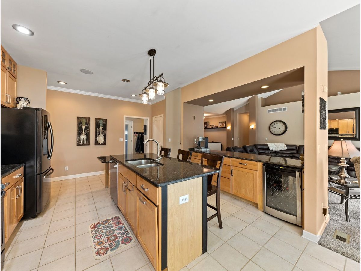
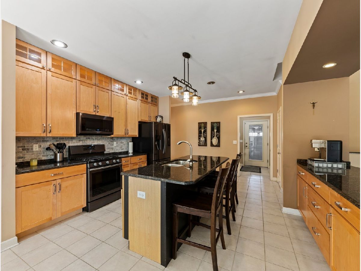
Room Specifics
Total Bedrooms: 4
Bedrooms Above Ground: 4
Bedrooms Below Ground: 0
Dimensions: —
Floor Type: Carpet
Dimensions: —
Floor Type: Carpet
Dimensions: —
Floor Type: Carpet
Full Bathrooms: 4
Bathroom Amenities: Whirlpool,Separate Shower,Double Sink
Bathroom in Basement: 1
Rooms: Foyer,Family Room,Recreation Room
Basement Description: Finished
Other Specifics
| 3 | |
| — | |
| Asphalt | |
| Patio | |
| Fenced Yard,Landscaped,Sidewalks | |
| 80X189 | |
| — | |
| Full | |
| Bar-Wet, First Floor Bedroom | |
| Range, Microwave, Dishwasher, Refrigerator, Washer, Dryer, Disposal, Wine Refrigerator, Water Softener Owned | |
| Not in DB | |
| Lake, Curbs, Sidewalks, Street Paved | |
| — | |
| — | |
| Gas Log |
Tax History
| Year | Property Taxes |
|---|---|
| 2013 | $9,198 |
| 2021 | $8,748 |
Contact Agent
Nearby Similar Homes
Nearby Sold Comparables
Contact Agent
Listing Provided By
American Realty

