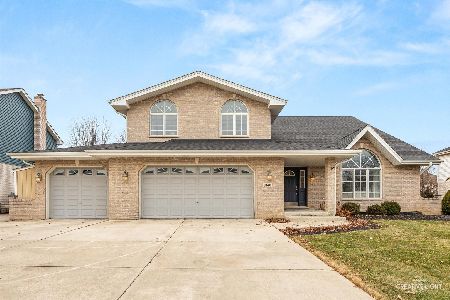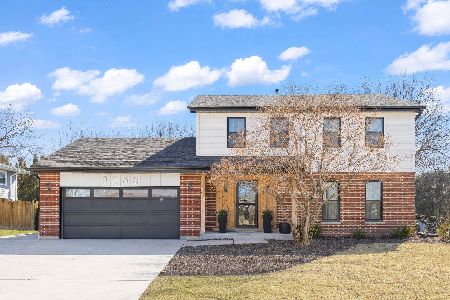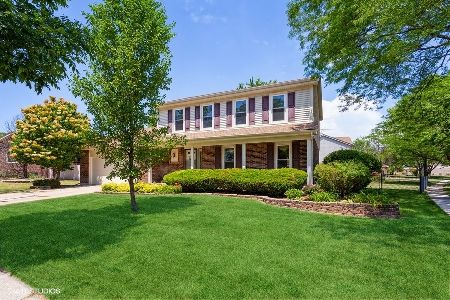3456 Drover Lane, Darien, Illinois 60561
$340,000
|
Sold
|
|
| Status: | Closed |
| Sqft: | 2,146 |
| Cost/Sqft: | $161 |
| Beds: | 3 |
| Baths: | 3 |
| Year Built: | 1986 |
| Property Taxes: | $6,823 |
| Days On Market: | 2359 |
| Lot Size: | 0,24 |
Description
Expanded Dorchester with 3 bedrooms, 2.1 baths, finished basement with large crawl space, screened in porch, large private fenced yard are just a few of the features of this large 2-story home. Stainless Steel eat-in kitchen has a large pantry, tons of cabinets that opens to large family room with a gas fireplace. The screened in porch is just off the family room and leads to the private backyard. Lots of mature trees that shade the patio area. There is also a 1st floor laundry room. The master suite has a WIC, dressing area and a full bath. The 2 other bedrooms are nice size and have roomy closets. The basement has a large family room, office area and a cement crawl for all your storage needs. The roof, gutter, siding, AC and HWH are all new. Other details are crown molding, 6 panel interior doors, laminate flooring, new blinds and a sump pump back-up. The home is located just across from a field that leads to the local park. Come and check it out today.
Property Specifics
| Single Family | |
| — | |
| — | |
| 1986 | |
| Partial | |
| DORCHESTER | |
| No | |
| 0.24 |
| Du Page | |
| — | |
| — / Not Applicable | |
| None | |
| Lake Michigan | |
| Public Sewer | |
| 10519128 | |
| 0931310017 |
Nearby Schools
| NAME: | DISTRICT: | DISTANCE: | |
|---|---|---|---|
|
Grade School
Elizabeth Ide Elementary School |
66 | — | |
|
Middle School
Lakeview Junior High School |
66 | Not in DB | |
|
High School
South High School |
99 | Not in DB | |
|
Alternate Elementary School
Prairieview Elementary School |
— | Not in DB | |
Property History
| DATE: | EVENT: | PRICE: | SOURCE: |
|---|---|---|---|
| 17 Dec, 2019 | Sold | $340,000 | MRED MLS |
| 3 Nov, 2019 | Under contract | $345,000 | MRED MLS |
| 16 Sep, 2019 | Listed for sale | $345,000 | MRED MLS |
Room Specifics
Total Bedrooms: 3
Bedrooms Above Ground: 3
Bedrooms Below Ground: 0
Dimensions: —
Floor Type: Carpet
Dimensions: —
Floor Type: Carpet
Full Bathrooms: 3
Bathroom Amenities: Separate Shower
Bathroom in Basement: 0
Rooms: Office,Recreation Room,Enclosed Porch
Basement Description: Finished,Crawl
Other Specifics
| 2 | |
| — | |
| Concrete | |
| Screened Patio, Brick Paver Patio, Storms/Screens | |
| Fenced Yard,Mature Trees | |
| 80X145X100X109 | |
| — | |
| Full | |
| Wood Laminate Floors, First Floor Laundry, Walk-In Closet(s) | |
| Range, Microwave, Dishwasher, Refrigerator, Washer, Dryer, Stainless Steel Appliance(s) | |
| Not in DB | |
| — | |
| — | |
| — | |
| Gas Starter |
Tax History
| Year | Property Taxes |
|---|---|
| 2019 | $6,823 |
Contact Agent
Nearby Similar Homes
Nearby Sold Comparables
Contact Agent
Listing Provided By
Baird & Warner









