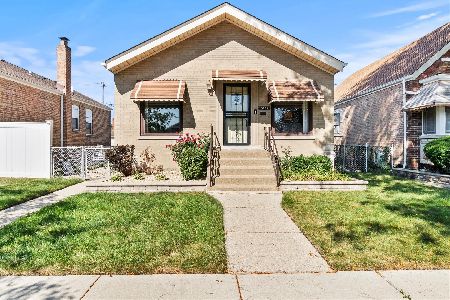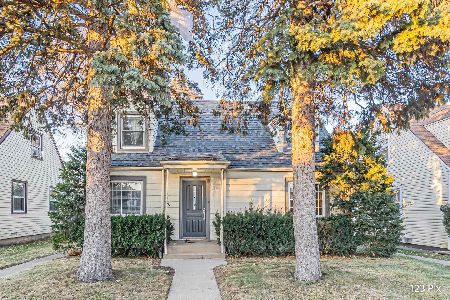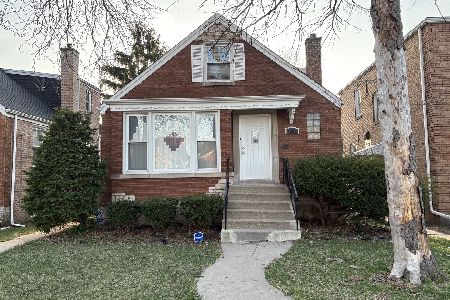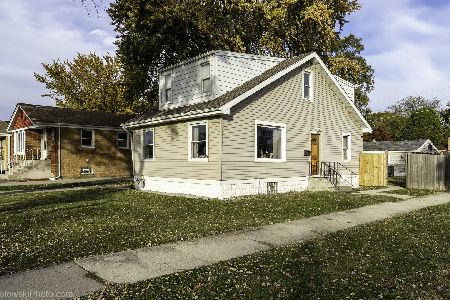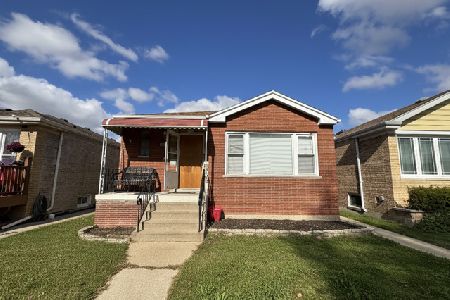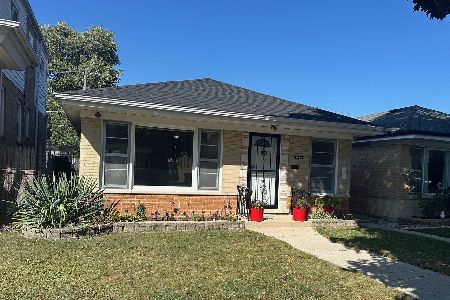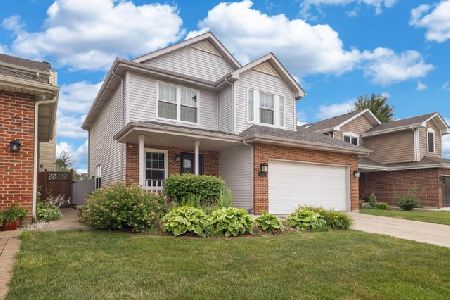3457 85th Place, Ashburn, Chicago, Illinois 60652
$350,000
|
Sold
|
|
| Status: | Closed |
| Sqft: | 2,111 |
| Cost/Sqft: | $168 |
| Beds: | 3 |
| Baths: | 3 |
| Year Built: | 1997 |
| Property Taxes: | $4,894 |
| Days On Market: | 1514 |
| Lot Size: | 0,00 |
Description
Breathtaking home that once you walk in the doors you will want to call your own! Situated on a quiet Cul-de-sac and immaculately taken care. The pictures are accurate for what you will see once you arrive. You will not want to wait to see this home and get your offer submitted immediately. Home features include but are not limited to vaulted ceilings, wood floors updated 2018, Remodeled master bath 2020, customer closets 2020, Roof is only 3 years old, open concept, finished basement with plenty of storage throughout, and large backyard patio! Please call with any questions and make your appointment today!!
Property Specifics
| Single Family | |
| — | |
| — | |
| 1997 | |
| Full | |
| — | |
| No | |
| — |
| Cook | |
| — | |
| 0 / Not Applicable | |
| None | |
| Lake Michigan | |
| Public Sewer | |
| 11275253 | |
| 19354230200000 |
Nearby Schools
| NAME: | DISTRICT: | DISTANCE: | |
|---|---|---|---|
|
Grade School
Carroll Elementary School |
299 | — | |
|
Middle School
Carroll Elementary School |
299 | Not in DB | |
|
High School
Bogan High School |
299 | Not in DB | |
Property History
| DATE: | EVENT: | PRICE: | SOURCE: |
|---|---|---|---|
| 30 Dec, 2021 | Sold | $350,000 | MRED MLS |
| 5 Dec, 2021 | Under contract | $355,000 | MRED MLS |
| — | Last price change | $344,900 | MRED MLS |
| 30 Nov, 2021 | Listed for sale | $344,900 | MRED MLS |
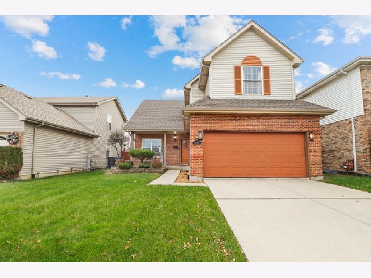
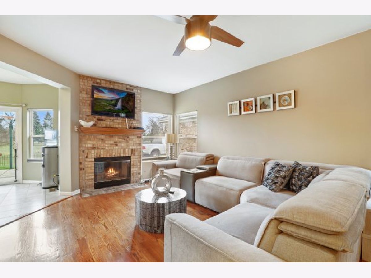
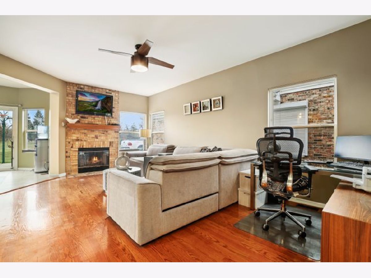
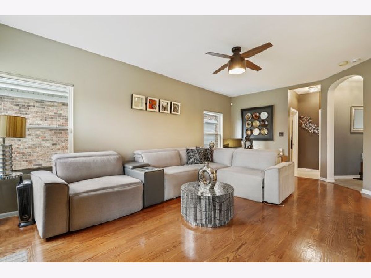
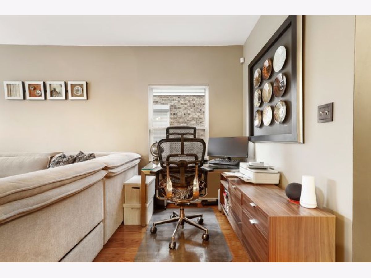
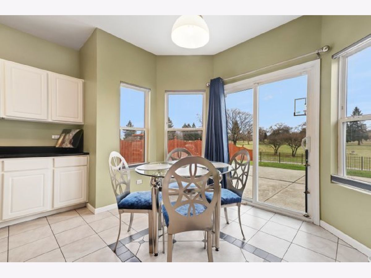
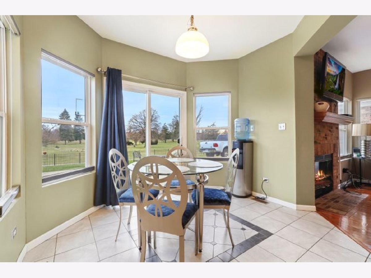
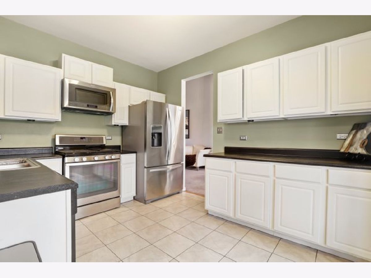
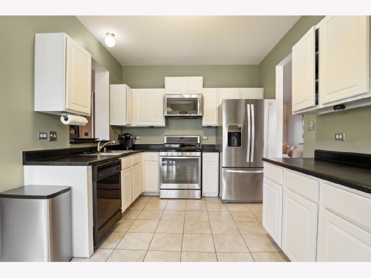
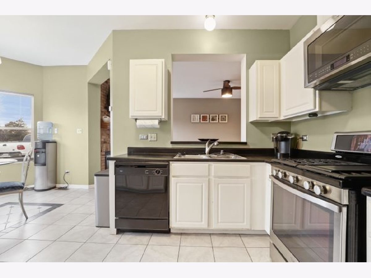
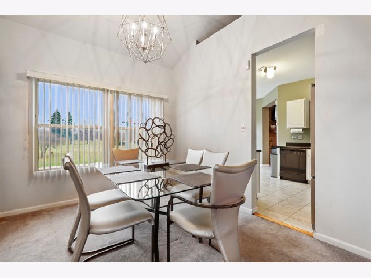
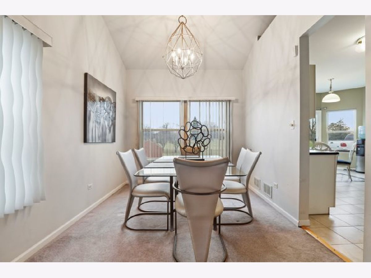
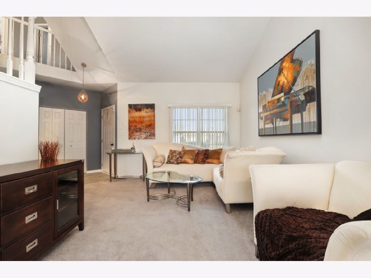
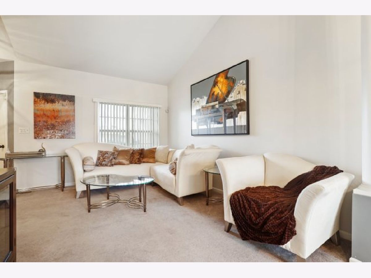
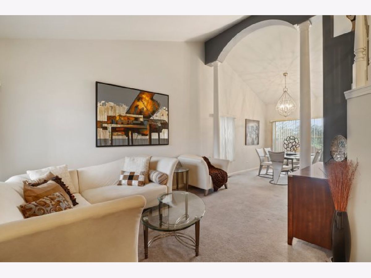
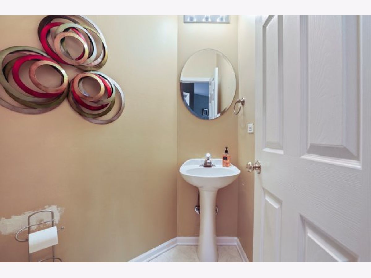
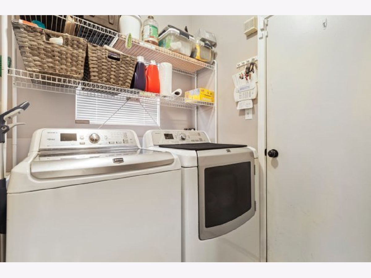
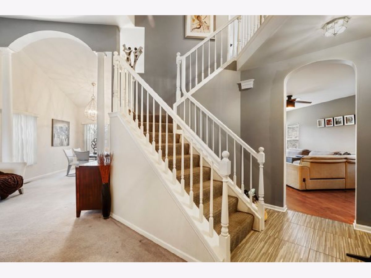
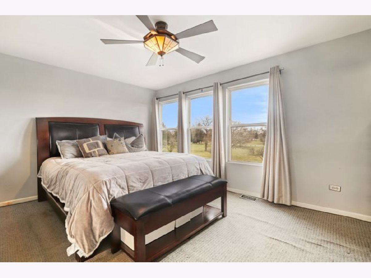

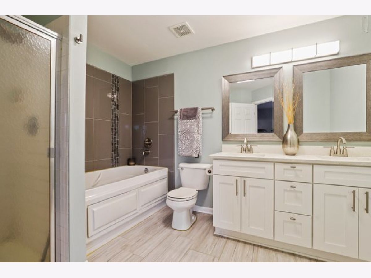

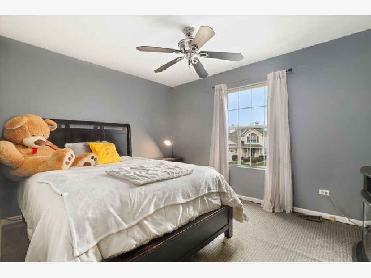
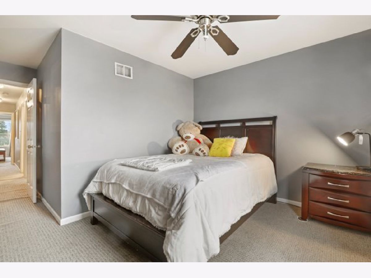
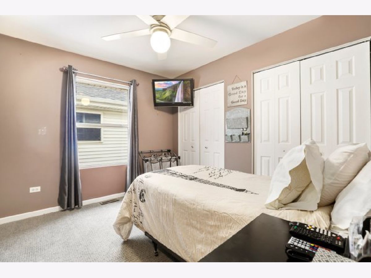
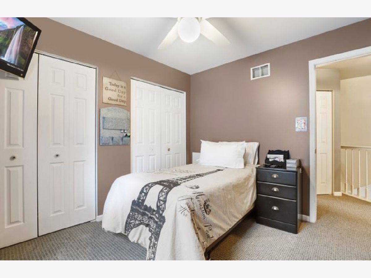
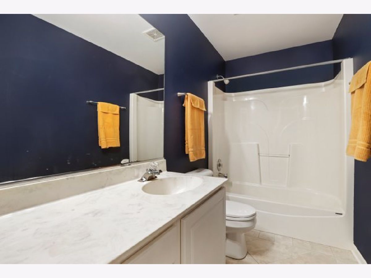
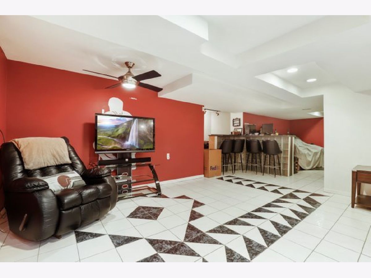
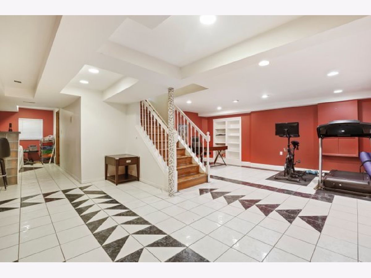
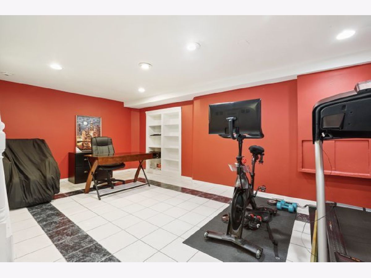
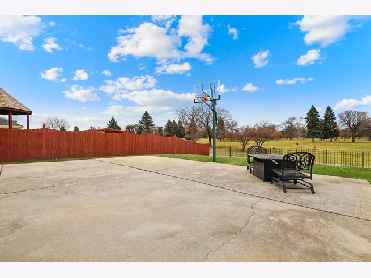
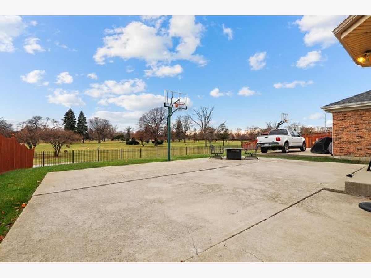
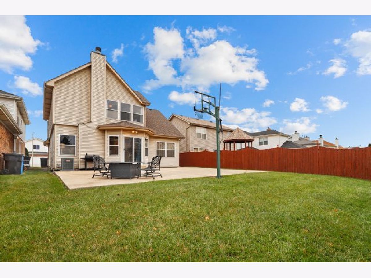
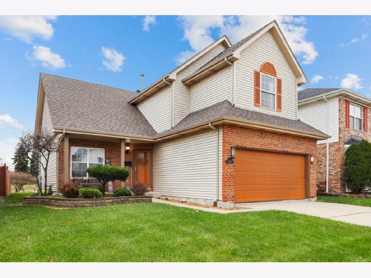
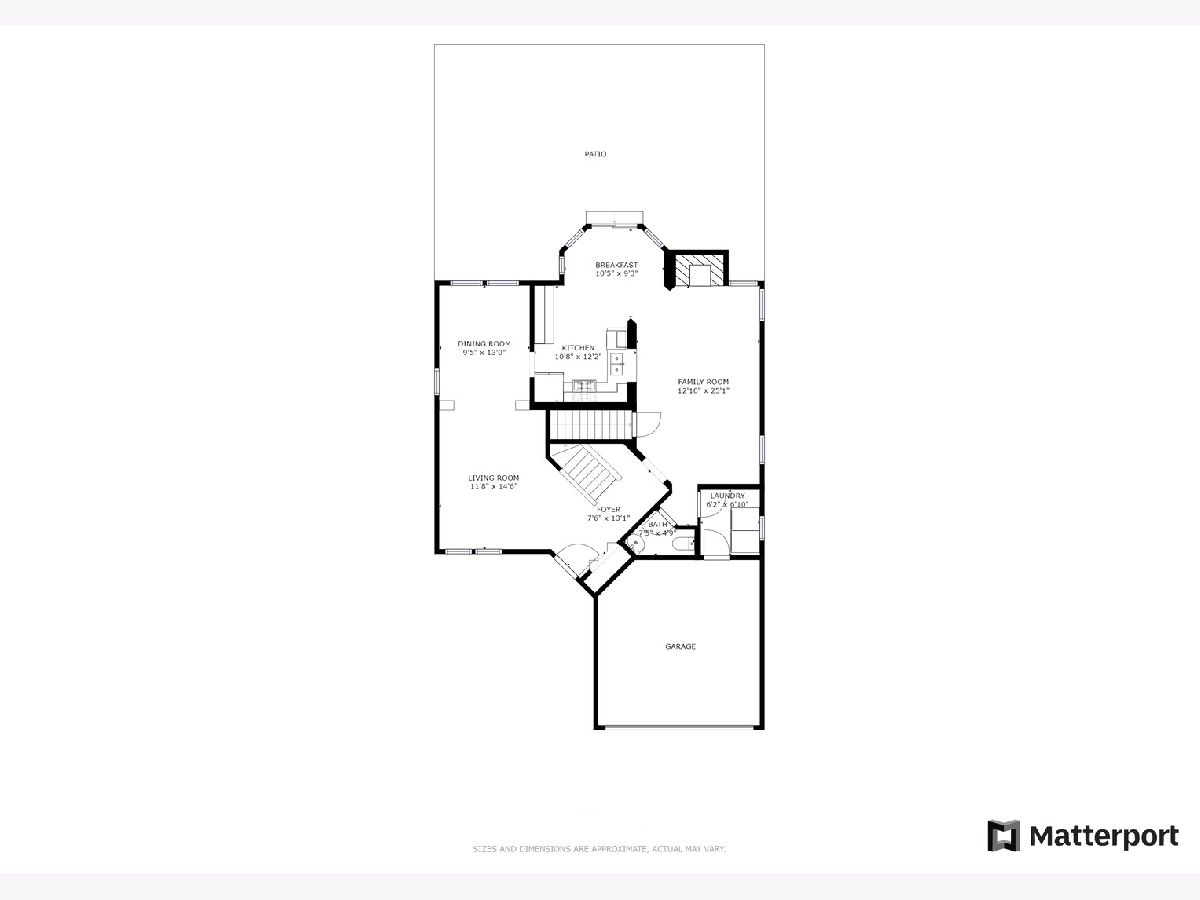
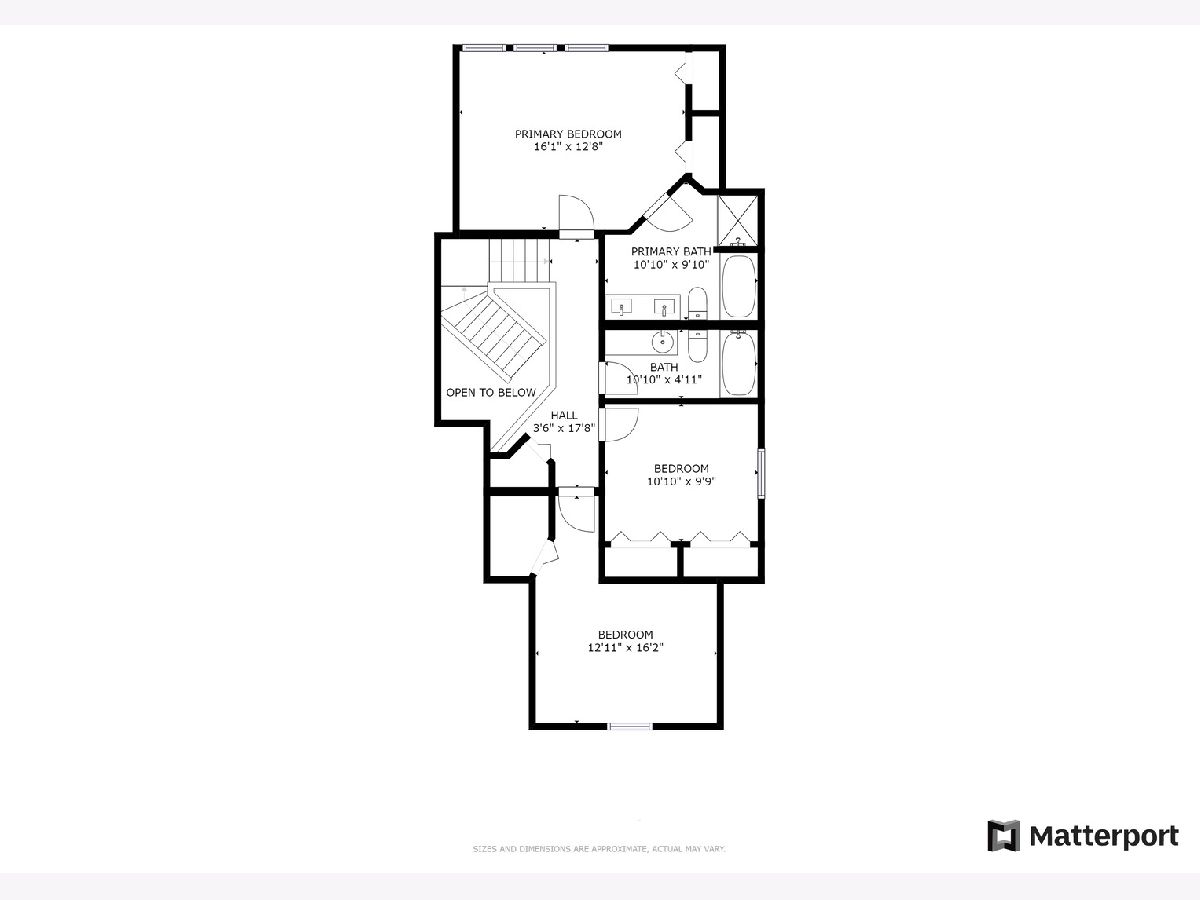
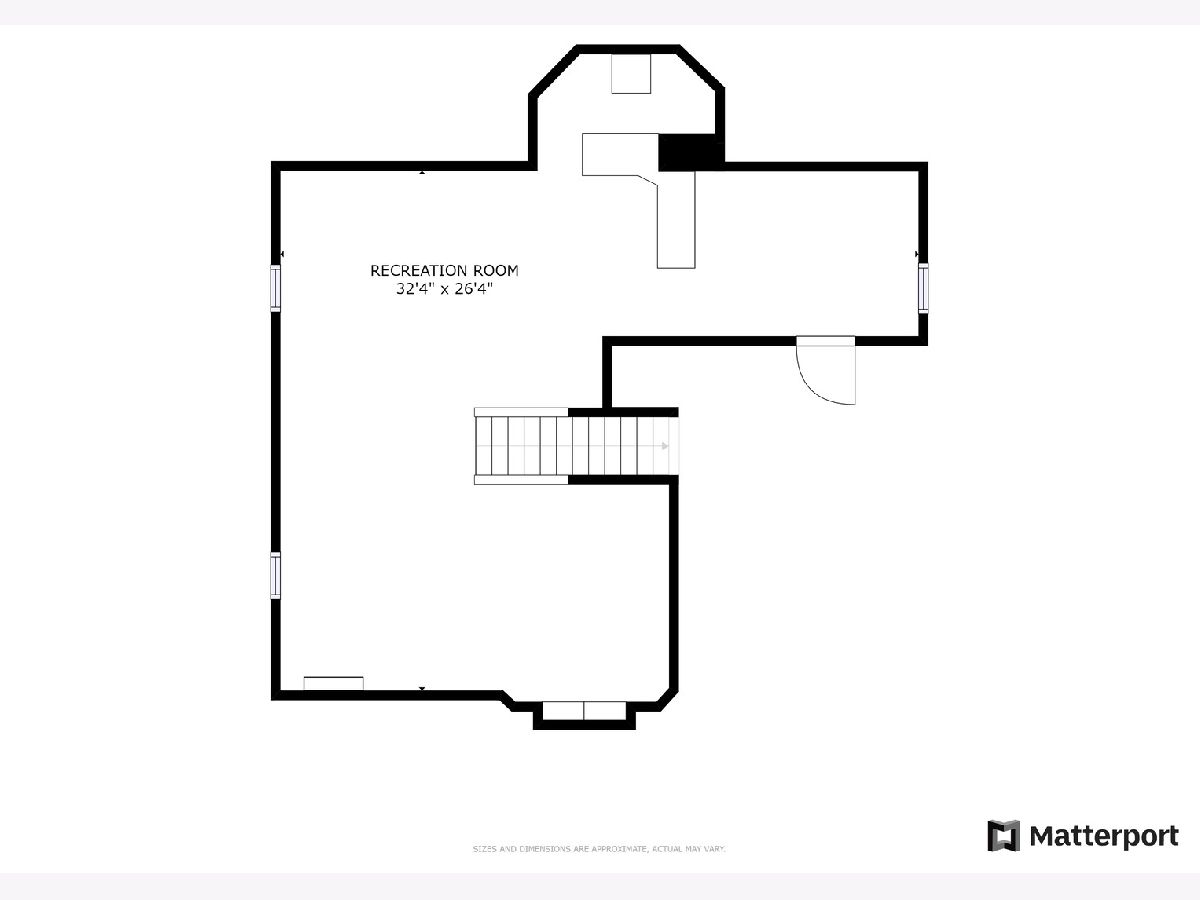
Room Specifics
Total Bedrooms: 3
Bedrooms Above Ground: 3
Bedrooms Below Ground: 0
Dimensions: —
Floor Type: Carpet
Dimensions: —
Floor Type: Carpet
Full Bathrooms: 3
Bathroom Amenities: Whirlpool,Separate Shower,Double Sink
Bathroom in Basement: 0
Rooms: Breakfast Room,Recreation Room
Basement Description: Finished
Other Specifics
| 2 | |
| — | |
| Concrete | |
| Patio, Storms/Screens | |
| Cul-De-Sac | |
| 5984 | |
| Dormer,Full,Unfinished | |
| Full | |
| Vaulted/Cathedral Ceilings, Hardwood Floors, First Floor Laundry | |
| Range, Microwave, Dishwasher, Refrigerator, Washer, Dryer | |
| Not in DB | |
| Park, Curbs, Sidewalks, Street Lights, Street Paved | |
| — | |
| — | |
| Gas Starter |
Tax History
| Year | Property Taxes |
|---|---|
| 2021 | $4,894 |
Contact Agent
Nearby Similar Homes
Nearby Sold Comparables
Contact Agent
Listing Provided By
Redfin Corporation

