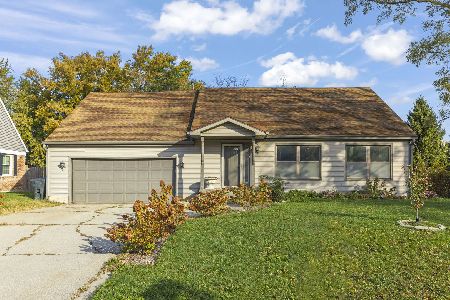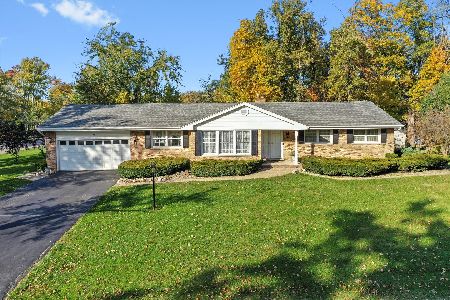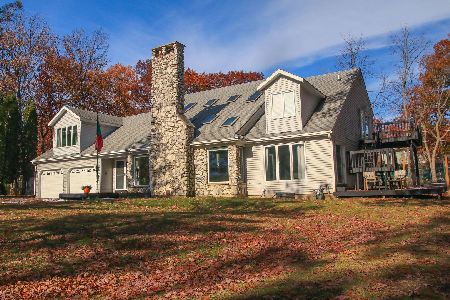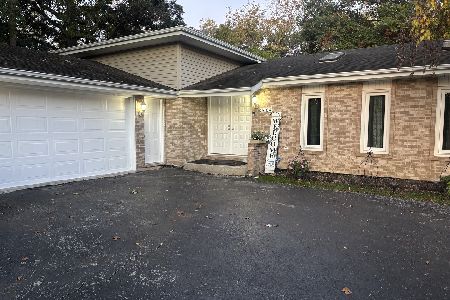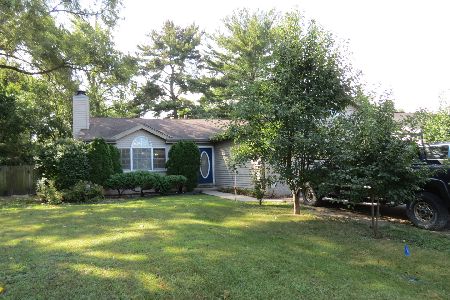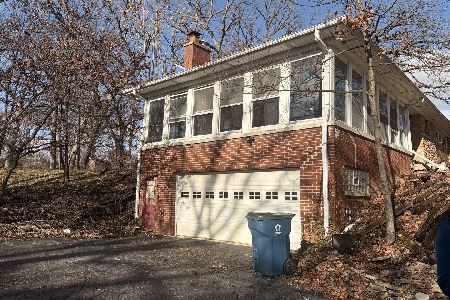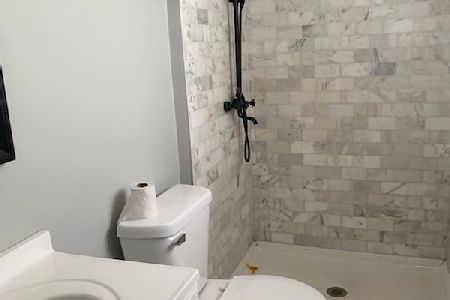3457 Somerset Street, Crete, Illinois 60417
$275,000
|
Sold
|
|
| Status: | Closed |
| Sqft: | 2,097 |
| Cost/Sqft: | $124 |
| Beds: | 3 |
| Baths: | 3 |
| Year Built: | 1976 |
| Property Taxes: | $6,744 |
| Days On Market: | 1694 |
| Lot Size: | 0,00 |
Description
*** MULTIPLE OFFERS RECEIVED, HIGHEST & BEST DUE SAT 6/19 AT NOON *** LIFE IS EASY IN THIS ROOMY BRICK RANCH on a gorgeous lot! ~ Double doors & dramatic arches greet you in the welcoming entryway ~ GRANITE KITCHEN includes stainless steel appliances, hardwood flooring, skylight, built-in double oven, plus dinette area ~ EXPANSIVE FAMILY ROOM features handsome exposed brick, wall-to-wall fireplace, arched windows ~ HUGE LIVING ROOM boasts newer wood laminate flooring ~ SEPARATE DINING ROOM is perfect for entertaining ~ MASTER SUITE includes private updated bath & double closets ~ UPDATED HALL BATH features relaxing soaking tub, darling updated powder room ~ Downstairs you will find a newly FINISHED REC ROOM, huge storage area, crawl space for additional storage ~ OUTDOOR LIVING includes private COVERED FRONT PORCH & back patio, all on an nicely landscaped oversized lot ~ CONVENIENT 2.5 car attached garage ~ NEST thermostat & Xfinity security system w/cameras, NEWER CARPETING throughout, NEW backup sump pump & reverse osmosis system ~ Great location near walking trail, park, x-way, quaint downtown Crete ~ Nothing to do but move in! WOW!
Property Specifics
| Single Family | |
| — | |
| Ranch | |
| 1976 | |
| Partial | |
| — | |
| No | |
| — |
| Will | |
| Lincolnshire Estates | |
| 0 / Not Applicable | |
| None | |
| Public | |
| Public Sewer | |
| 11112750 | |
| 2315042140090000 |
Property History
| DATE: | EVENT: | PRICE: | SOURCE: |
|---|---|---|---|
| 18 Jul, 2016 | Sold | $155,500 | MRED MLS |
| 24 May, 2016 | Under contract | $159,900 | MRED MLS |
| — | Last price change | $175,000 | MRED MLS |
| 22 Mar, 2016 | Listed for sale | $175,000 | MRED MLS |
| 23 Jul, 2021 | Sold | $275,000 | MRED MLS |
| 19 Jun, 2021 | Under contract | $259,500 | MRED MLS |
| 5 Jun, 2021 | Listed for sale | $259,500 | MRED MLS |

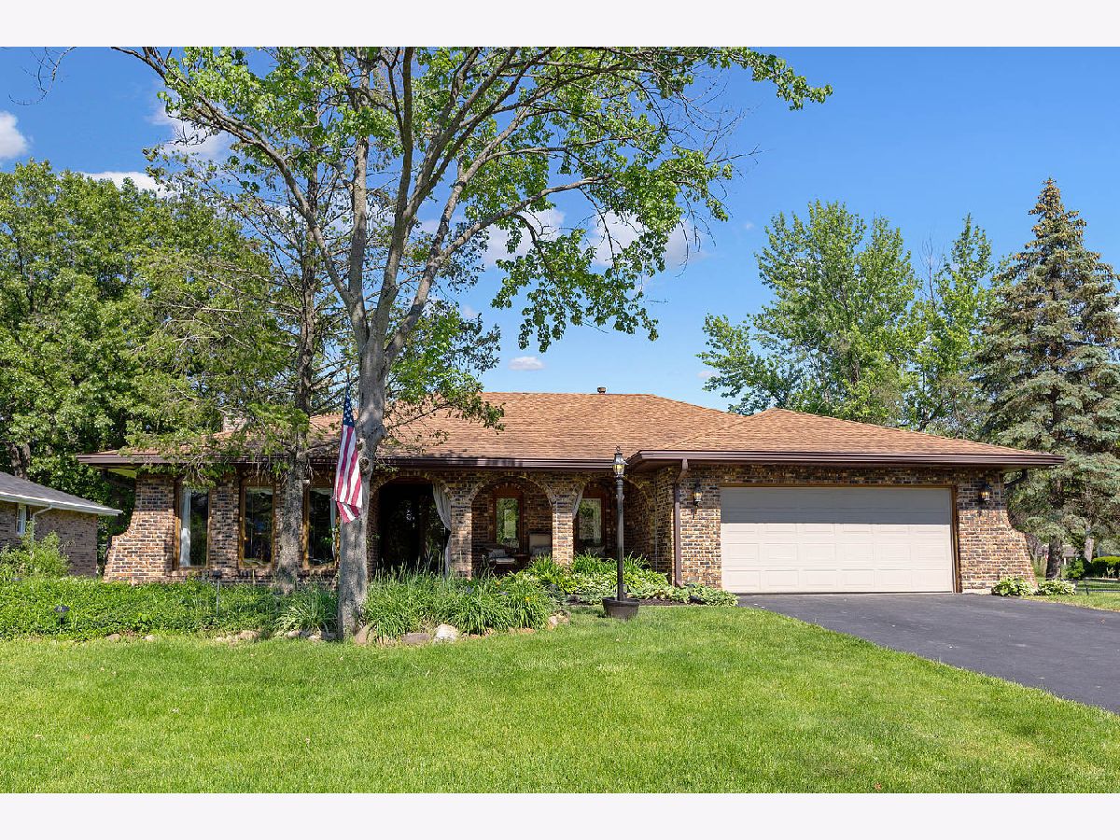
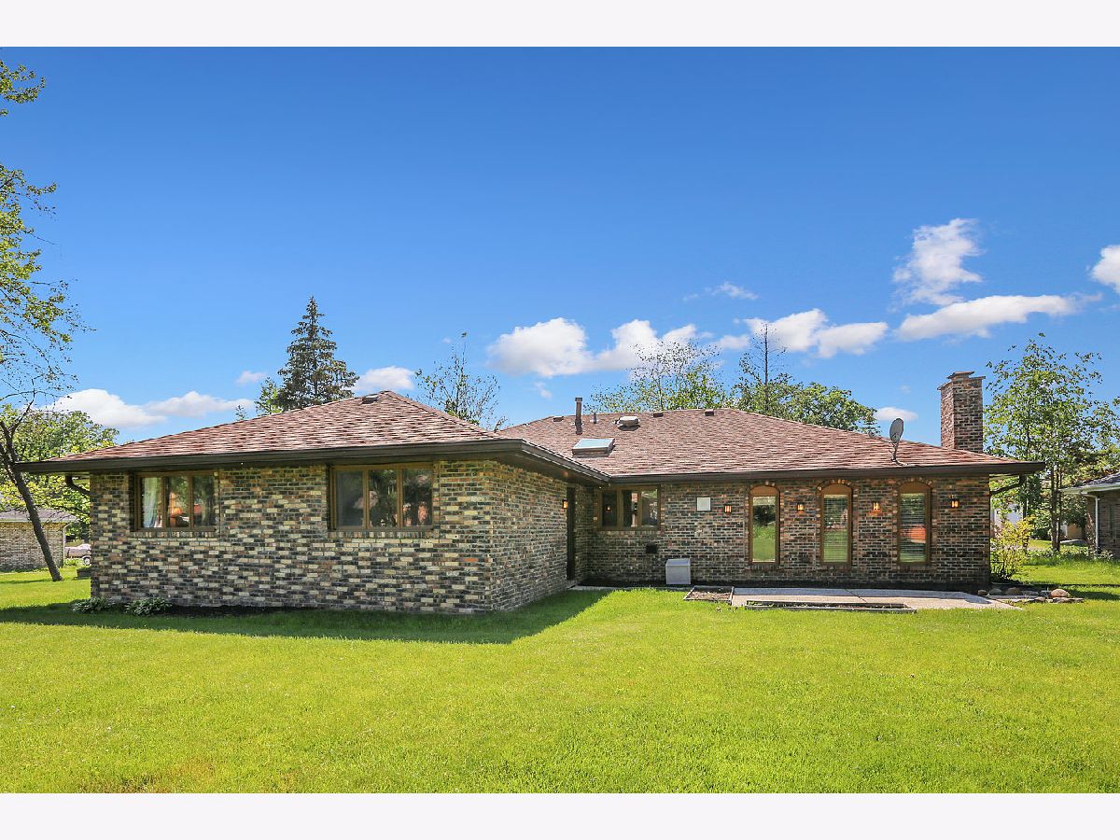
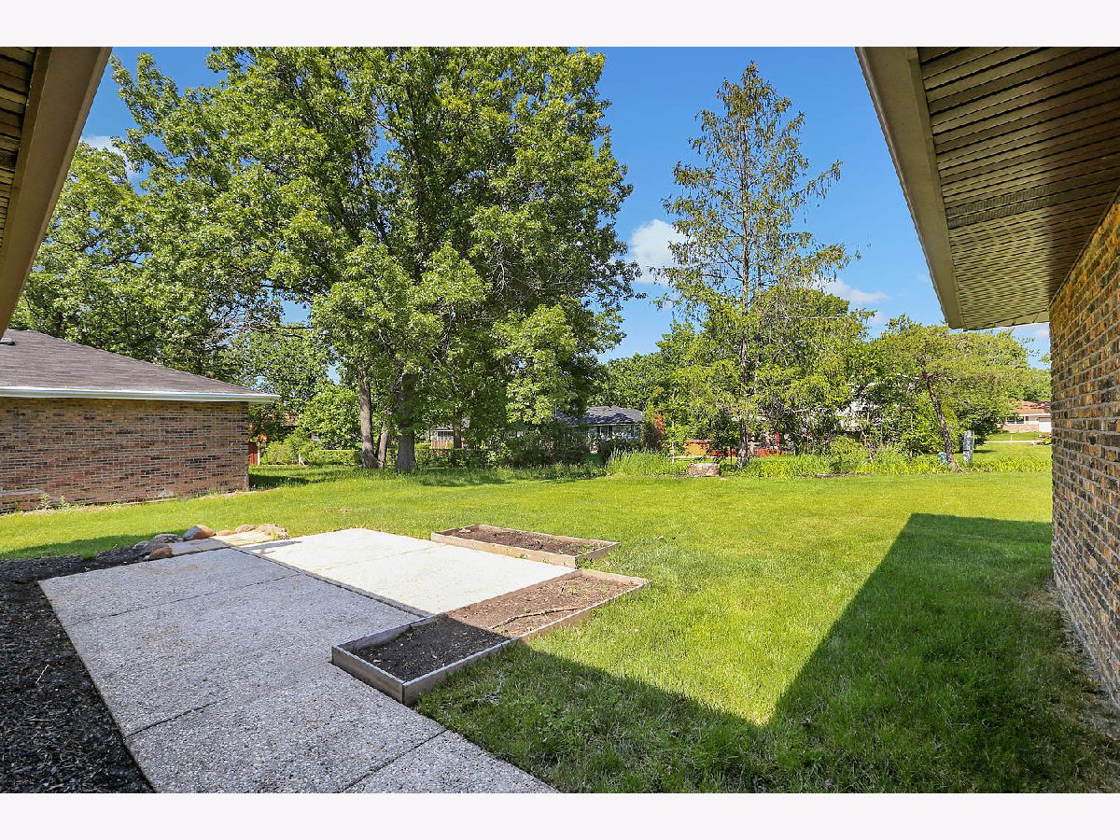













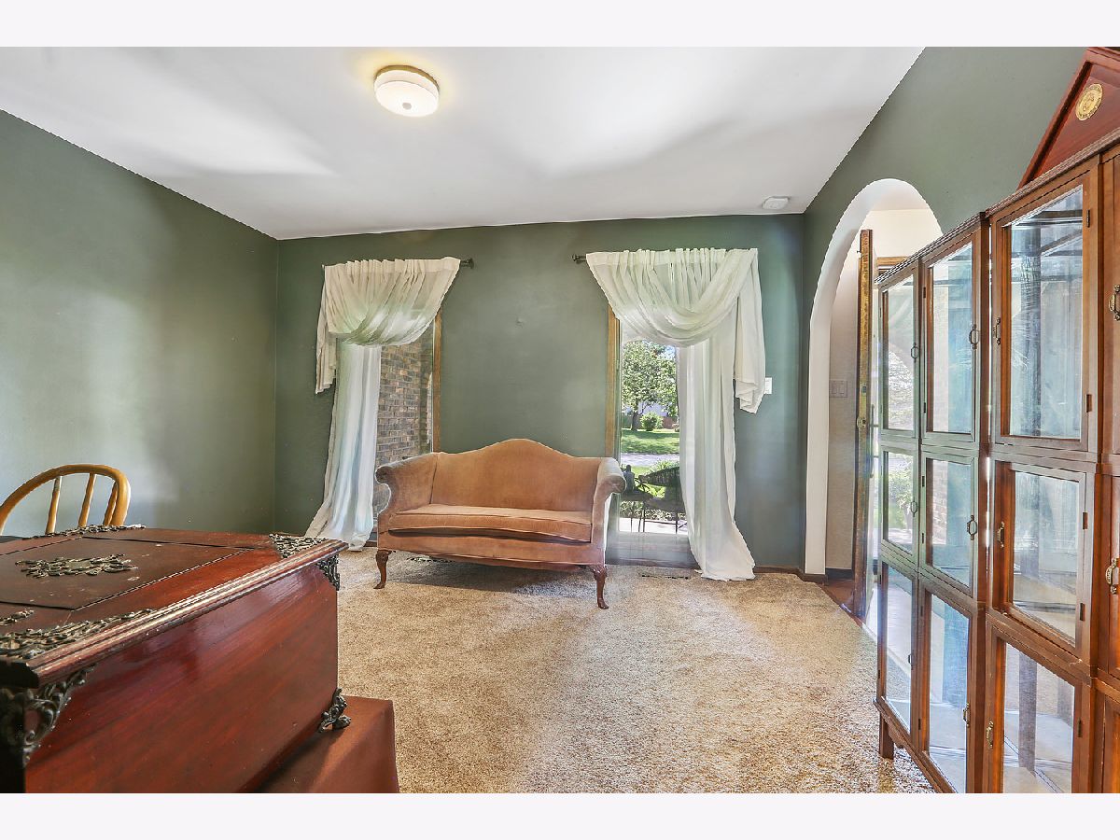


Room Specifics
Total Bedrooms: 3
Bedrooms Above Ground: 3
Bedrooms Below Ground: 0
Dimensions: —
Floor Type: Carpet
Dimensions: —
Floor Type: Carpet
Full Bathrooms: 3
Bathroom Amenities: Soaking Tub
Bathroom in Basement: 0
Rooms: Eating Area,Recreation Room,Foyer,Storage
Basement Description: Partially Finished,Crawl
Other Specifics
| 2.5 | |
| Concrete Perimeter | |
| Asphalt | |
| Patio, Porch, Storms/Screens | |
| Mature Trees | |
| 80X137 | |
| — | |
| Full | |
| Skylight(s), Hardwood Floors, Wood Laminate Floors, First Floor Bedroom, First Floor Laundry, First Floor Full Bath | |
| Double Oven, Microwave, Dishwasher, Refrigerator, Washer, Dryer, Disposal, Stainless Steel Appliance(s), Cooktop, Range Hood, Water Purifier | |
| Not in DB | |
| Park, Curbs, Street Lights, Street Paved | |
| — | |
| — | |
| Gas Log |
Tax History
| Year | Property Taxes |
|---|---|
| 2016 | $5,816 |
| 2021 | $6,744 |
Contact Agent
Nearby Similar Homes
Nearby Sold Comparables
Contact Agent
Listing Provided By
RE/MAX Synergy

