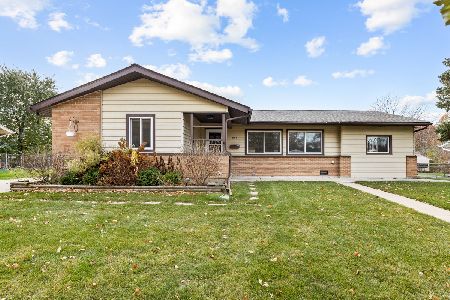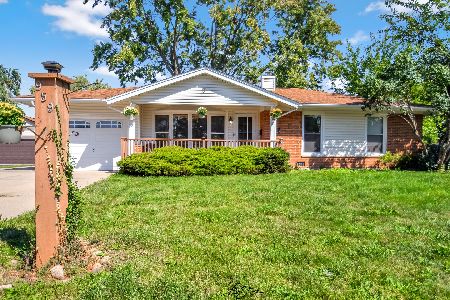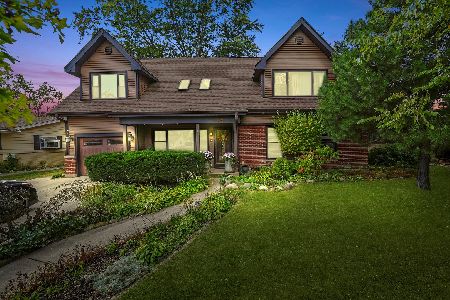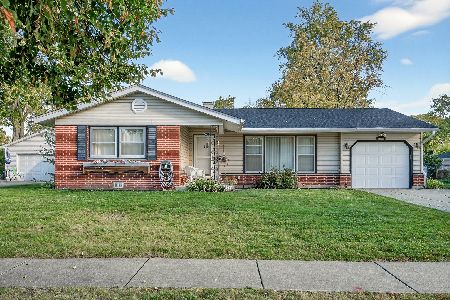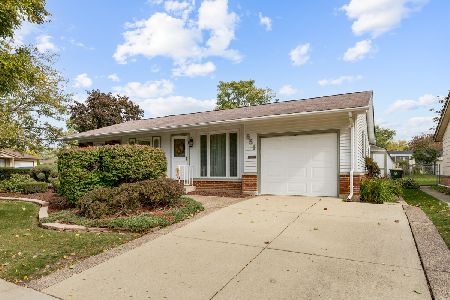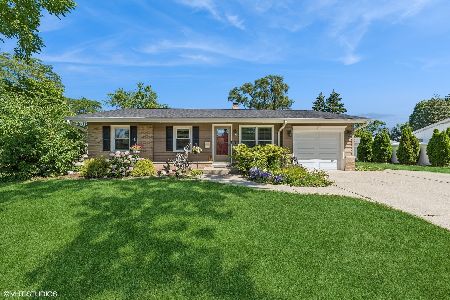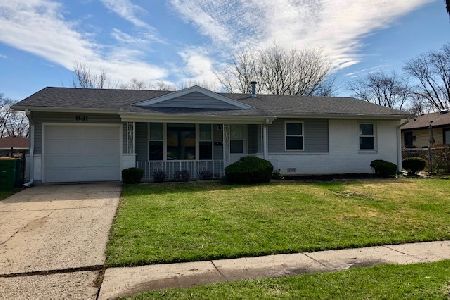346 Birchwood Avenue, Elk Grove Village, Illinois 60007
$285,000
|
Sold
|
|
| Status: | Closed |
| Sqft: | 1,080 |
| Cost/Sqft: | $264 |
| Beds: | 3 |
| Baths: | 1 |
| Year Built: | 1961 |
| Property Taxes: | $4,162 |
| Days On Market: | 1436 |
| Lot Size: | 0,20 |
Description
Wonderful curb appeal in this adorable, and ready to move-in to fully updated ranch home. The hardwood floors glisten from the time you enter. The entry, living room, eating area, hallway, and all three bedrooms have real Hardwood (not parquet). Updated and expanded kitchen with granite counters, 42" cabinets and canned lighting. Remodeled bathroom. All windows are Pella, with triple pane windows installed in kitchen and laundry room. Brand New roof, siding. Recently painted. Updated appliances. Expanded laundry area with front loading washer/dryer. Updated lighting fixtures. All doors are 6 panel solid wood. Crown molding in living room and hallway. Updated electrical panel. All bedrooms have ceiling fans. Yard has a Shed, patio, pergola, and fenced yard. Double wide concrete drive. Don't miss this immaculate home. Nice corner location. Walking distance to schools. Low taxes.
Property Specifics
| Single Family | |
| — | |
| — | |
| 1961 | |
| — | |
| — | |
| No | |
| 0.2 |
| Cook | |
| Centex | |
| — / Not Applicable | |
| — | |
| — | |
| — | |
| 11282025 | |
| 08332060030000 |
Nearby Schools
| NAME: | DISTRICT: | DISTANCE: | |
|---|---|---|---|
|
Grade School
Clearmont Elementary School |
59 | — | |
|
Middle School
Grove Junior High School |
59 | Not in DB | |
|
High School
Elk Grove High School |
214 | Not in DB | |
Property History
| DATE: | EVENT: | PRICE: | SOURCE: |
|---|---|---|---|
| 11 Mar, 2022 | Sold | $285,000 | MRED MLS |
| 20 Jan, 2022 | Under contract | $285,000 | MRED MLS |
| 15 Jan, 2022 | Listed for sale | $285,000 | MRED MLS |
| 9 Aug, 2024 | Sold | $335,000 | MRED MLS |
| 11 Jul, 2024 | Under contract | $330,000 | MRED MLS |
| 5 Jul, 2024 | Listed for sale | $330,000 | MRED MLS |
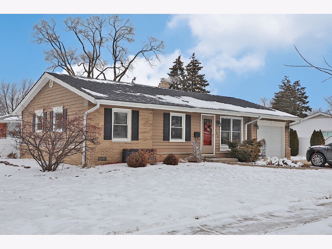
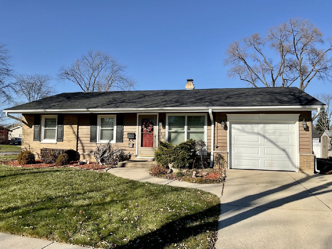
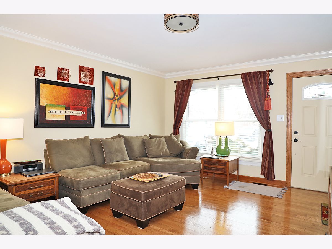
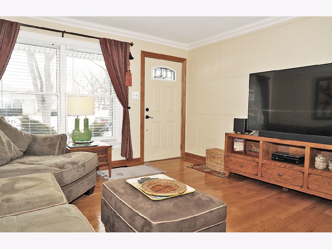
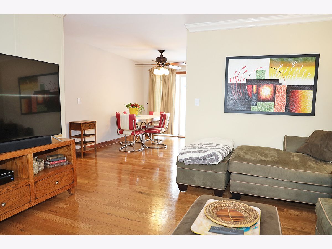
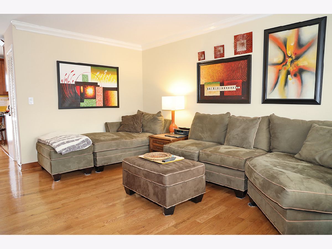
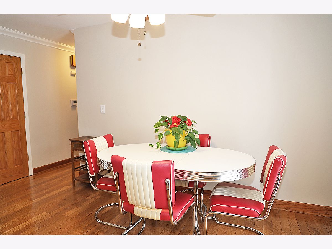
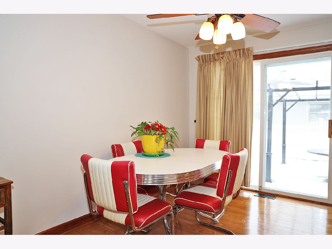
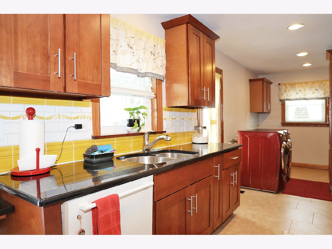
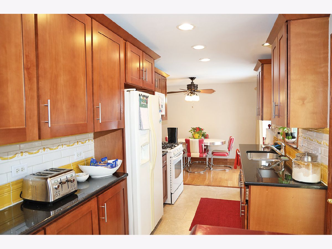
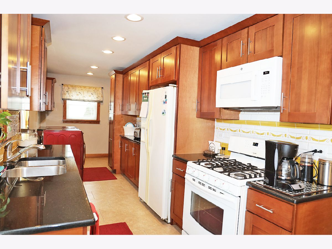
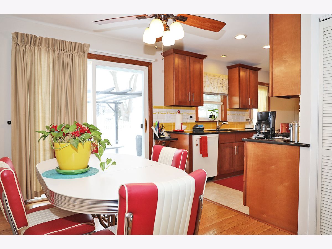
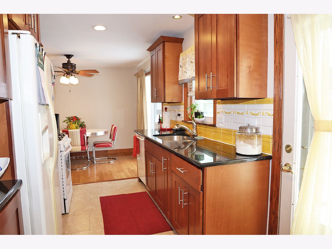
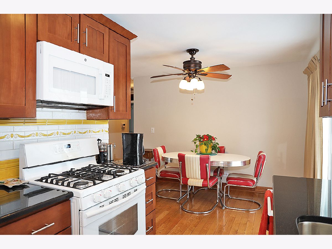
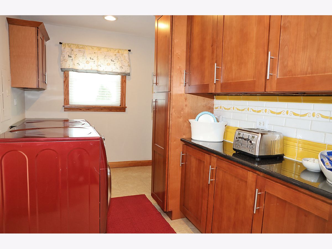
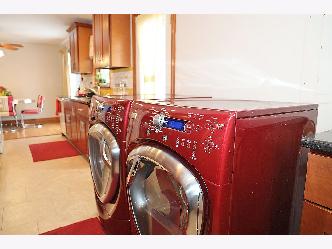
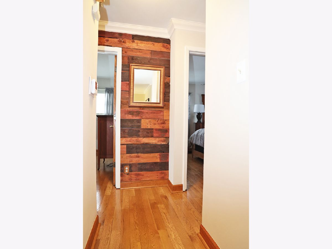
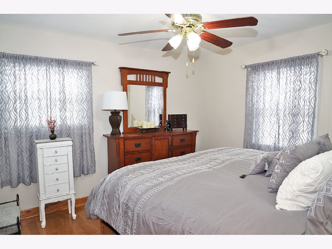
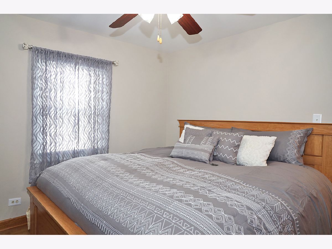
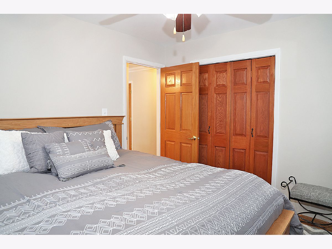
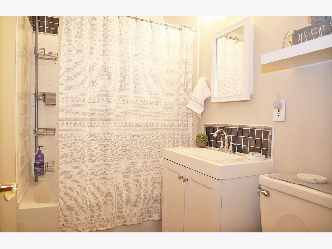
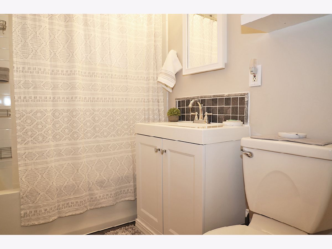
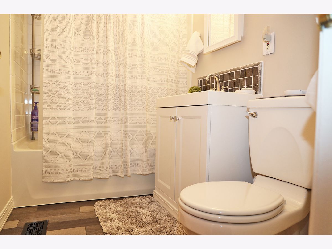
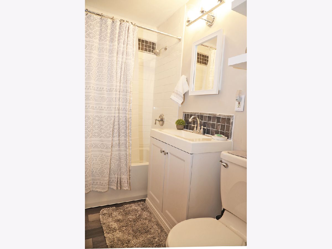
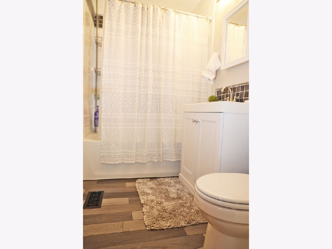
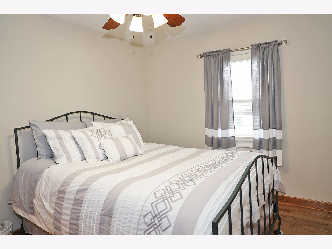
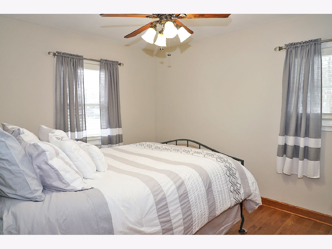
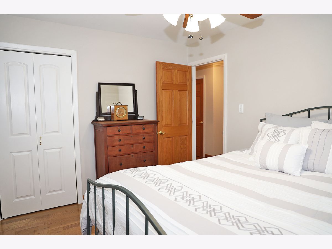
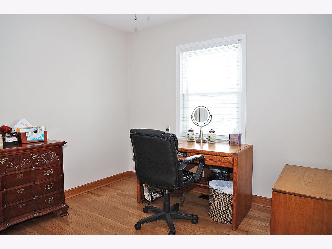
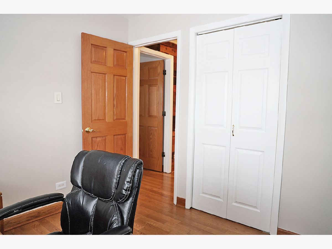
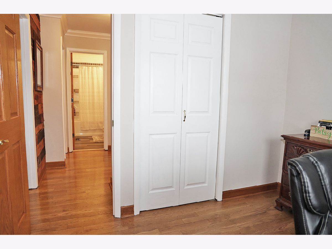
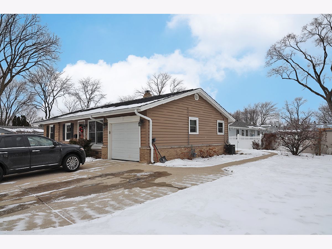
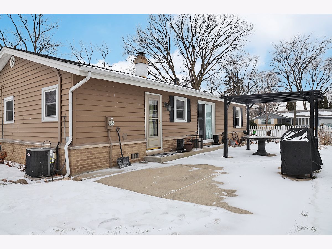
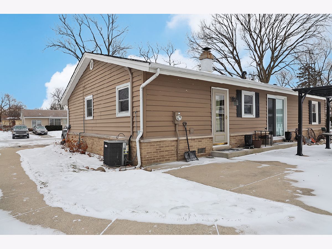
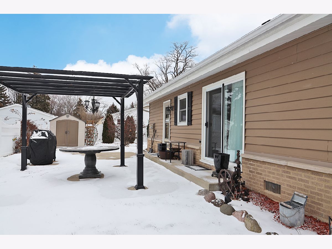
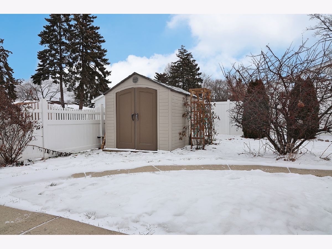
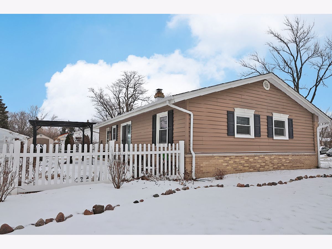
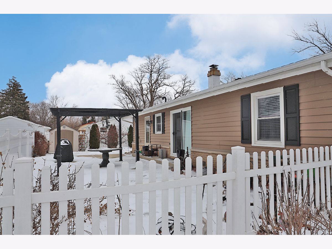
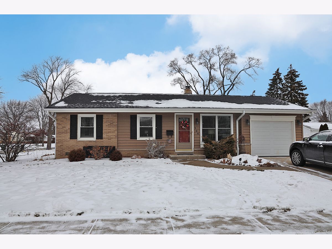
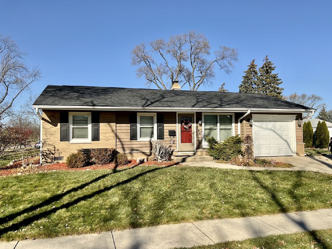
Room Specifics
Total Bedrooms: 3
Bedrooms Above Ground: 3
Bedrooms Below Ground: 0
Dimensions: —
Floor Type: —
Dimensions: —
Floor Type: —
Full Bathrooms: 1
Bathroom Amenities: —
Bathroom in Basement: 0
Rooms: —
Basement Description: Crawl
Other Specifics
| 1 | |
| — | |
| Concrete,Side Drive | |
| — | |
| — | |
| 72.6X110.2X73.1X110.5 | |
| Unfinished | |
| — | |
| — | |
| — | |
| Not in DB | |
| — | |
| — | |
| — | |
| — |
Tax History
| Year | Property Taxes |
|---|---|
| 2022 | $4,162 |
| 2024 | $5,761 |
Contact Agent
Nearby Similar Homes
Nearby Sold Comparables
Contact Agent
Listing Provided By
N. W. Village Realty, Inc.

