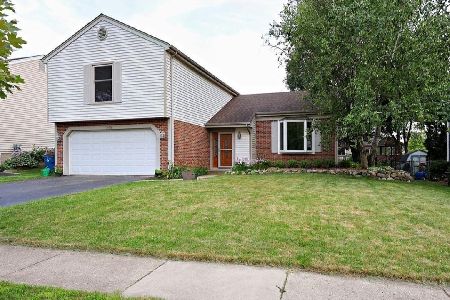346 Castlewood Lane, Bartlett, Illinois 60103
$265,000
|
Sold
|
|
| Status: | Closed |
| Sqft: | 2,056 |
| Cost/Sqft: | $129 |
| Beds: | 4 |
| Baths: | 4 |
| Year Built: | 1992 |
| Property Taxes: | $8,291 |
| Days On Market: | 3588 |
| Lot Size: | 0,20 |
Description
SPACIOUS (4 + 1 BEDROOM) 2 STORY HOME IN PICTURE-PERFECT TALL GRASS LOCATION! This BEAUTIFUL home offers STUNNING VIEWS of NATURAL PRAIRIE, a gorgeous DECK perfect for entertaining, and a pool ideal for hot summers! The OPEN FLOOR PLAN boasts DRAMATIC VAULTED CEILINGS and offers a FIRST FLOOR BEDROOM AND FULL BATHROOM PERFECT FOR AN IN LAW SUITE or 2ND MASTER! Home has a HUGE FINISHED BASEMENT with an expansive REC ROOM, PLENTY OF STORAGE SPACE, a FULL BATHROOM, AND BONUS 5th BEDROOM! UPGRADES INCLUDE: NEW 2012 siding, NEW 2012 ROOF, NEW water heater, and NEW 2016 paint! MOVE IN AND ENJOY GREAT SCHOOLS and a CONVENIENT LOCATION! Close to restaurants, entertainment, shopping, and downtown Bartlett! EASY COMMUTE to METRA, 59, 20, 390, 290, 355, and 64!
Property Specifics
| Single Family | |
| — | |
| — | |
| 1992 | |
| Full | |
| SARDINIA | |
| No | |
| 0.2 |
| Du Page | |
| Tallgrass | |
| 250 / Annual | |
| Other | |
| Public | |
| Public Sewer | |
| 09182041 | |
| 0111208003 |
Nearby Schools
| NAME: | DISTRICT: | DISTANCE: | |
|---|---|---|---|
|
Grade School
Centennial School |
46 | — | |
|
Middle School
East View Middle School |
46 | Not in DB | |
|
High School
Bartlett High School |
46 | Not in DB | |
Property History
| DATE: | EVENT: | PRICE: | SOURCE: |
|---|---|---|---|
| 30 Aug, 2016 | Sold | $265,000 | MRED MLS |
| 13 Jul, 2016 | Under contract | $265,000 | MRED MLS |
| 1 Apr, 2016 | Listed for sale | $270,000 | MRED MLS |
Room Specifics
Total Bedrooms: 5
Bedrooms Above Ground: 4
Bedrooms Below Ground: 1
Dimensions: —
Floor Type: Carpet
Dimensions: —
Floor Type: Carpet
Dimensions: —
Floor Type: Carpet
Dimensions: —
Floor Type: —
Full Bathrooms: 4
Bathroom Amenities: Separate Shower,Double Sink,Garden Tub
Bathroom in Basement: 1
Rooms: Bonus Room,Bedroom 5,Recreation Room
Basement Description: Finished
Other Specifics
| 2 | |
| Concrete Perimeter | |
| Asphalt | |
| Deck, Porch, Above Ground Pool, Storms/Screens | |
| — | |
| 70X145 | |
| — | |
| Full | |
| Vaulted/Cathedral Ceilings, First Floor Bedroom, In-Law Arrangement, First Floor Laundry, First Floor Full Bath | |
| Range, Dishwasher, Refrigerator, Washer, Dryer, Stainless Steel Appliance(s) | |
| Not in DB | |
| — | |
| — | |
| — | |
| — |
Tax History
| Year | Property Taxes |
|---|---|
| 2016 | $8,291 |
Contact Agent
Nearby Sold Comparables
Contact Agent
Listing Provided By
Redfin Corporation




