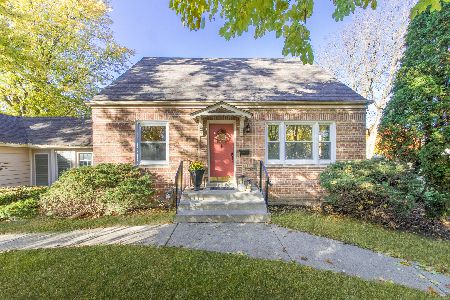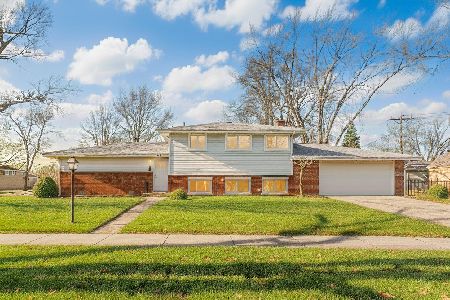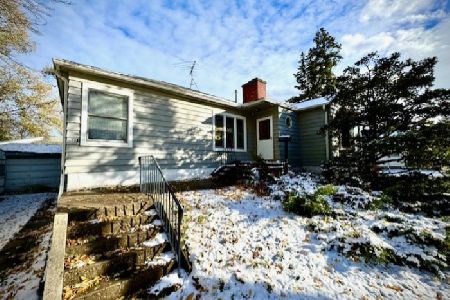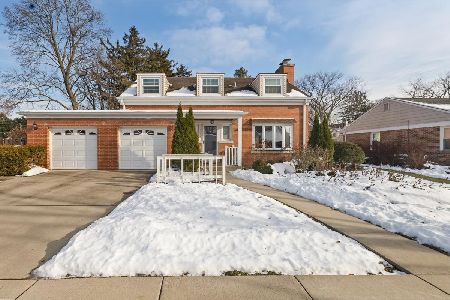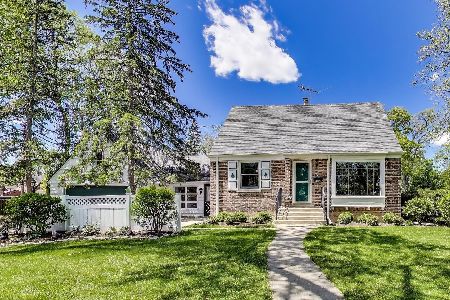346 Columbia Avenue, Des Plaines, Illinois 60016
$365,000
|
Sold
|
|
| Status: | Closed |
| Sqft: | 1,334 |
| Cost/Sqft: | $270 |
| Beds: | 3 |
| Baths: | 2 |
| Year Built: | 1945 |
| Property Taxes: | $8,116 |
| Days On Market: | 1044 |
| Lot Size: | 0,19 |
Description
Beautiful Craftsman's style home within walking distance from Cumberland Metra station. This home features 3 bedrooms, 2 full bathrooms, beautiful craftsman's style details throughout, including new solid hardwood panel doors, custom panel windows by Marvin, custom wood railing, 4" hardwood trim, and refinished hardwood floors. Enjoy this large front porch then enter the home into the family room with tile entry and hardwood floors and plenty of natural light with large craftsman's style windows. First floor bedroom #1 with new custom room darkening blinds with upper and lower opening option, steps from a full bathroom. Updated galley kitchen with new cabinets, pantry, stainless steel 5 burner stove/range, counter depth refrigerator, dishwasher, and microwave oven with black quartz countertop to complete the custom look, adjacent to dining room with period style lighting. Second floors with #2 bedroom with large closet and hall bathroom entrance. Bedroom #3 Master Suite with new custom room darkening blinds with upper and lower opening option, walk-in closet, and en-suite bathroom has tub/shower. Basement has additional finished family entertaining area, laundry room with sink and large room for additional storage. Fenced back yard large with 24'x24' 2 plus car garage with 22'x14' artist loft with windows for additional light. Newer: Levolor room darkening blinds for bedrooms with upper and lower opening option, Fence 2014, Furnace, Water Heater, Air conditioner 2018. Note: Freezer in basement stays.
Property Specifics
| Single Family | |
| — | |
| — | |
| 1945 | |
| — | |
| — | |
| No | |
| 0.19 |
| Cook | |
| Cumberland Terrace | |
| — / Not Applicable | |
| — | |
| — | |
| — | |
| 11735158 | |
| 09181050260000 |
Nearby Schools
| NAME: | DISTRICT: | DISTANCE: | |
|---|---|---|---|
|
Grade School
Terrace Elementary School |
62 | — | |
|
Middle School
Chippewa Middle School |
62 | Not in DB | |
|
High School
Maine West High School |
207 | Not in DB | |
Property History
| DATE: | EVENT: | PRICE: | SOURCE: |
|---|---|---|---|
| 28 Mar, 2023 | Sold | $365,000 | MRED MLS |
| 11 Mar, 2023 | Under contract | $359,900 | MRED MLS |
| 10 Mar, 2023 | Listed for sale | $359,900 | MRED MLS |
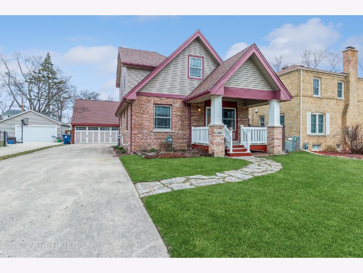
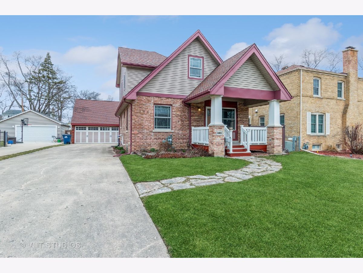
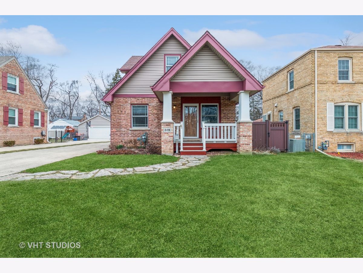
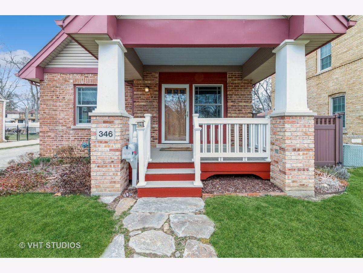
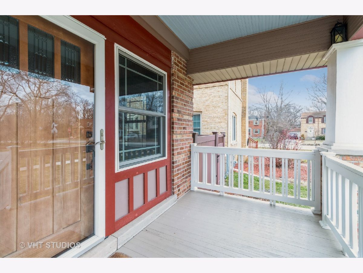
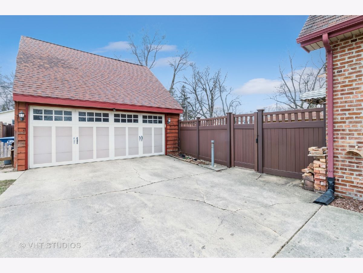
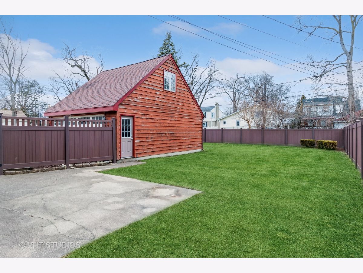
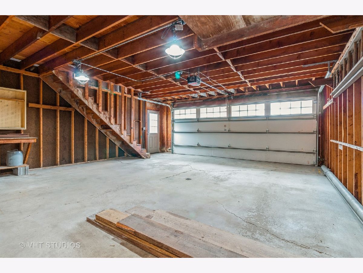
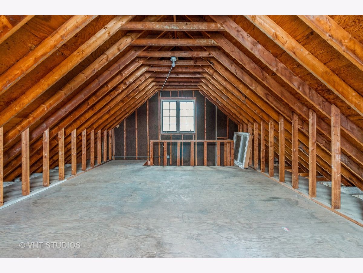
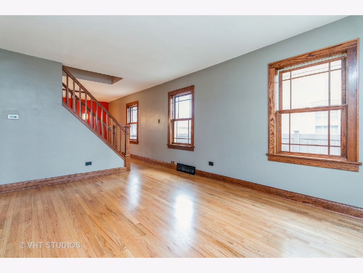
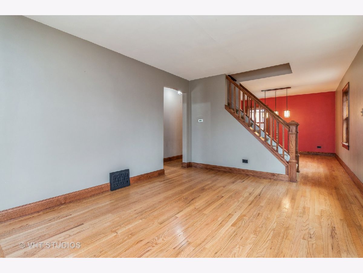
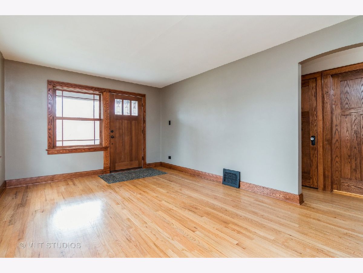
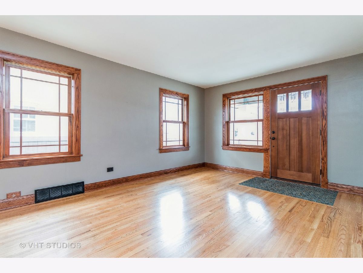
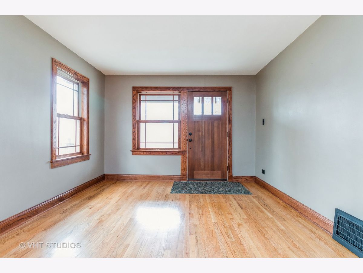
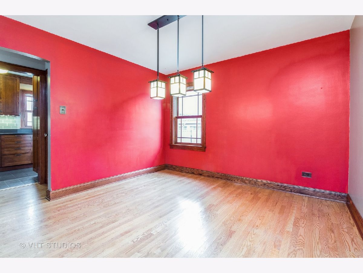
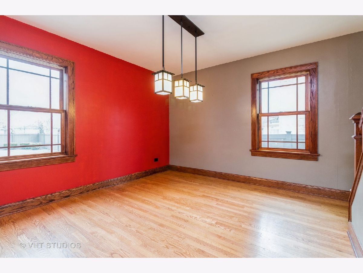
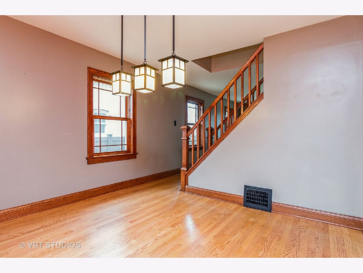
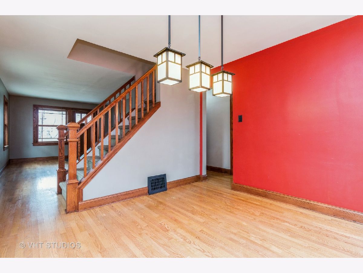
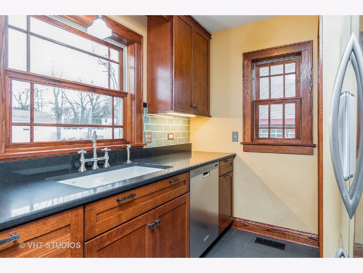
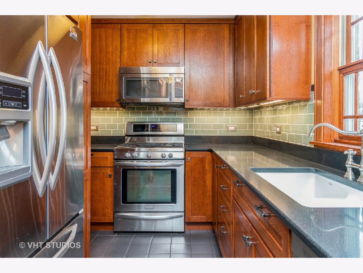
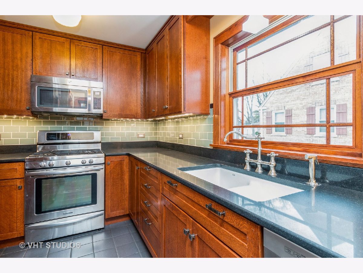
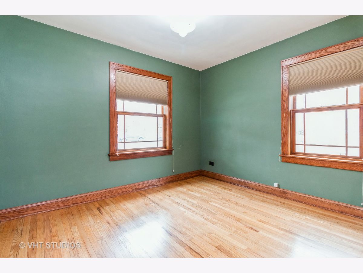
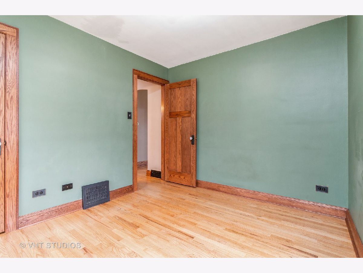
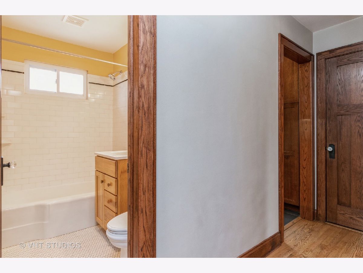
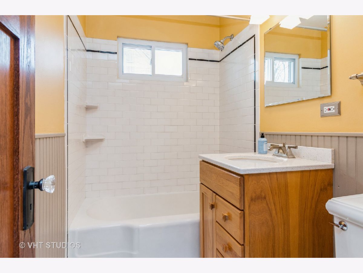
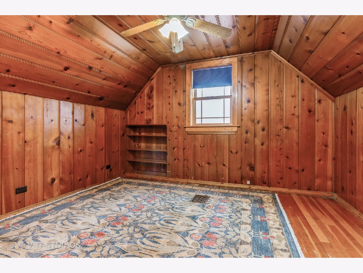
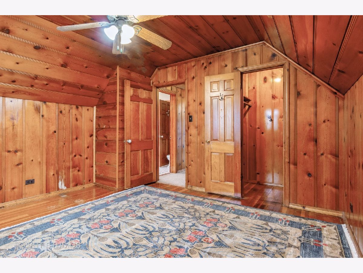
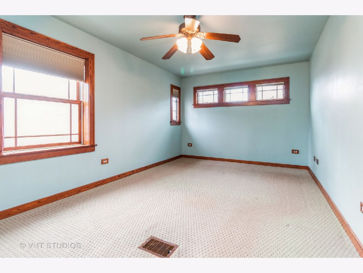
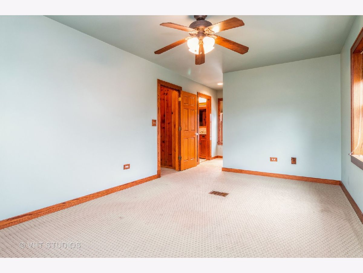
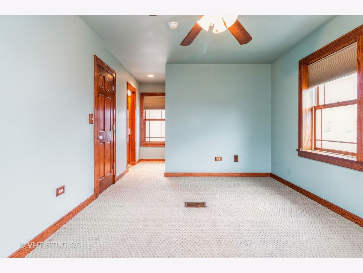
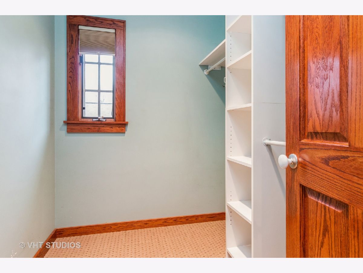
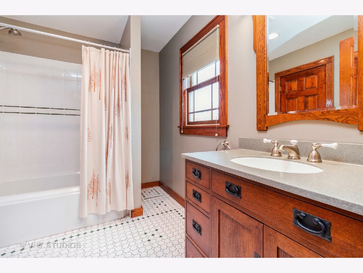
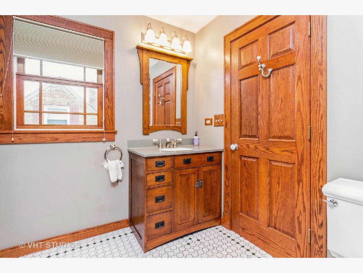
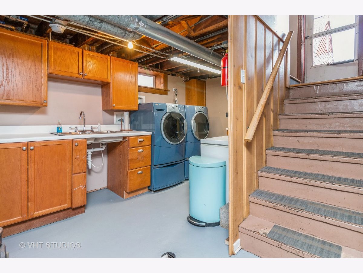
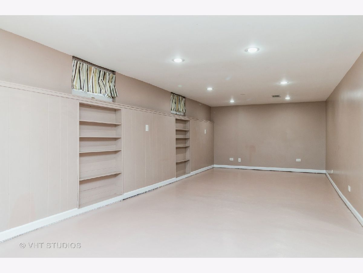
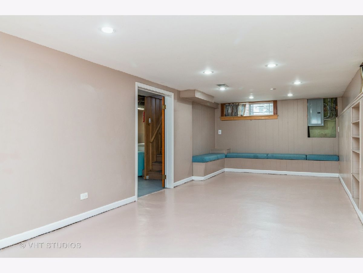
Room Specifics
Total Bedrooms: 3
Bedrooms Above Ground: 3
Bedrooms Below Ground: 0
Dimensions: —
Floor Type: —
Dimensions: —
Floor Type: —
Full Bathrooms: 2
Bathroom Amenities: Soaking Tub
Bathroom in Basement: 0
Rooms: —
Basement Description: Partially Finished
Other Specifics
| 2 | |
| — | |
| Concrete | |
| — | |
| — | |
| 55.1X149.8X55X149.6 | |
| Unfinished | |
| — | |
| — | |
| — | |
| Not in DB | |
| — | |
| — | |
| — | |
| — |
Tax History
| Year | Property Taxes |
|---|---|
| 2023 | $8,116 |
Contact Agent
Nearby Similar Homes
Nearby Sold Comparables
Contact Agent
Listing Provided By
Baird & Warner Real Estate - Algonquin

