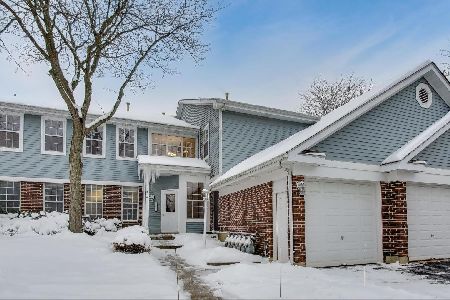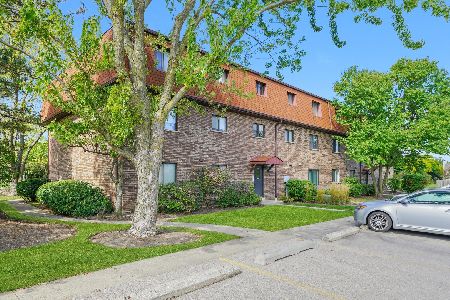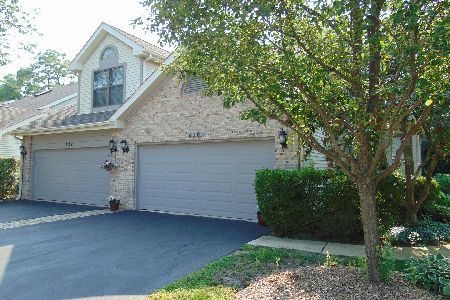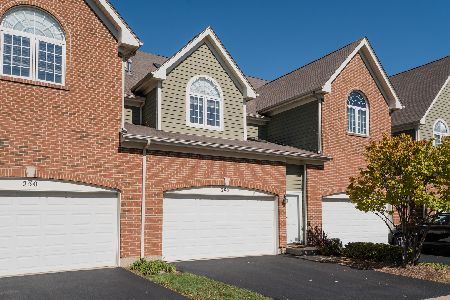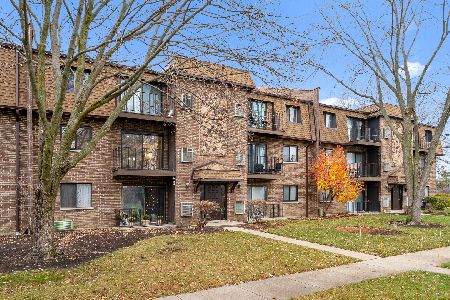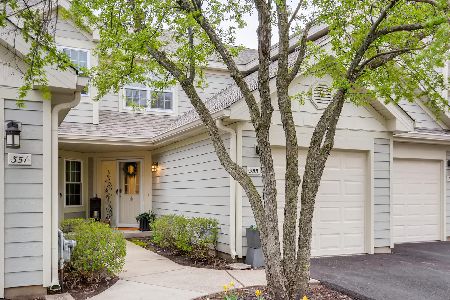346 Hamilton Lane, Palatine, Illinois 60067
$208,000
|
Sold
|
|
| Status: | Closed |
| Sqft: | 1,350 |
| Cost/Sqft: | $158 |
| Beds: | 2 |
| Baths: | 3 |
| Year Built: | 1989 |
| Property Taxes: | $2,819 |
| Days On Market: | 1882 |
| Lot Size: | 0,00 |
Description
Beautiful 2story townhome in desirable Hamilton Creek with 2 Bedrooms, 2 Baths plus a Loft! Updated freshly painted kitchen, windows, hall bath and hardwood floors. Open floor plan. Loft overlooking the 2story dining room with sliding glass door to patio and living room with gas fireplace. Vaulted master bedroom with 3 closets, dressing area and private bath with shower. 2nd Bedroom freshly painted, new blinds. 1st Floor laundry, attached garage. New siding and roof 2018. Quiet, interior location at end of street. Close to downtown Palatine and METRA train, bike trails, forest preserve, Palatine Hills Golf Course, Ron Gbur Sports Fields, Palatine Library, shops, restaurants. Mint condition and ready for you!
Property Specifics
| Condos/Townhomes | |
| 2 | |
| — | |
| 1989 | |
| None | |
| EXETER | |
| No | |
| — |
| Cook | |
| Hamilton Creek | |
| 284 / Monthly | |
| Insurance,Exterior Maintenance,Lawn Care,Scavenger,Snow Removal | |
| Public | |
| Public Sewer | |
| 10908240 | |
| 02104060331130 |
Nearby Schools
| NAME: | DISTRICT: | DISTANCE: | |
|---|---|---|---|
|
Grade School
Lincoln Elementary School |
15 | — | |
|
Middle School
Walter R Sundling Junior High Sc |
15 | Not in DB | |
|
High School
Palatine High School |
211 | Not in DB | |
Property History
| DATE: | EVENT: | PRICE: | SOURCE: |
|---|---|---|---|
| 17 Dec, 2020 | Sold | $208,000 | MRED MLS |
| 8 Nov, 2020 | Under contract | $213,000 | MRED MLS |
| — | Last price change | $220,000 | MRED MLS |
| 16 Oct, 2020 | Listed for sale | $220,000 | MRED MLS |
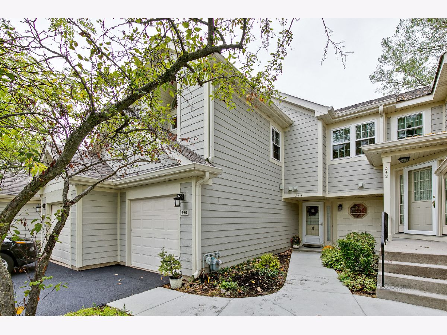
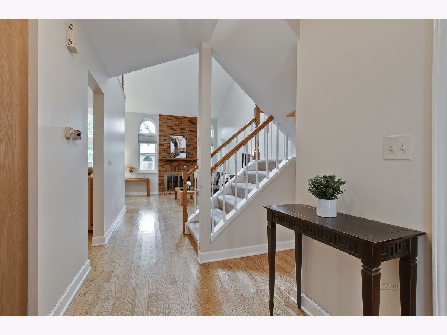
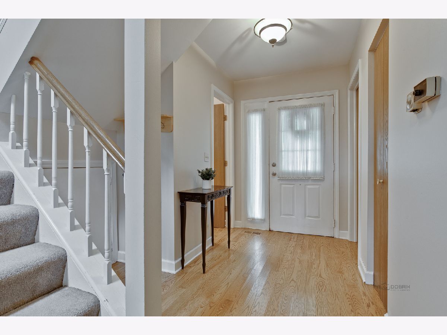
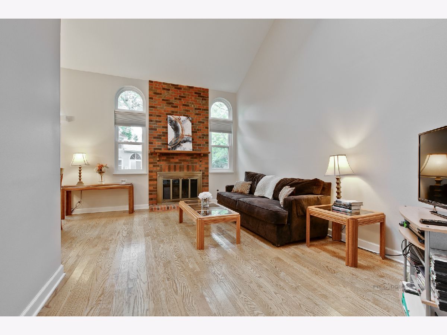
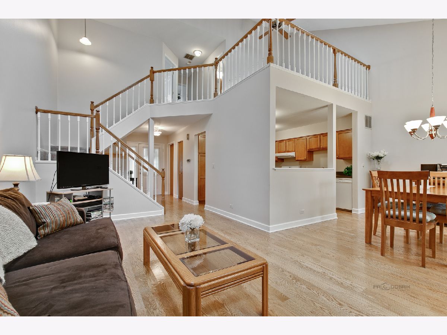
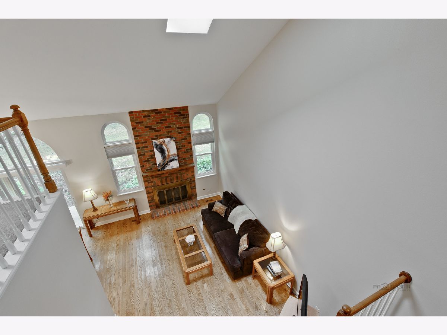
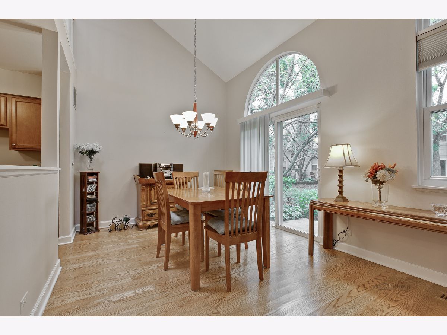
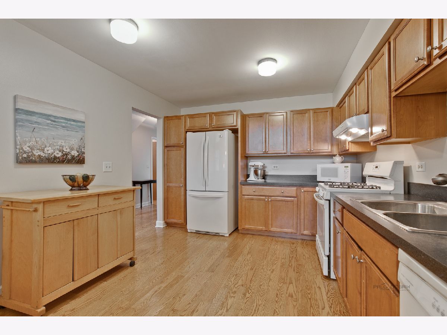
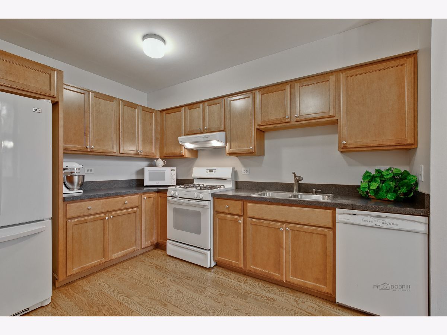
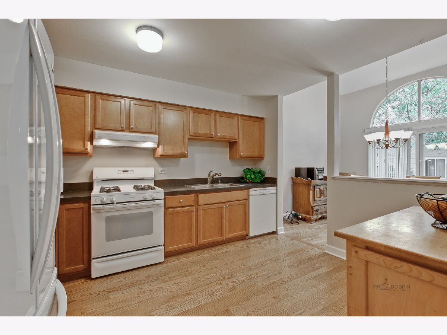
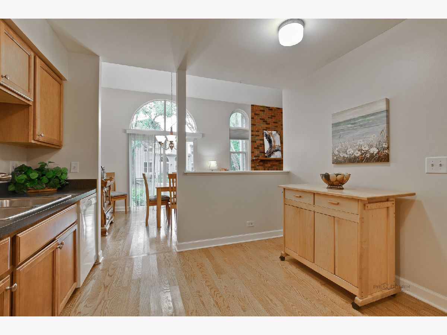
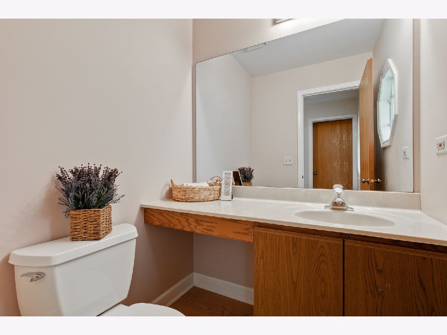
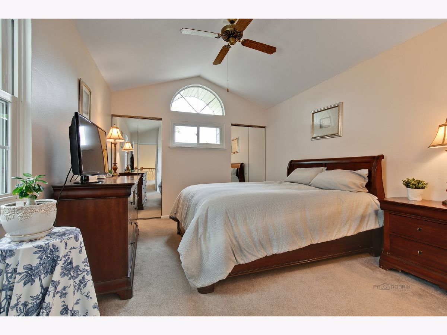
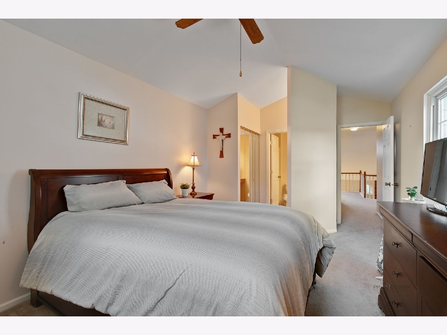
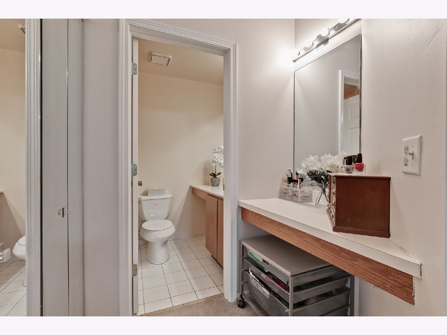
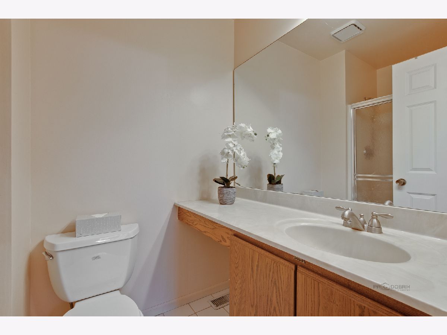
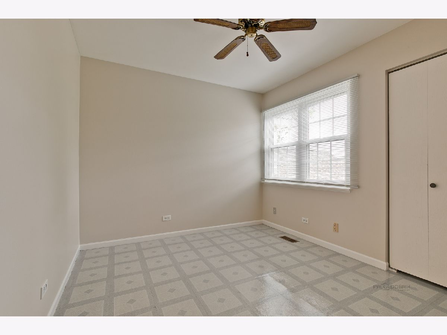
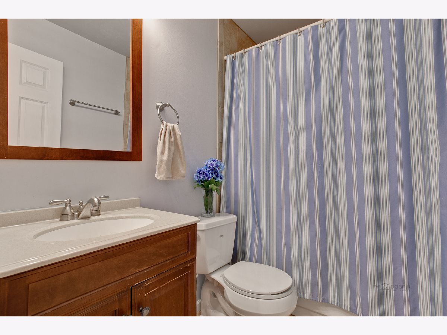
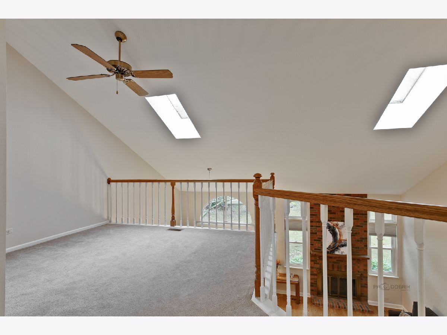
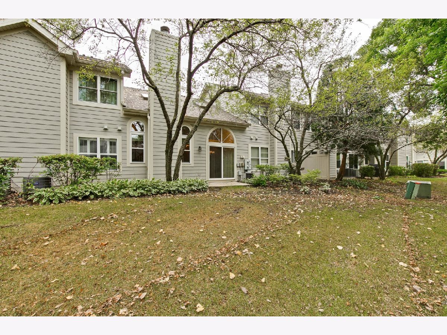
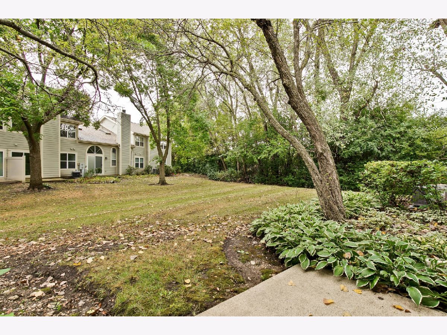
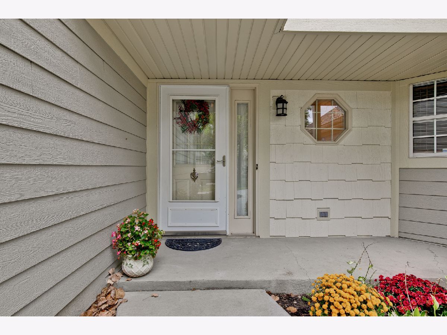
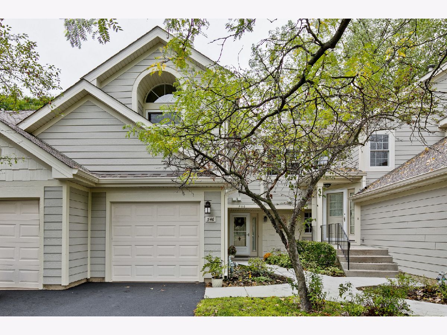
Room Specifics
Total Bedrooms: 2
Bedrooms Above Ground: 2
Bedrooms Below Ground: 0
Dimensions: —
Floor Type: Other
Full Bathrooms: 3
Bathroom Amenities: —
Bathroom in Basement: 0
Rooms: Loft,Foyer
Basement Description: Slab
Other Specifics
| 1 | |
| Concrete Perimeter | |
| Asphalt | |
| Patio | |
| Common Grounds,Landscaped | |
| COMMON | |
| — | |
| Full | |
| Vaulted/Cathedral Ceilings, Skylight(s), Hardwood Floors, First Floor Laundry, Laundry Hook-Up in Unit, Open Floorplan | |
| Range, Microwave, Dishwasher, Refrigerator, Washer, Dryer, Disposal | |
| Not in DB | |
| — | |
| — | |
| — | |
| Gas Starter |
Tax History
| Year | Property Taxes |
|---|---|
| 2020 | $2,819 |
Contact Agent
Nearby Similar Homes
Nearby Sold Comparables
Contact Agent
Listing Provided By
RE/MAX Central Inc.

